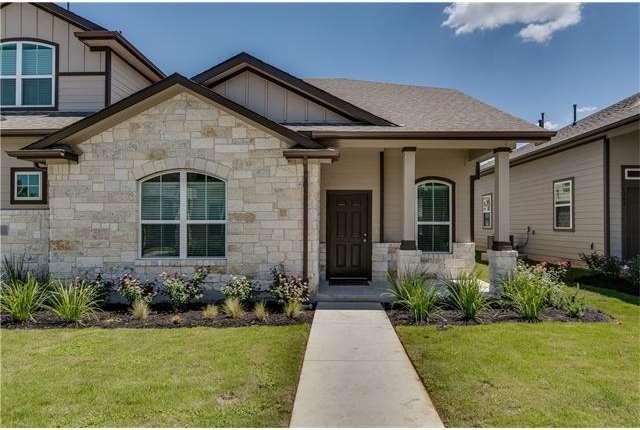
13700 Sage Grouse Dr Unit 2301 Austin, TX 78729
Anderson Mill NeighborhoodHighlights
- Clubhouse
- Main Floor Primary Bedroom
- Multiple Living Areas
- Live Oak Elementary School Rated A-
- Loft
- Community Pool
About This Home
As of September 2016NEW CONSTRUCTION. THIS 2 STORY CONDO WILL BE READY IN AUGUST 2016. ONLY 60 CONDOS WILL BE BUILT IN THIS SMALL QUAINT COMMUNITY WITHIN PARMER VILLAGE. STONE & HARDI PLANK EXTERIOR WITH ALL CONDOS FACING A BEAUTIFULLY LANDSCAPED COURTYARD. WALK TO THE POOL. THIS POPULAR FLOORPLAN HAS THE MASTER & 2 SECONDARY BEDROOMS DOWNSTAIRS, 1 BEDROOM & A LOFT UPSTAIRS, WASHER & DRYER INCLUDED. SAY GOODBYE TO YARDWORK & ENJOY YOUR WEEKENDS WHILE THE HOA MAINTAINS ALL YARDS!Restrictions: Yes Sprinkler Sys:Yes
Last Agent to Sell the Property
D.R. Horton, AMERICA'S Builder License #0245076 Listed on: 07/25/2016

Property Details
Home Type
- Condominium
Est. Annual Taxes
- $6,836
Year Built
- Built in 2016 | Under Construction
Lot Details
- Front and Back Yard Sprinklers
- Dense Growth Of Small Trees
HOA Fees
- $260 Monthly HOA Fees
Parking
- 2 Car Attached Garage
- Rear-Facing Garage
Home Design
- Slab Foundation
- Frame Construction
- Composition Roof
- Masonry Siding
- Stone Siding
Interior Spaces
- 1,900 Sq Ft Home
- 2-Story Property
- Multiple Living Areas
- Loft
Kitchen
- Oven
- Free-Standing Range
- Microwave
- Dishwasher
- Disposal
Flooring
- Carpet
- Tile
Bedrooms and Bathrooms
- 3 Bedrooms | 2 Main Level Bedrooms
- Primary Bedroom on Main
- 3 Full Bathrooms
Laundry
- Laundry Room
- Dryer
- Washer
Home Security
Outdoor Features
- Rain Gutters
Schools
- Live Oak Elementary School
- Deerpark Middle School
- Mcneil High School
Utilities
- Central Heating and Cooling System
- Heating System Uses Natural Gas
Listing and Financial Details
- Down Payment Assistance Available
- Assessor Parcel Number 13700 SAGE GROUSE DRIVE #2301
- 2% Total Tax Rate
Community Details
Overview
- Association fees include common area maintenance
- Parmer Villas Association
- Built by DR HORTON, AMERICA'S BUILDER
- Parmer Villas Condominiums Subdivision
- Mandatory home owners association
- The community has rules related to deed restrictions
Recreation
- Community Playground
- Community Pool
- Trails
Additional Features
- Clubhouse
- Fire and Smoke Detector
Ownership History
Purchase Details
Home Financials for this Owner
Home Financials are based on the most recent Mortgage that was taken out on this home.Similar Homes in Austin, TX
Home Values in the Area
Average Home Value in this Area
Purchase History
| Date | Type | Sale Price | Title Company |
|---|---|---|---|
| Warranty Deed | -- | None Available |
Mortgage History
| Date | Status | Loan Amount | Loan Type |
|---|---|---|---|
| Open | $200,000 | New Conventional |
Property History
| Date | Event | Price | Change | Sq Ft Price |
|---|---|---|---|---|
| 11/14/2020 11/14/20 | Rented | $1,850 | 0.0% | -- |
| 11/02/2020 11/02/20 | Under Contract | -- | -- | -- |
| 10/23/2020 10/23/20 | Price Changed | $1,850 | -2.4% | $1 / Sq Ft |
| 10/02/2020 10/02/20 | For Rent | $1,895 | +13.1% | -- |
| 11/28/2016 11/28/16 | Rented | $1,675 | -6.9% | -- |
| 11/03/2016 11/03/16 | Under Contract | -- | -- | -- |
| 09/16/2016 09/16/16 | For Rent | $1,800 | 0.0% | -- |
| 09/14/2016 09/14/16 | Sold | -- | -- | -- |
| 08/21/2016 08/21/16 | Pending | -- | -- | -- |
| 07/25/2016 07/25/16 | For Sale | $253,700 | -- | $134 / Sq Ft |
Tax History Compared to Growth
Tax History
| Year | Tax Paid | Tax Assessment Tax Assessment Total Assessment is a certain percentage of the fair market value that is determined by local assessors to be the total taxable value of land and additions on the property. | Land | Improvement |
|---|---|---|---|---|
| 2024 | $6,836 | $393,766 | $83,600 | $310,166 |
| 2023 | $6,890 | $396,743 | $83,600 | $313,143 |
| 2022 | $9,815 | $519,328 | $55,000 | $464,328 |
| 2021 | $6,951 | $317,794 | $52,107 | $265,687 |
| 2020 | $6,101 | $277,126 | $49,574 | $227,552 |
| 2019 | $5,352 | $235,588 | $50,103 | $185,485 |
| 2018 | $5,849 | $257,472 | $50,103 | $207,369 |
| 2017 | $5,849 | $253,044 | $36,287 | $216,757 |
Agents Affiliated with this Home
-
Johanes Muljadi
J
Seller's Agent in 2020
Johanes Muljadi
Lawrence Charles
(512) 767-8382
3 in this area
28 Total Sales
-
Christina Harmon

Buyer's Agent in 2020
Christina Harmon
eXp Realty, LLC
(512) 417-5234
1 in this area
99 Total Sales
-
Dave Clinton

Seller's Agent in 2016
Dave Clinton
D.R. Horton, AMERICA'S Builder
(512) 364-6398
8,646 Total Sales
-
Juston Martinez

Buyer's Agent in 2016
Juston Martinez
Texas Ally Real Estate
(512) 763-2559
38 Total Sales
Map
Source: Unlock MLS (Austin Board of REALTORS®)
MLS Number: 6836099
APN: R548086
- 8728 Wood Stork Dr
- 8713 Blackvireo Dr
- 8521 White Ibis Dr
- 8430 Alvin High Ln
- 13400 Briarwick Dr Unit 101
- 13400 Briarwick Dr Unit 1202
- 13519 Feldspar Dr
- 13408 Bolivia Dr
- 13309 Morris Rd Unit 12
- 8125 Luling Ln
- 13371 Amasia Dr
- 13413 Bolivia Dr
- 8001 Rimini Trail
- 8004 Osborne Dr
- 13449 Gent Dr
- 8008 Snook Hook Trail
- 7808 Portland Trail
- 13435 Athens Trail
- 13322 Villa Park Dr
- 13436 Moscow Trail
