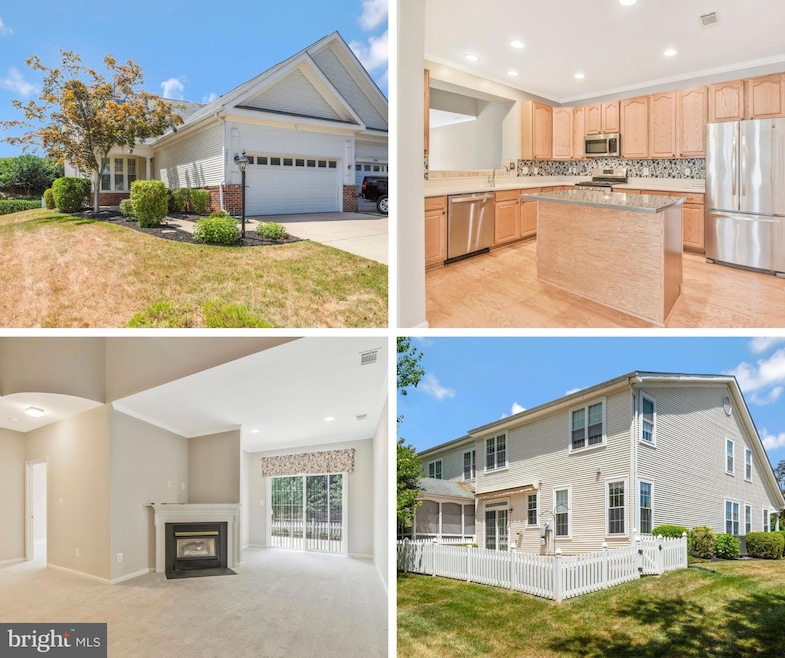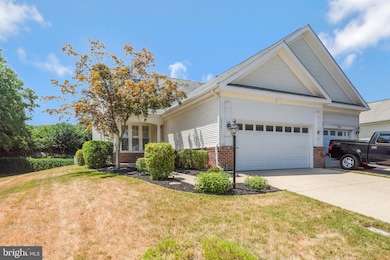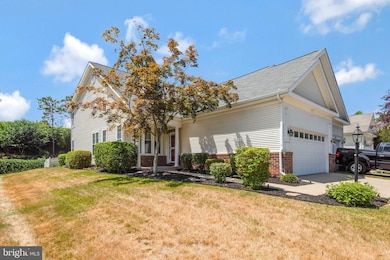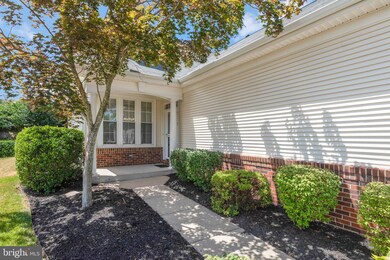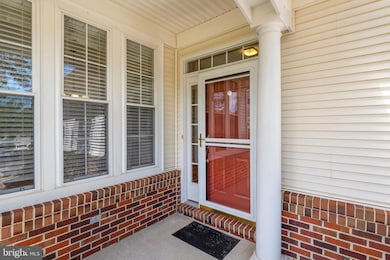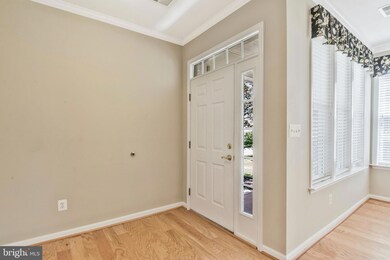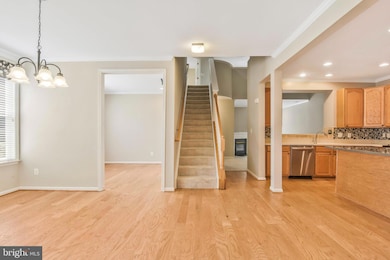
13701 Currant Loop Gainesville, VA 20155
Heritage Hunt NeighborhoodHighlights
- Golf Club
- Fitness Center
- Gourmet Kitchen
- Bar or Lounge
- Senior Living
- Gated Community
About This Home
As of August 2024**Move in Ready**Welcome to this fantastic home in the highly sought-after Award-Winning Heritage Hunt Active Adult 55+ Gated Community. This stunning Aspen II model end unit offers unparalleled privacy. Freshly painted and ready for you to call home. Step inside to discover an open floor plan adorned with gleaming luxury vinyl flooring and elegant crown molding throughout. Wonderful Gourmet Kitchen featuring Stainless Steel Appliances, Gas Cooking, Corian Countertops, a center Island Breakfast Bar, custom Tile Backsplash, under Cabinet Lighting, and recessed Lights. Opens to the Living Room. Entertain in style in the formal Dining Room or relax in the Two-Story Living Room, complete with gas Fireplace and extra Sitting area that exits out onto the spacious stamped concrete patio with power Awning, perfect for outdoor gatherings or relaxing and enjoying the outdoors. Low maintenance PVC Fenced rear yard with custom Landscaping and backs to common area. Also on the main level is the luxury Primary Suite with walk in closet and luxury bath with custom Tile Shower. Office, Hall Full Bath, Laundry Room with Utility Sink and exit to the 2 Car Garage complete the main level. The Upper level features a Loft/Upper Family Room, overlooking the Living Room, two light filled Bedrooms and a Hall Full Bath. Roof 2022, HVAC 2020. This home is the perfect blend of luxury and comfort, offering a vibrant lifestyle in a premier community. Community Features 2 Pools, Fitness Center, 2 Clubhouses, new Pickle Ball Courts, Bocce Courts, Tennis Courts, Dining, 18 Hole Arthur Hills Golf Course and so much more. Conveniently located near Doctors Offices, Shopping, Dining and easy access to I-66 and route 29. Don't miss the opportunity to make this exquisite property your own!
Last Agent to Sell the Property
LPT Realty, LLC License #0225078834 Listed on: 07/11/2024

Townhouse Details
Home Type
- Townhome
Est. Annual Taxes
- $4,763
Year Built
- Built in 2000
Lot Details
- 3,850 Sq Ft Lot
- Backs To Open Common Area
- Back Yard Fenced
- Landscaped
- Sprinkler System
- Backs to Trees or Woods
- Property is in very good condition
HOA Fees
- $380 Monthly HOA Fees
Parking
- 2 Car Attached Garage
- 2 Driveway Spaces
- Front Facing Garage
- Garage Door Opener
Home Design
- Villa
- Brick Exterior Construction
- Permanent Foundation
- Vinyl Siding
Interior Spaces
- 2,099 Sq Ft Home
- Property has 2 Levels
- Open Floorplan
- Crown Molding
- Two Story Ceilings
- Ceiling Fan
- Recessed Lighting
- Gas Fireplace
- Entrance Foyer
- Family Room Off Kitchen
- Sitting Room
- Living Room
- Formal Dining Room
- Den
- Loft
Kitchen
- Gourmet Kitchen
- Gas Oven or Range
- Built-In Microwave
- Ice Maker
- Dishwasher
- Stainless Steel Appliances
- Kitchen Island
- Disposal
Flooring
- Carpet
- Tile or Brick
- Luxury Vinyl Plank Tile
Bedrooms and Bathrooms
- En-Suite Primary Bedroom
- En-Suite Bathroom
- Walk-In Closet
- Bathtub with Shower
Laundry
- Laundry Room
- Laundry on main level
- Dryer
- Washer
Outdoor Features
- Patio
Utilities
- Central Heating and Cooling System
- Electric Water Heater
Listing and Financial Details
- Tax Lot 42A
- Assessor Parcel Number 7397-87-1765
Community Details
Overview
- Senior Living
- $4,560 Capital Contribution Fee
- Association fees include cable TV, common area maintenance, high speed internet, management, pool(s), recreation facility, reserve funds, road maintenance, security gate, snow removal, standard phone service, trash
- Senior Community | Residents must be 55 or older
- Heritage Hunt Homeowners Association
- Heritage Hunt Subdivision, Aspen Ii Floorplan
- Property Manager
Amenities
- Common Area
- Clubhouse
- Game Room
- Billiard Room
- Meeting Room
- Party Room
- Community Dining Room
- Art Studio
- Community Library
- Recreation Room
- Bar or Lounge
Recreation
- Golf Club
- Golf Course Community
- Golf Course Membership Available
- Tennis Courts
- Fitness Center
- Community Indoor Pool
- Putting Green
- Jogging Path
Security
- Gated Community
Ownership History
Purchase Details
Home Financials for this Owner
Home Financials are based on the most recent Mortgage that was taken out on this home.Purchase Details
Home Financials for this Owner
Home Financials are based on the most recent Mortgage that was taken out on this home.Purchase Details
Purchase Details
Purchase Details
Similar Homes in Gainesville, VA
Home Values in the Area
Average Home Value in this Area
Purchase History
| Date | Type | Sale Price | Title Company |
|---|---|---|---|
| Deed | $550,000 | First American Title | |
| Warranty Deed | $345,000 | -- | |
| Interfamily Deed Transfer | -- | None Available | |
| Warranty Deed | $415,000 | -- | |
| Deed | $220,326 | -- |
Mortgage History
| Date | Status | Loan Amount | Loan Type |
|---|---|---|---|
| Open | $165,000 | New Conventional | |
| Previous Owner | $200,000 | New Conventional |
Property History
| Date | Event | Price | Change | Sq Ft Price |
|---|---|---|---|---|
| 08/29/2024 08/29/24 | Sold | $550,000 | -1.8% | $262 / Sq Ft |
| 08/08/2024 08/08/24 | Pending | -- | -- | -- |
| 08/01/2024 08/01/24 | Price Changed | $560,000 | -3.4% | $267 / Sq Ft |
| 07/11/2024 07/11/24 | For Sale | $580,000 | +68.1% | $276 / Sq Ft |
| 10/11/2013 10/11/13 | Sold | $345,000 | -1.4% | $148 / Sq Ft |
| 09/10/2013 09/10/13 | Pending | -- | -- | -- |
| 09/06/2013 09/06/13 | For Sale | $349,900 | -- | $151 / Sq Ft |
Tax History Compared to Growth
Tax History
| Year | Tax Paid | Tax Assessment Tax Assessment Total Assessment is a certain percentage of the fair market value that is determined by local assessors to be the total taxable value of land and additions on the property. | Land | Improvement |
|---|---|---|---|---|
| 2024 | $4,660 | $468,600 | $122,700 | $345,900 |
| 2023 | $4,737 | $455,300 | $117,700 | $337,600 |
| 2022 | $4,737 | $427,700 | $109,700 | $318,000 |
| 2021 | $4,826 | $395,300 | $100,700 | $294,600 |
| 2020 | $5,665 | $365,500 | $96,000 | $269,500 |
| 2019 | $5,416 | $349,400 | $94,600 | $254,800 |
| 2018 | $4,010 | $332,100 | $90,000 | $242,100 |
| 2017 | $3,984 | $322,500 | $87,700 | $234,800 |
| 2016 | $4,115 | $336,600 | $93,700 | $242,900 |
| 2015 | $29 | $344,900 | $88,700 | $256,200 |
| 2014 | $29 | $312,700 | $79,000 | $233,700 |
Agents Affiliated with this Home
-
Howard Swede

Seller's Agent in 2024
Howard Swede
LPT Realty, LLC
(571) 436-8519
6 in this area
148 Total Sales
-
Kelly Swede

Seller Co-Listing Agent in 2024
Kelly Swede
LPT Realty, LLC
(571) 436-7361
5 in this area
26 Total Sales
-
Sue Chong

Buyer's Agent in 2024
Sue Chong
Samson Properties
(703) 855-8575
1 in this area
40 Total Sales
-
Kim Chamberlain

Seller's Agent in 2013
Kim Chamberlain
EXP Realty, LLC
(571) 221-2042
1 in this area
131 Total Sales
-
M
Seller Co-Listing Agent in 2013
Michael Payne
RE/MAX
Map
Source: Bright MLS
MLS Number: VAPW2074052
APN: 7397-87-1765
- 6938 Netherstone Ct
- 7007 Trek Way
- 13915 Gary Fisher Trail
- 6848 Tred Avon Place
- 14036 Cannondale Way
- 13685 Paddock Ct
- 7055 Heritage Hunt Dr Unit 201
- 6769 Arthur Hills Dr
- 6805 Tred Avon Place
- 14064 Breeders Cup Dr
- 14123 Haro Trail
- 13853 Crabtree Way
- 13882 Cinch Ln
- 13602 Ryton Ridge Ln
- 6764 Derby Run Way
- 13890 Chelmsford Dr Unit 313
- 13891 Chelmsford Dr Unit 201
- 7003 Village Stream Place
- 14208 Creekbranch Way
- 6780 Hollow Glen Ct
