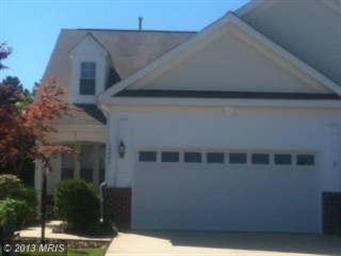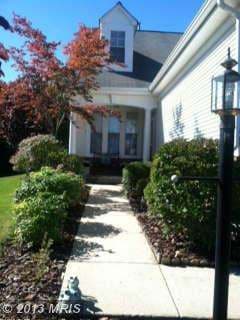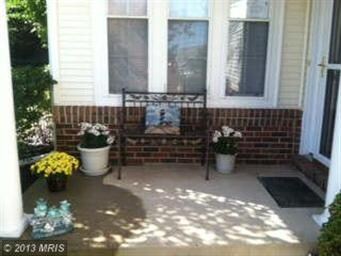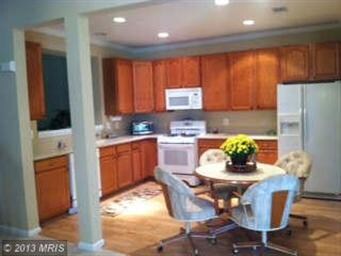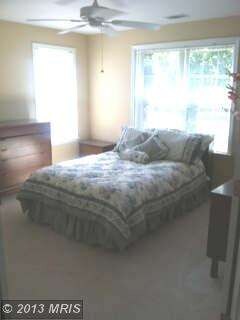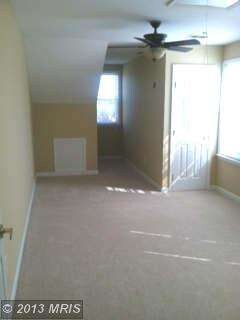
13701 Currant Loop Gainesville, VA 20155
Heritage Hunt NeighborhoodHighlights
- Traditional Architecture
- Wood Flooring
- Upgraded Countertops
- Bull Run Middle School Rated A-
- Main Floor Bedroom
- 2 Car Attached Garage
About This Home
As of August 2024Estate Sale. Wonderful Patio Home in Sought after Heritage Hunt! Bright, Open floor plan. Main level Master Bedroom with a Library/Optional fourth Bedroom (NTC). Kitchen has neutral Corian Countertops and space for a table. Second story loft looks down on the Family Room with F/P. Two bedrooms on the upper level are bright and large. Carpet and paint done! Move in and make it yours!!
Last Agent to Sell the Property
EXP Realty, LLC License #0225083793 Listed on: 09/06/2013

Co-Listed By
Michael Payne
RE/MAX Allegiance
Townhouse Details
Home Type
- Townhome
Est. Annual Taxes
- $3,750
Year Built
- Built in 2000
Lot Details
- 3,851 Sq Ft Lot
HOA Fees
- $275 Monthly HOA Fees
Parking
- 2 Car Attached Garage
- Garage Door Opener
- Off-Street Parking
Home Design
- Traditional Architecture
- Vinyl Siding
Interior Spaces
- 2,324 Sq Ft Home
- Property has 2 Levels
- Ceiling Fan
- Fireplace With Glass Doors
- Window Treatments
- Dining Area
- Wood Flooring
Kitchen
- Eat-In Kitchen
- Stove
- Microwave
- Dishwasher
- Upgraded Countertops
- Disposal
Bedrooms and Bathrooms
- 3 Bedrooms | 1 Main Level Bedroom
- En-Suite Bathroom
- 3 Full Bathrooms
Laundry
- Dryer
- Washer
Utilities
- Forced Air Heating and Cooling System
- Vented Exhaust Fan
- Electric Water Heater
Community Details
- Built by US HOMES
- Heritage Hunt Subdivision, Aspen Floorplan
Listing and Financial Details
- Tax Lot 42A
- Assessor Parcel Number 210435
Ownership History
Purchase Details
Home Financials for this Owner
Home Financials are based on the most recent Mortgage that was taken out on this home.Purchase Details
Home Financials for this Owner
Home Financials are based on the most recent Mortgage that was taken out on this home.Purchase Details
Purchase Details
Purchase Details
Similar Homes in the area
Home Values in the Area
Average Home Value in this Area
Purchase History
| Date | Type | Sale Price | Title Company |
|---|---|---|---|
| Deed | $550,000 | First American Title | |
| Warranty Deed | $345,000 | -- | |
| Interfamily Deed Transfer | -- | None Available | |
| Warranty Deed | $415,000 | -- | |
| Deed | $220,326 | -- |
Mortgage History
| Date | Status | Loan Amount | Loan Type |
|---|---|---|---|
| Open | $165,000 | New Conventional | |
| Previous Owner | $200,000 | New Conventional |
Property History
| Date | Event | Price | Change | Sq Ft Price |
|---|---|---|---|---|
| 08/29/2024 08/29/24 | Sold | $550,000 | -1.8% | $262 / Sq Ft |
| 08/08/2024 08/08/24 | Pending | -- | -- | -- |
| 08/01/2024 08/01/24 | Price Changed | $560,000 | -3.4% | $267 / Sq Ft |
| 07/11/2024 07/11/24 | For Sale | $580,000 | +68.1% | $276 / Sq Ft |
| 10/11/2013 10/11/13 | Sold | $345,000 | -1.4% | $148 / Sq Ft |
| 09/10/2013 09/10/13 | Pending | -- | -- | -- |
| 09/06/2013 09/06/13 | For Sale | $349,900 | -- | $151 / Sq Ft |
Tax History Compared to Growth
Tax History
| Year | Tax Paid | Tax Assessment Tax Assessment Total Assessment is a certain percentage of the fair market value that is determined by local assessors to be the total taxable value of land and additions on the property. | Land | Improvement |
|---|---|---|---|---|
| 2024 | $4,660 | $468,600 | $122,700 | $345,900 |
| 2023 | $4,737 | $455,300 | $117,700 | $337,600 |
| 2022 | $4,737 | $427,700 | $109,700 | $318,000 |
| 2021 | $4,826 | $395,300 | $100,700 | $294,600 |
| 2020 | $5,665 | $365,500 | $96,000 | $269,500 |
| 2019 | $5,416 | $349,400 | $94,600 | $254,800 |
| 2018 | $4,010 | $332,100 | $90,000 | $242,100 |
| 2017 | $3,984 | $322,500 | $87,700 | $234,800 |
| 2016 | $4,115 | $336,600 | $93,700 | $242,900 |
| 2015 | $29 | $344,900 | $88,700 | $256,200 |
| 2014 | $29 | $312,700 | $79,000 | $233,700 |
Agents Affiliated with this Home
-
Howard Swede

Seller's Agent in 2024
Howard Swede
LPT Realty, LLC
(571) 436-8519
6 in this area
148 Total Sales
-
Kelly Swede

Seller Co-Listing Agent in 2024
Kelly Swede
LPT Realty, LLC
(571) 436-7361
5 in this area
26 Total Sales
-
Sue Chong

Buyer's Agent in 2024
Sue Chong
Samson Properties
(703) 855-8575
1 in this area
40 Total Sales
-
Kim Chamberlain

Seller's Agent in 2013
Kim Chamberlain
EXP Realty, LLC
(571) 221-2042
1 in this area
131 Total Sales
-
M
Seller Co-Listing Agent in 2013
Michael Payne
RE/MAX
Map
Source: Bright MLS
MLS Number: 1003704154
APN: 7397-87-1765
- 6938 Netherstone Ct
- 7007 Trek Way
- 13915 Gary Fisher Trail
- 6848 Tred Avon Place
- 14036 Cannondale Way
- 13685 Paddock Ct
- 7055 Heritage Hunt Dr Unit 201
- 6769 Arthur Hills Dr
- 6805 Tred Avon Place
- 14064 Breeders Cup Dr
- 14123 Haro Trail
- 13853 Crabtree Way
- 13882 Cinch Ln
- 13602 Ryton Ridge Ln
- 6764 Derby Run Way
- 13890 Chelmsford Dr Unit 313
- 13891 Chelmsford Dr Unit 201
- 7003 Village Stream Place
- 14208 Creekbranch Way
- 6780 Hollow Glen Ct
