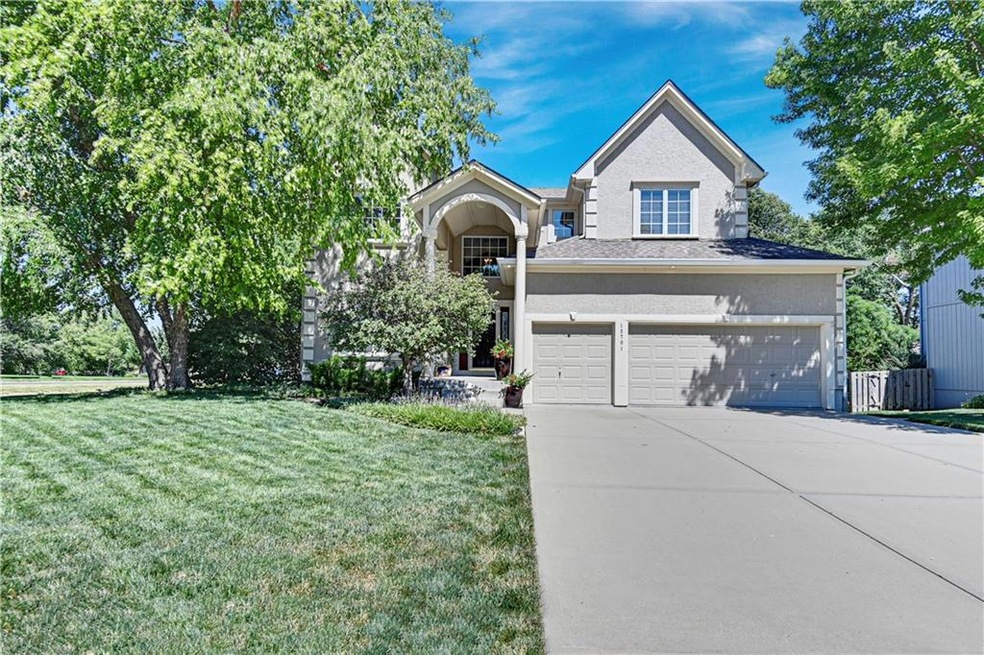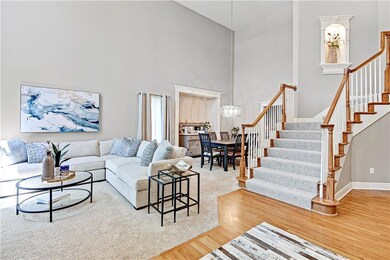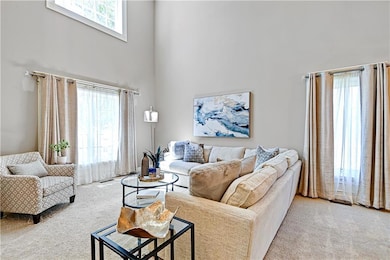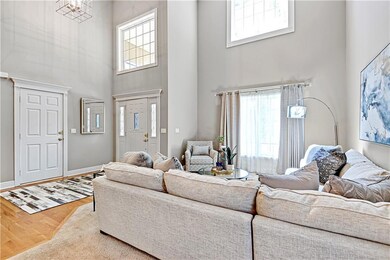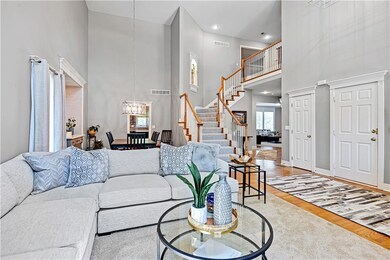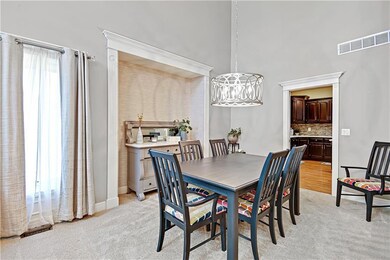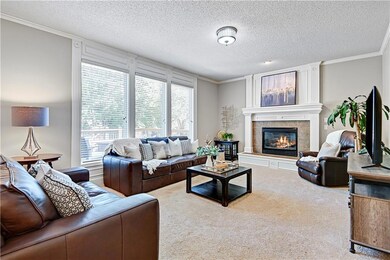
13701 Flint St Overland Park, KS 66221
Nottingham NeighborhoodHighlights
- Deck
- Recreation Room
- Traditional Architecture
- Bentwood Elementary School Rated A
- Vaulted Ceiling
- Wood Flooring
About This Home
As of September 2024One-owner, lovingly maintained 2-story features 4 bedrooms, 3 bathrooms and finished lower level. Stepping inside you will be wowed with 18' ceilings in the living and dining rooms. The spacious kitchen is a chef’s delight, featuring stained cabinets, a new backsplash, quartz countertops, an island, and a breakfast area. Also on the main floor is an inviting family room with a cozy fireplace and a convenient bedroom and full bath for guests or a home office. As you walk upstairs you will love the new stair carpet and LVP floors throughout. The expansive primary suite is a true retreat, complete with a sitting area and luxurious ensuite featuring whirlpool tub, separate shower, dual vanity and dual closets. Additional bedrooms on the second floor feature walk-in closets. The finished lower level offers a large recreation space with a pool table, wet bar, an additional room perfect for a hobby or exercise space, and plenty of storage. Outdoor living is a delight with an expanded and rebuilt deck, a flagstone patio, and a newly added retaining wall in the backyard. Don’t miss this opportunity to own a beautifully updated and well-maintained home in a prime Overland Park location. It's the perfect blend of comfort, style, and functionality, ready for you to move in and enjoy!
Last Agent to Sell the Property
Ellen Murphy
ReeceNichols - Leawood Brokerage Phone: 913-707-7276

Home Details
Home Type
- Single Family
Est. Annual Taxes
- $5,791
Year Built
- Built in 2001
Lot Details
- 9,583 Sq Ft Lot
- Privacy Fence
- Wood Fence
- Corner Lot
- Level Lot
- Many Trees
HOA Fees
- $67 Monthly HOA Fees
Parking
- 3 Car Attached Garage
- Front Facing Garage
Home Design
- Traditional Architecture
- Composition Roof
- Wood Siding
- Stucco
Interior Spaces
- Wet Bar
- Vaulted Ceiling
- Ceiling Fan
- Family Room with Fireplace
- Separate Formal Living Room
- Formal Dining Room
- Recreation Room
- Home Gym
- Fire and Smoke Detector
Kitchen
- Breakfast Room
- Built-In Electric Oven
- Dishwasher
- Kitchen Island
Flooring
- Wood
- Carpet
- Luxury Vinyl Plank Tile
Bedrooms and Bathrooms
- 4 Bedrooms
- Main Floor Bedroom
- Walk-In Closet
- 3 Full Bathrooms
- Whirlpool Bathtub
Laundry
- Laundry Room
- Laundry on main level
Finished Basement
- Basement Fills Entire Space Under The House
- Sump Pump
- Natural lighting in basement
Schools
- Bentwood Elementary School
- Olathe East High School
Utilities
- Forced Air Heating and Cooling System
- Heating System Uses Natural Gas
Additional Features
- Deck
- City Lot
Listing and Financial Details
- Exclusions: See Sellers Disclosure
- Assessor Parcel Number NP81270000 0051
- $39 special tax assessment
Community Details
Overview
- Association fees include trash
- St Andrews Place HOA
- St. Andrews Place Subdivision
Recreation
- Community Pool
- Trails
Ownership History
Purchase Details
Home Financials for this Owner
Home Financials are based on the most recent Mortgage that was taken out on this home.Purchase Details
Purchase Details
Home Financials for this Owner
Home Financials are based on the most recent Mortgage that was taken out on this home.Purchase Details
Home Financials for this Owner
Home Financials are based on the most recent Mortgage that was taken out on this home.Map
Similar Homes in the area
Home Values in the Area
Average Home Value in this Area
Purchase History
| Date | Type | Sale Price | Title Company |
|---|---|---|---|
| Deed | -- | Continental Title Company | |
| Warranty Deed | -- | None Listed On Document | |
| Warranty Deed | -- | Security Land Title Company | |
| Warranty Deed | -- | Security Land Title Company |
Mortgage History
| Date | Status | Loan Amount | Loan Type |
|---|---|---|---|
| Open | $215,000 | New Conventional | |
| Previous Owner | $152,500 | New Conventional | |
| Previous Owner | $20,000 | Credit Line Revolving | |
| Previous Owner | $221,000 | New Conventional | |
| Previous Owner | $224,000 | Unknown | |
| Previous Owner | $10,000 | Credit Line Revolving | |
| Previous Owner | $208,650 | No Value Available | |
| Previous Owner | $211,500 | Construction |
Property History
| Date | Event | Price | Change | Sq Ft Price |
|---|---|---|---|---|
| 09/13/2024 09/13/24 | Sold | -- | -- | -- |
| 08/13/2024 08/13/24 | Pending | -- | -- | -- |
| 07/16/2024 07/16/24 | For Sale | $569,000 | -- | $139 / Sq Ft |
Tax History
| Year | Tax Paid | Tax Assessment Tax Assessment Total Assessment is a certain percentage of the fair market value that is determined by local assessors to be the total taxable value of land and additions on the property. | Land | Improvement |
|---|---|---|---|---|
| 2024 | $6,084 | $55,752 | $12,288 | $43,464 |
| 2023 | $5,791 | $52,222 | $12,288 | $39,934 |
| 2022 | $5,364 | $47,346 | $12,288 | $35,058 |
| 2021 | $4,881 | $41,090 | $9,834 | $31,256 |
| 2020 | $4,755 | $39,997 | $8,938 | $31,059 |
| 2019 | $4,947 | $41,296 | $7,163 | $34,133 |
| 2018 | $4,790 | $39,686 | $6,855 | $32,831 |
| 2017 | $4,612 | $37,904 | $6,855 | $31,049 |
| 2016 | $4,233 | $35,661 | $6,855 | $28,806 |
| 2015 | $4,150 | $35,305 | $6,855 | $28,450 |
| 2013 | -- | $33,476 | $6,855 | $26,621 |
Source: Heartland MLS
MLS Number: 2499418
APN: NP81270000-0051
- 13709 Flint St
- 13708 Flint St
- 17340 Earnshaw St
- 13804 Quigley St
- 14011 Cody St
- 12065 W 138th Ct
- 13725 Quigley St
- 13809 Quigley St
- 13238 Reeder St
- 13817 Quigley St
- 12130 138th Ct
- 14124 Flint St
- 12204 W 138th Place
- 10816 W 140th St
- 10811 W 140th Terrace
- 11910 W 131st Terrace
- 11315 W 142nd Terrace
- 10617 W 132nd Place
- 13029 Flint St
- 10511 W 140th Terrace
