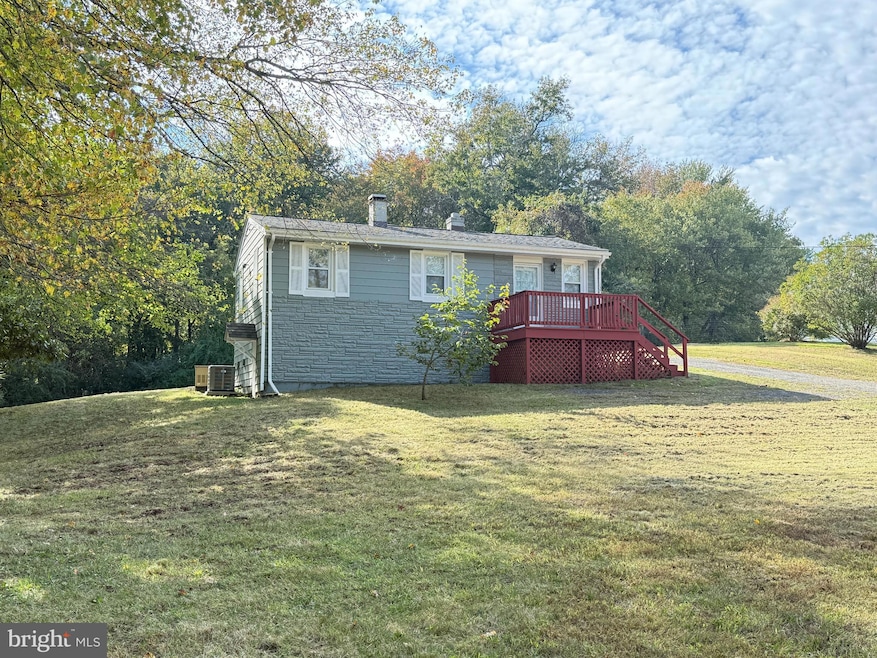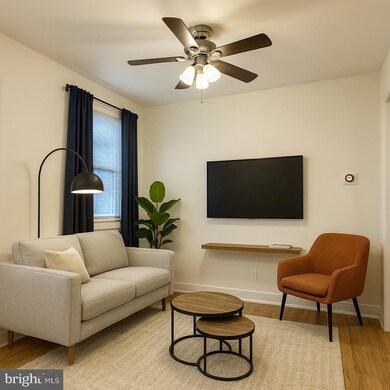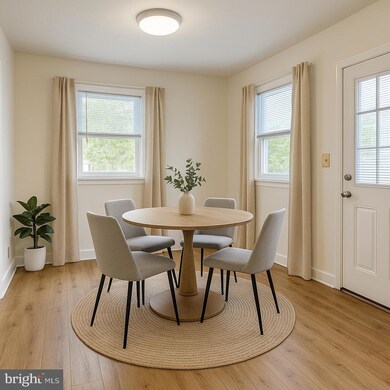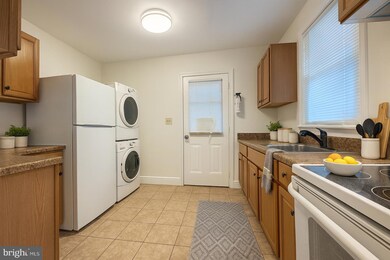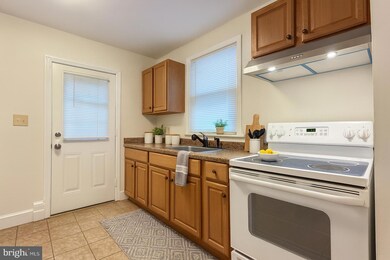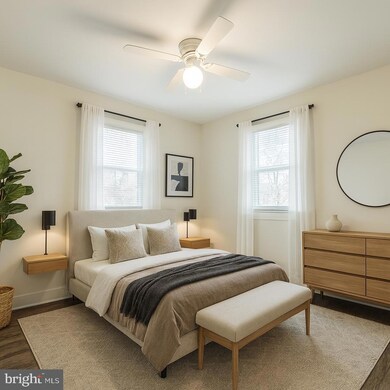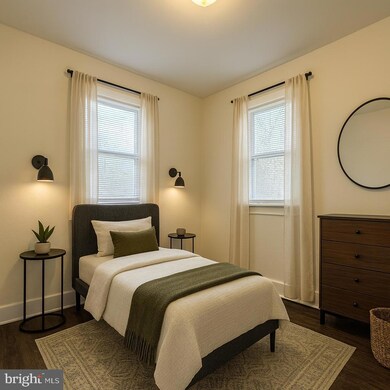13701 Old Indian Head Rd Brandywine, MD 20613
Estimated payment $1,658/month
Highlights
- Very Popular Property
- Traditional Floor Plan
- Backs to Trees or Woods
- View of Trees or Woods
- Raised Ranch Architecture
- Attic
About This Home
Welcome to this charming rambler tucked away on nearly a half-acre of peace and privacy, surrounded by trees and open sky. Thoughtfully updated and move-in ready, this home offers 2 bedrooms and 1 full bath with a comfortable, light-filled living and dining area that makes the most of every square foot. Recent updates include fresh paint throughout, some new and upgraded flooring, plus a brand-new range and refrigerator — all adding to the home’s fresh, inviting feel. Step outside and you’ll find plenty of yard space for a garden, patio, or outdoor entertaining area, with room to play, relax, or simply enjoy the quiet. A large, cleared front area provides ample parking for residents and guests alike.Conveniently located near commuter routes, shopping, dining, and schools, this home offers easy living in a peaceful setting, the perfect retreat at the end of a busy day. Don’t miss your chance to make this Brandywine beauty yours. Schedule your showing today!
Listing Agent
(240) 286-4447 contracts@gaugergroup.com EXP Realty, LLC License #0225254776 Listed on: 10/16/2025

Home Details
Home Type
- Single Family
Est. Annual Taxes
- $2,828
Year Built
- Built in 1958
Lot Details
- 0.46 Acre Lot
- Rural Setting
- Backs to Trees or Woods
- Property is zoned RR
Home Design
- Raised Ranch Architecture
- Vinyl Siding
Interior Spaces
- 640 Sq Ft Home
- Property has 1 Level
- Traditional Floor Plan
- Ceiling Fan
- Carpet
- Views of Woods
- Crawl Space
- Storm Doors
- Stove
- Attic
Bedrooms and Bathrooms
- 2 Main Level Bedrooms
- 1 Full Bathroom
Laundry
- Dryer
- Washer
Parking
- 4 Parking Spaces
- 4 Driveway Spaces
- Gravel Driveway
- Off-Street Parking
Utilities
- Forced Air Heating and Cooling System
- Heating System Uses Oil
- Electric Water Heater
- Septic Tank
Additional Features
- No Interior Steps
- Shed
Community Details
- No Home Owners Association
- Manor Farm Subdivision
Listing and Financial Details
- Tax Lot 1
- Assessor Parcel Number 17111151851
Map
Home Values in the Area
Average Home Value in this Area
Tax History
| Year | Tax Paid | Tax Assessment Tax Assessment Total Assessment is a certain percentage of the fair market value that is determined by local assessors to be the total taxable value of land and additions on the property. | Land | Improvement |
|---|---|---|---|---|
| 2025 | $2,963 | $207,700 | $103,200 | $104,500 |
| 2024 | $2,963 | $190,367 | $0 | $0 |
| 2023 | $2,705 | $173,033 | $0 | $0 |
| 2022 | $2,447 | $155,700 | $78,200 | $77,500 |
| 2021 | $2,382 | $151,333 | $0 | $0 |
| 2020 | $2,144 | $146,967 | $0 | $0 |
| 2019 | $2,042 | $142,600 | $76,600 | $66,000 |
| 2018 | $1,993 | $135,000 | $0 | $0 |
| 2017 | $1,913 | $127,400 | $0 | $0 |
| 2016 | -- | $119,800 | $0 | $0 |
| 2015 | $2,079 | $119,800 | $0 | $0 |
| 2014 | $2,079 | $119,800 | $0 | $0 |
Property History
| Date | Event | Price | List to Sale | Price per Sq Ft | Prior Sale |
|---|---|---|---|---|---|
| 10/16/2025 10/16/25 | For Sale | $270,000 | 0.0% | $422 / Sq Ft | |
| 01/31/2022 01/31/22 | Rented | $1,500 | 0.0% | -- | |
| 01/25/2022 01/25/22 | Under Contract | -- | -- | -- | |
| 01/14/2022 01/14/22 | For Rent | $1,500 | 0.0% | -- | |
| 10/30/2020 10/30/20 | Sold | $200,000 | -9.1% | $313 / Sq Ft | View Prior Sale |
| 09/29/2020 09/29/20 | Pending | -- | -- | -- | |
| 09/24/2020 09/24/20 | For Sale | $219,999 | +131.6% | $344 / Sq Ft | |
| 02/23/2012 02/23/12 | Sold | $95,000 | -5.0% | $148 / Sq Ft | View Prior Sale |
| 01/13/2012 01/13/12 | Pending | -- | -- | -- | |
| 09/30/2011 09/30/11 | Price Changed | $99,999 | -9.9% | $156 / Sq Ft | |
| 09/01/2011 09/01/11 | Price Changed | $111,000 | -7.4% | $173 / Sq Ft | |
| 05/10/2011 05/10/11 | For Sale | $119,900 | +26.2% | $187 / Sq Ft | |
| 05/03/2011 05/03/11 | Off Market | $95,000 | -- | -- | |
| 05/02/2011 05/02/11 | Price Changed | $119,900 | -4.0% | $187 / Sq Ft | |
| 02/10/2011 02/10/11 | Price Changed | $124,900 | -10.7% | $195 / Sq Ft | |
| 11/04/2010 11/04/10 | For Sale | $139,900 | -- | $219 / Sq Ft |
Purchase History
| Date | Type | Sale Price | Title Company |
|---|---|---|---|
| Deed | $200,000 | Mbh Settlement Group Lc | |
| Deed | $125,000 | Buyers Title Inc | |
| Deed | $95,000 | Buyers Title Inc | |
| Deed | $7,000 | -- |
Mortgage History
| Date | Status | Loan Amount | Loan Type |
|---|---|---|---|
| Open | $194,000 | New Conventional | |
| Previous Owner | $127,551 | New Conventional | |
| Previous Owner | $102,923 | Stand Alone Second |
Source: Bright MLS
MLS Number: MDPG2179540
APN: 11-1151851
- 13706 Old Indian Head Rd
- 13704 Tower Rd
- 0 Old Indian Head Rd
- 13800 Keller Way
- 13440 Old Indian Head Rd
- 13900 Cherry Tree Crossing Rd
- 13602 Missouri Ave
- 9604 Middleridge Ct
- 14100 Kathleen Ln
- 8419 Branch Side Way
- 8406 Badenhoop Ln
- Serenade Plan at Stephens Crossing
- 8406 Badenhoop Ln Unit A
- Strauss Plan at Stephens Crossing
- 8402 Badenhoop Ln
- 8419 Branch Side Way Unit ST2201A
- Strauss Attic Plan at Stephens Crossing
- Schubert Plan at Stephens Crossing
- 13938 William Early Ct Unit B
- 14380 Longhouse Loop Unit B
- 13310 Old Indian Head Rd
- 10 Williams Dr Unit 10 Prince William Drive
- 12809 E Shelby Ln Unit Studio Basement Unit-
- 14101 Kathleen Ln
- 12808 Steam Mill Farm Dr
- 14341 Longhouse Lp
- 14724 Silver Hammer Way Unit 1 BEDROOM SUITE
- 13607 Corinthian Ln
- 14910 Townshend Terrace Ave
- 15025 Mattawoman Dr
- 14934 Ring House Rd
- 15135 Mattawoman Dr
- 15956 Retreat Blvd
- 15416 Lady Lauren Ln
- 7106 Battle Field Loop
- 6943 Cloverfield Ln
- 6906 Lenape Ct
- 7104 Britens Way Unit (1) BEDROOM RENTAL
- 10208 Farrar Ave Unit Basement
- 12501 Brandywine Rd
