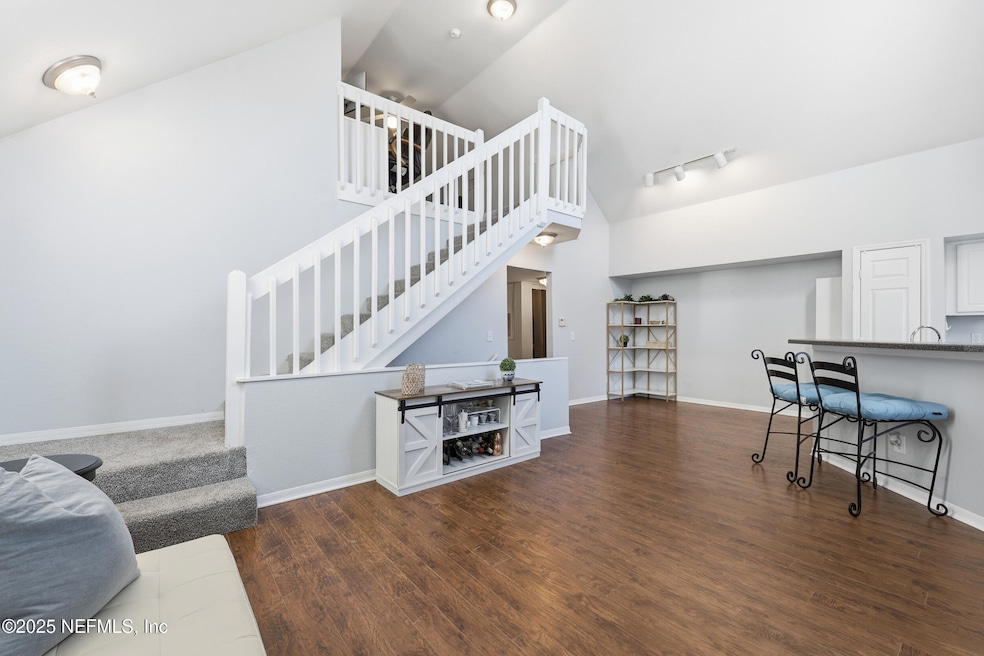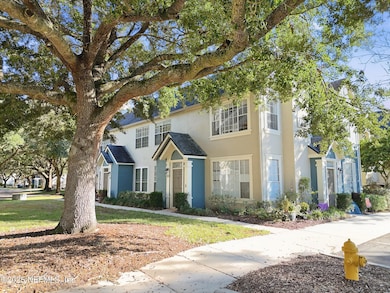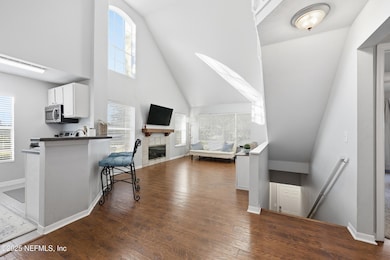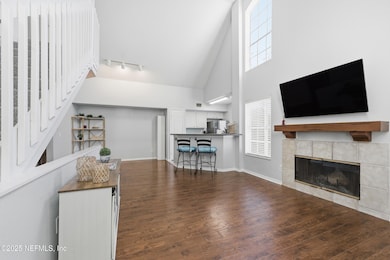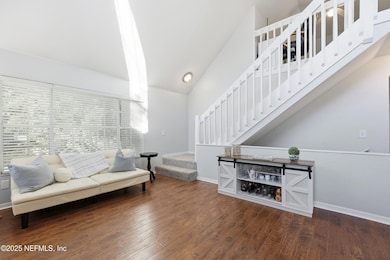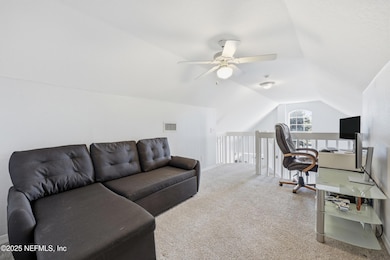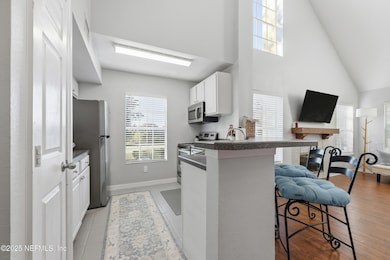13703 Richmond Park Dr N Unit 1506 Jacksonville, FL 32224
Hodges NeighborhoodEstimated payment $2,064/month
Highlights
- Open Floorplan
- Clubhouse
- Traditional Architecture
- Chet's Creek Elementary School Rated A-
- Vaulted Ceiling
- Wood Flooring
About This Home
Step into an incredible opportunity in one of Jacksonville's most desirable and convenient locations! This bright and airy 2/2 condo with a spacious loft in Bishops Court is the perfect find for investors, college students, first-time homebuyers, or anyone looking for a place with tons of charm and potential! Natural light pours in, highlighting the open layout and flexible design. Impressive soaring ceilings instantly elevate the space! The loft adds valuable versatility ideal for a guest suite, office, study space, or creative retreat that enhances both function and lifestyle. Bishops Court is conveniently located just off Butler/295 and adjacent to Windsor Parke public golf course. The location is unmatched: minutes from Jax Beaches, UNF, Mayo Clinic, St. Johns Town Center, JAX Airport, and endless shopping and dining. It's the perfect spot for anyone seeking convenience, strong rental demand, or an easy lock-and-leave lifestyle. Preferred Lender Closing Cost Incentive! Bishops Court offers resort-style amenities including multiple pools, a fitness center, tennis courts, BBQ grills, a car wash station, and a clubhouse perfect for entertaining or relaxing with friends. With the ability to personalize and add value, this condo delivers the ideal blend of location, lifestyle, and long-term upside.
Listing Agent
BERKSHIRE HATHAWAY HOMESERVICES FLORIDA NETWORK REALTY License #BK3275551 Listed on: 11/13/2025

Co-Listing Agent
BERKSHIRE HATHAWAY HOMESERVICES FLORIDA NETWORK REALTY License #3421908
Property Details
Home Type
- Condominium
Est. Annual Taxes
- $3,594
Year Built
- Built in 1997
Lot Details
- Property fronts a private road
- North Facing Home
HOA Fees
- $500 Monthly HOA Fees
Home Design
- Traditional Architecture
- Entry on the 1st floor
- Shingle Roof
- Stucco
Interior Spaces
- 1,229 Sq Ft Home
- 2-Story Property
- Open Floorplan
- Vaulted Ceiling
- Wood Burning Fireplace
- Entrance Foyer
Kitchen
- Breakfast Area or Nook
- Eat-In Kitchen
- Breakfast Bar
- Electric Oven
- Electric Cooktop
- Microwave
- Dishwasher
Flooring
- Wood
- Carpet
- Tile
Bedrooms and Bathrooms
- 2 Bedrooms
- Walk-In Closet
- 2 Full Bathrooms
- Bathtub and Shower Combination in Primary Bathroom
Laundry
- Laundry in unit
- Washer and Electric Dryer Hookup
Home Security
Parking
- Additional Parking
- Parking Lot
- Unassigned Parking
Utilities
- Central Heating and Cooling System
Listing and Financial Details
- Assessor Parcel Number 1674535274
Community Details
Overview
- Association fees include insurance, ground maintenance, pest control, trash
- Interlaced HOA
- Bishops Court Subdivision
- On-Site Maintenance
- Car Wash Area
Amenities
- Community Barbecue Grill
- Clubhouse
Recreation
- Tennis Courts
- Community Playground
Security
- Fire and Smoke Detector
Map
Home Values in the Area
Average Home Value in this Area
Tax History
| Year | Tax Paid | Tax Assessment Tax Assessment Total Assessment is a certain percentage of the fair market value that is determined by local assessors to be the total taxable value of land and additions on the property. | Land | Improvement |
|---|---|---|---|---|
| 2025 | $3,594 | $200,000 | -- | $200,000 |
| 2024 | $3,378 | $200,000 | -- | $200,000 |
| 2023 | $3,378 | $187,000 | $0 | $187,000 |
| 2022 | $2,717 | $175,500 | $0 | $175,500 |
| 2021 | $2,409 | $136,500 | $0 | $136,500 |
| 2020 | $342 | $43,263 | $0 | $0 |
| 2019 | $329 | $42,291 | $0 | $0 |
| 2018 | $318 | $41,503 | $0 | $0 |
| 2017 | $306 | $40,650 | $0 | $0 |
| 2016 | $296 | $39,814 | $0 | $0 |
| 2015 | $295 | $39,538 | $0 | $0 |
| 2014 | $292 | $39,225 | $0 | $0 |
Property History
| Date | Event | Price | List to Sale | Price per Sq Ft |
|---|---|---|---|---|
| 11/13/2025 11/13/25 | For Sale | $240,000 | 0.0% | $195 / Sq Ft |
| 12/17/2023 12/17/23 | Off Market | $1,275 | -- | -- |
| 12/17/2023 12/17/23 | Off Market | $1,175 | -- | -- |
| 04/10/2019 04/10/19 | Rented | $1,275 | 0.0% | -- |
| 03/11/2019 03/11/19 | Under Contract | -- | -- | -- |
| 03/06/2019 03/06/19 | For Rent | $1,275 | +8.5% | -- |
| 03/20/2018 03/20/18 | Rented | $1,175 | +2.2% | -- |
| 03/05/2018 03/05/18 | Under Contract | -- | -- | -- |
| 02/23/2018 02/23/18 | For Rent | $1,150 | -- | -- |
Purchase History
| Date | Type | Sale Price | Title Company |
|---|---|---|---|
| Warranty Deed | $235,000 | Ponte Vedra Title | |
| Warranty Deed | $235,000 | Ponte Vedra Title | |
| Special Warranty Deed | $128,800 | Garden Home Title |
Mortgage History
| Date | Status | Loan Amount | Loan Type |
|---|---|---|---|
| Open | $240,405 | VA | |
| Closed | $240,405 | VA | |
| Previous Owner | $122,324 | Purchase Money Mortgage |
Source: realMLS (Northeast Florida Multiple Listing Service)
MLS Number: 2117786
APN: 167453-5274
- 13703 Richmond Park Dr N Unit 2304
- 13703 Richmond Park Dr N Unit 2705
- 13703 Richmond Park Dr N Unit 1510
- 13703 Richmond Park Dr N Unit 3402
- 3787 Valverde Cir
- 13700 Richmond Park Dr N Unit 207
- 13700 Richmond Park Dr N Unit 205
- 13700 Richmond Park Dr N Unit 806
- 13700 Richmond Park Dr N Unit 605
- 13700 Richmond Park Dr N Unit 1205
- 3829 Valverde Cir
- 13715 Richmond Park Dr N Unit 308
- 13715 Richmond Park Dr N Unit 1101
- 13715 Richmond Park Dr N Unit 1202
- 3738 Eagle Ridge Dr
- 13749 Sea Hawk St
- 13565 Isla Vista Dr
- 3713 Casitas Dr
- 3719 Sea Hawk St E
- 4044 Glenhurst Dr N
- 13703 Richmond Park Dr N Unit 2110
- 13703 Richmond Park Dr N Unit 1403
- 13703 Richmond Park Dr N Unit 2502
- 13703 Richmond Park Dr N Unit 2401
- 13700 Richmond Park Dr N Unit 403
- 13700 Richmond Park Dr N Unit 502
- 3701 Danforth Dr
- 13757 Sea Mist Dr
- 13528 Montecito Place
- 13364 Beach Blvd Unit 518
- 13364 Beach Blvd Unit 219
- 13700 Sutton Park Dr N
- 3589 Sir Rogers Ct
- 13810 Sutton Park Dr N Unit 734
- 13810 Sutton Park Dr N Unit 1021
- 12983 Quincy Bay Dr
- 13856 Herons Landing Way Unit Bldg 11 Unit 11
- 3210 Discovery Way
- 13810 Sutton Park Dr N Unit 1235
- 13810 Sutton Park Dr N Unit 533
