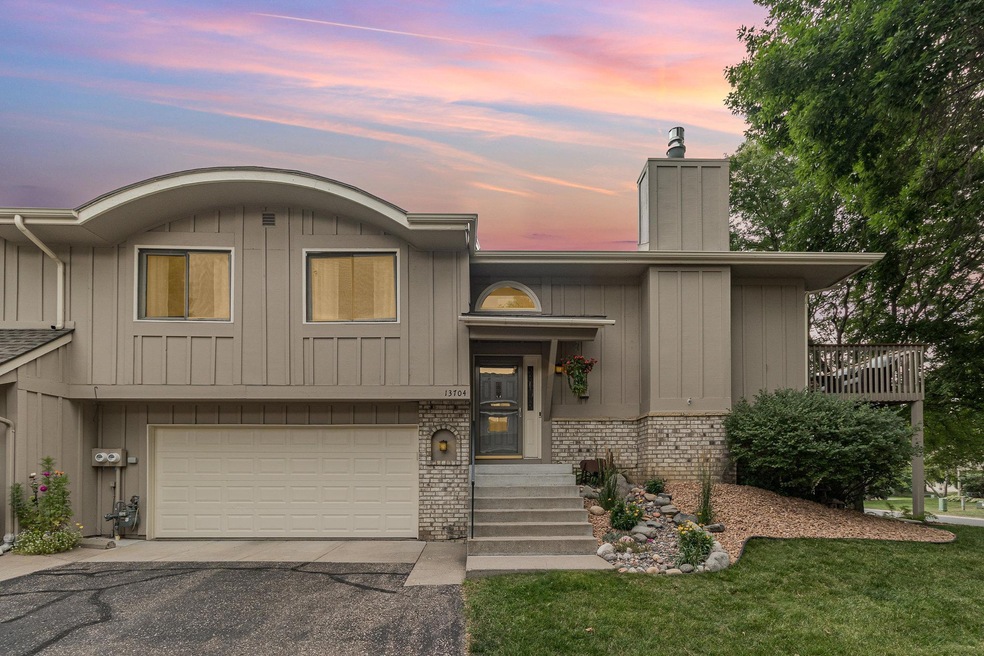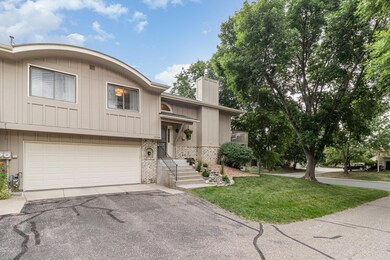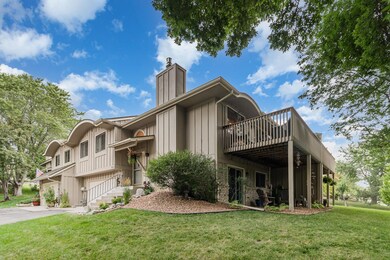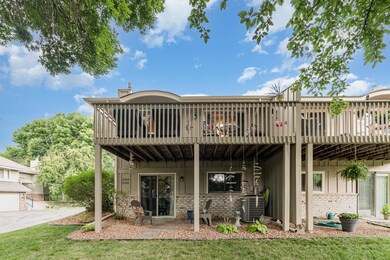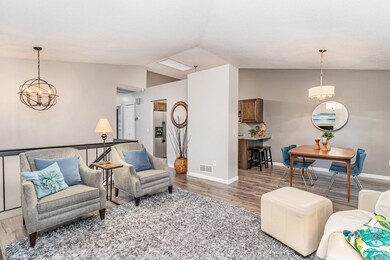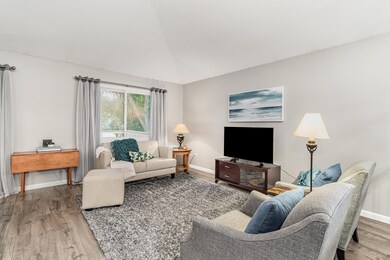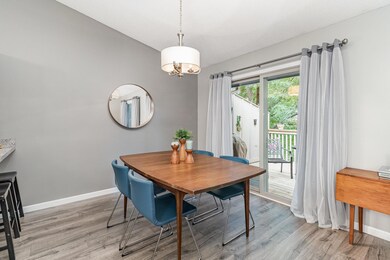
13704 85th Ave N Maple Grove, MN 55369
Highlights
- Deck
- Main Floor Primary Bedroom
- 2 Car Attached Garage
- Maple Grove Senior High School Rated A
- 1 Fireplace
- Living Room
About This Home
As of November 2023This meticulously maintained end unit is conveniently located near The Shoppes at Arbor Lakes, with many parks and walking trails nearby and easy access to 94, 494 and 694. Updated bathrooms and kitchen, make this home move in ready. Features include two bedrooms on the main level with a large primary bedroom walk in closet, a south facing deck for enjoying the nice evening weather, and updated light fixtures. There is a third bedroom in the lower level, and a cozy family room with a fireplace. The lower level also has a walkout with a patio door that lets in natural light. The garage has space for a workshop and additional storage.
Last Agent to Sell the Property
Keller Williams Realty Integrity Listed on: 09/18/2023

Townhouse Details
Home Type
- Townhome
Est. Annual Taxes
- $2,812
Year Built
- Built in 1985
Lot Details
- 4,356 Sq Ft Lot
- Lot Dimensions are 80x57
HOA Fees
- $321 Monthly HOA Fees
Parking
- 2 Car Attached Garage
Home Design
- Bi-Level Home
Interior Spaces
- 1 Fireplace
- Family Room
- Living Room
Kitchen
- Range<<rangeHoodToken>>
- Dishwasher
Bedrooms and Bathrooms
- 3 Bedrooms
- Primary Bedroom on Main
Laundry
- Dryer
- Washer
Finished Basement
- Walk-Out Basement
- Basement Fills Entire Space Under The House
Additional Features
- Deck
- Forced Air Heating and Cooling System
Community Details
- Association fees include maintenance structure, lawn care, snow removal
- New Concepts Association, Phone Number (952) 922-2500
- Rice Lake Woods 02 Subdivision
Listing and Financial Details
- Assessor Parcel Number 2211922210041
Ownership History
Purchase Details
Home Financials for this Owner
Home Financials are based on the most recent Mortgage that was taken out on this home.Purchase Details
Home Financials for this Owner
Home Financials are based on the most recent Mortgage that was taken out on this home.Purchase Details
Home Financials for this Owner
Home Financials are based on the most recent Mortgage that was taken out on this home.Purchase Details
Similar Homes in the area
Home Values in the Area
Average Home Value in this Area
Purchase History
| Date | Type | Sale Price | Title Company |
|---|---|---|---|
| Warranty Deed | $295,000 | Trademark Title | |
| Warranty Deed | $270,900 | Watermark Title Agency | |
| Warranty Deed | $204,500 | -- | |
| Warranty Deed | $153,900 | -- | |
| Deed | $270,900 | -- |
Mortgage History
| Date | Status | Loan Amount | Loan Type |
|---|---|---|---|
| Previous Owner | $50,000 | New Conventional | |
| Previous Owner | $90,900 | New Conventional | |
| Previous Owner | $42,000 | Credit Line Revolving | |
| Previous Owner | $20,420 | Future Advance Clause Open End Mortgage | |
| Closed | $270,900 | No Value Available |
Property History
| Date | Event | Price | Change | Sq Ft Price |
|---|---|---|---|---|
| 07/11/2025 07/11/25 | Pending | -- | -- | -- |
| 06/19/2025 06/19/25 | For Sale | $300,000 | +1.7% | $198 / Sq Ft |
| 11/16/2023 11/16/23 | Sold | $295,000 | 0.0% | $194 / Sq Ft |
| 10/10/2023 10/10/23 | Pending | -- | -- | -- |
| 09/25/2023 09/25/23 | Off Market | $295,000 | -- | -- |
| 09/21/2023 09/21/23 | For Sale | $295,000 | -- | $194 / Sq Ft |
Tax History Compared to Growth
Tax History
| Year | Tax Paid | Tax Assessment Tax Assessment Total Assessment is a certain percentage of the fair market value that is determined by local assessors to be the total taxable value of land and additions on the property. | Land | Improvement |
|---|---|---|---|---|
| 2023 | $2,843 | $253,700 | $51,700 | $202,000 |
| 2022 | $2,535 | $257,600 | $44,200 | $213,400 |
| 2021 | $2,447 | $223,000 | $46,500 | $176,500 |
| 2020 | $2,538 | $203,800 | $33,900 | $169,900 |
| 2019 | $2,287 | $201,300 | $41,600 | $159,700 |
| 2018 | $2,202 | $174,500 | $29,400 | $145,100 |
| 2017 | $2,097 | $153,900 | $32,500 | $121,400 |
| 2016 | $1,927 | $141,500 | $31,000 | $110,500 |
| 2015 | $1,975 | $141,200 | $34,000 | $107,200 |
| 2014 | -- | $126,000 | $37,000 | $89,000 |
Agents Affiliated with this Home
-
Becky Turner

Seller's Agent in 2025
Becky Turner
Keller Williams Classic Rlty NW
(763) 373-5531
1 in this area
94 Total Sales
-
Matthew Bauermeister

Buyer's Agent in 2025
Matthew Bauermeister
Edina Realty, Inc.
(612) 298-8998
1 in this area
65 Total Sales
-
Timothy Richards
T
Seller's Agent in 2023
Timothy Richards
Keller Williams Realty Integrity
(612) 978-0677
1 in this area
54 Total Sales
-
Kalvin Moscho

Buyer's Agent in 2023
Kalvin Moscho
Keller Williams Classic Rlty NW
(320) 282-2218
1 in this area
57 Total Sales
Map
Source: NorthstarMLS
MLS Number: 6425612
APN: 22-119-22-21-0041
- 13800 85th Ave N
- 8567 Xenium Ln N
- 8425 Rice Lake Rd Unit 8425
- 12942 Maple Knoll Way
- 8744 Rosewood Ln N
- 8397 Norwood Ln N
- 8389 Norwood Ln N
- 8942 Underwood Ln N Unit 8942
- 8257 Norwood Ln N
- 8983 Vinewood Ln N
- 12686 82nd Place N
- 7863 Yucca Ln N
- 13232 90th Place N
- 14007 79th Ave N
- 12590 88th Place N
- 13809 78th Ave N
- 8102 Oakview Ln N Unit 39
- 8117 Magnolia Ln N
- 8917 Norwood Ln N
- 12153 87th Ave N
