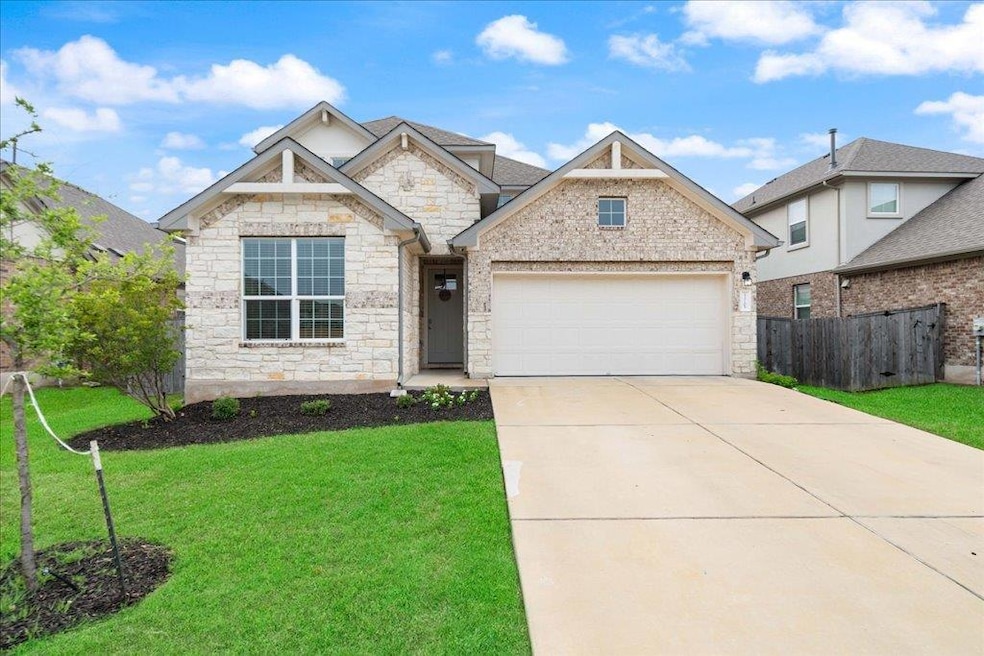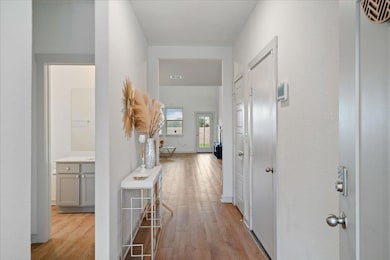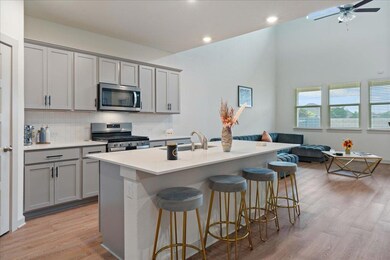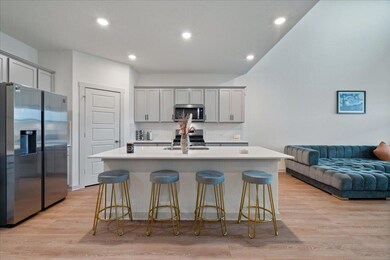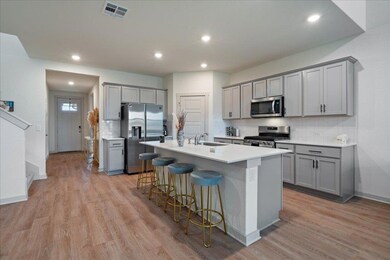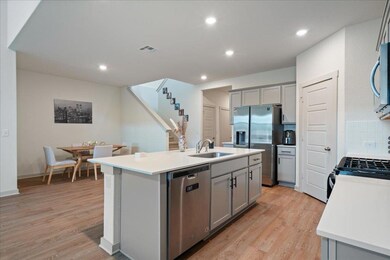
Estimated payment $3,285/month
Highlights
- Main Floor Primary Bedroom
- Community Pool
- Stainless Steel Appliances
- High Ceiling
- Covered patio or porch
- Interior Lot
About This Home
Welcome to 13705 McArthur Drive!Nestled in the desirable ShadowGlen community, this spacious two-story home offers 4 bedrooms, 3 full bathrooms, and a versatile bonus room—perfect for a home office, game room, or media space. The thoughtful layout includes the primary suite plus one additional bedroom and full bath on the main level, and the bonus room, 2 bedrooms, and another full bath on the 2nd floor. Enjoy open-concept living with a modern kitchen, generous natural light, and comfortable living spaces throughout. Abundant natural light flows throughout. Conveniently located near local restaurants, shopping, and just a short drive to the Austin airport, this home combines suburban charm with city access. ShadowGlen also features incredible community amenities including pools, trails, and a public golf course nearby. Don't miss your opportunity to call this home!
Last Listed By
KW-Austin Portfolio Real Estate Brokerage Email: mandi@ssgaustin.com License #0644724 Listed on: 06/05/2025

Home Details
Home Type
- Single Family
Est. Annual Taxes
- $10,522
Year Built
- Built in 2021
Lot Details
- 7,013 Sq Ft Lot
- Northwest Facing Home
- Wood Fence
- Interior Lot
- Level Lot
- Back Yard Fenced and Front Yard
HOA Fees
- $73 Monthly HOA Fees
Parking
- 2 Car Garage
Home Design
- Slab Foundation
- Composition Roof
- Masonry Siding
- HardiePlank Type
Interior Spaces
- 2,504 Sq Ft Home
- 2-Story Property
- High Ceiling
- Ceiling Fan
Kitchen
- Oven
- Gas Range
- Microwave
- Dishwasher
- Stainless Steel Appliances
- Kitchen Island
- Disposal
Flooring
- Carpet
- Vinyl
Bedrooms and Bathrooms
- 4 Bedrooms | 2 Main Level Bedrooms
- Primary Bedroom on Main
- Walk-In Closet
- 3 Full Bathrooms
- Separate Shower
Outdoor Features
- Covered patio or porch
Schools
- Shadowglen Elementary School
- Manor Middle School
- Manor High School
Utilities
- Central Heating and Cooling System
- Underground Utilities
- Municipal Utilities District Water
Listing and Financial Details
- Assessor Parcel Number 02436516030000
- Tax Block B
Community Details
Overview
- Association fees include common area maintenance
- Shadowglen Association
- Shadowglen Subdivision
Amenities
- Common Area
- Community Mailbox
Recreation
- Community Playground
- Community Pool
- Park
- Dog Park
Map
Home Values in the Area
Average Home Value in this Area
Tax History
| Year | Tax Paid | Tax Assessment Tax Assessment Total Assessment is a certain percentage of the fair market value that is determined by local assessors to be the total taxable value of land and additions on the property. | Land | Improvement |
|---|---|---|---|---|
| 2023 | $10,535 | $504,670 | $0 | $0 |
| 2022 | $12,826 | $458,791 | $30,000 | $428,791 |
| 2021 | $751 | $30,000 | $30,000 | $0 |
Property History
| Date | Event | Price | Change | Sq Ft Price |
|---|---|---|---|---|
| 06/05/2025 06/05/25 | For Sale | $440,000 | -- | $176 / Sq Ft |
Similar Homes in Manor, TX
Source: Unlock MLS (Austin Board of REALTORS®)
MLS Number: 2991169
APN: 940338
- 13705 Mc Arthur Dr
- 13801 Mcarthur Dr
- 13825 Mcarthur Dr
- 13924 Mcarthur Dr
- 13917 Mcarthur Dr
- 13500 Arbor Hill Cove
- 13508 Arbor Hill Cove
- 14601 Shooter McGavin Dr
- 14117 Mcarthur Dr
- 17401 Howdy Way
- 13712 Fallsprings Way
- 17224 Autumn Falls Dr
- 12105 Mossygate Trail
- 17212 Autumn Falls Dr
- 14004 Tinsley Trail
- 14000 Tinsley Trail
- 17109 Howdy Way
- 17101 Howdy Way
- 11821 Pecangate Way
- 11820 Pecangate Way
