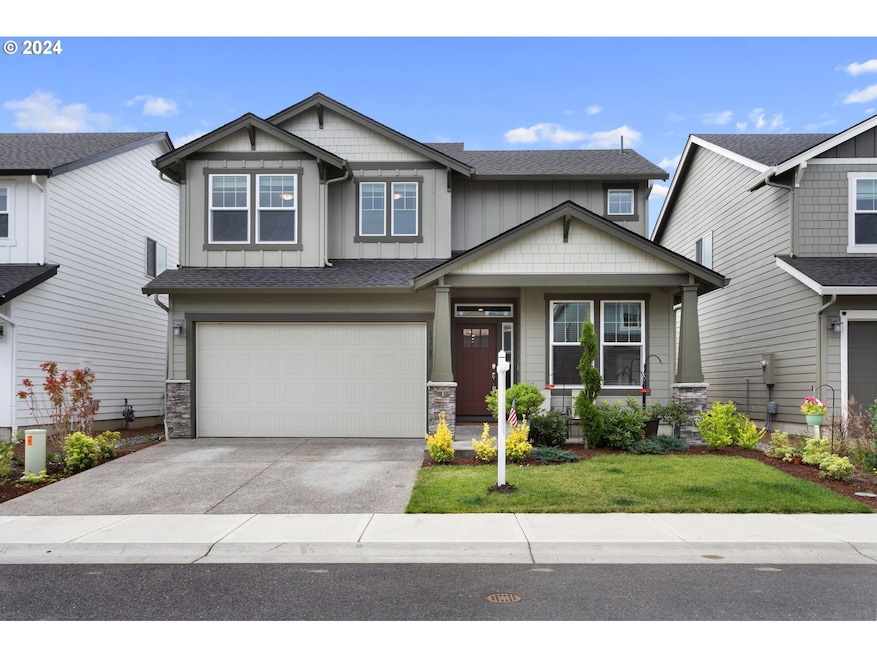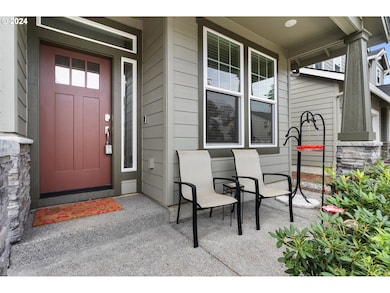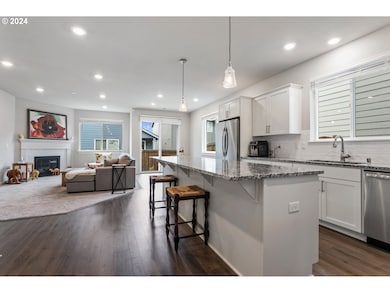13705 NE 118th Way Brush Prairie, WA 98606
Orchards Area NeighborhoodEstimated payment $3,517/month
Highlights
- Traditional Architecture
- Granite Countertops
- Den
- High Ceiling
- Private Yard
- Stainless Steel Appliances
About This Home
Price Reduced!! Welcome to the stunning like new 4-bedroom, 2.5-bathroom home located in Brush Prairie. Main level living with spacious master suite on main, laundry room, good-sized den/office and an open concept living room and modern kitchen with lots of counter space and storage. You will enjoy cooking in the large kitchen or family/friend's gatherings around the huge kitchen island. Upstairs hosts 3 additional bedrooms with potential use as a game room, additional living space or 4th bedroom. Easy-to-maintain backyard has full sunshine for you to convert to a vegetable garden or to just relax on the covered porch. This is a home that can embrace versatile family living styles. Highly efficient home with smart devices pre-installed. All like-new appliances stay. Friendly neighbors and peaceful neighborhood. Minutes to shopping, dining and nearby park. Don't miss out on this charmer, schedule a tour today.
Listing Agent
Keller Williams Realty Brokerage Phone: 360-903-3466 License #25225 Listed on: 04/10/2025

Home Details
Home Type
- Single Family
Est. Annual Taxes
- $4,839
Year Built
- Built in 2023
Lot Details
- 3,920 Sq Ft Lot
- Fenced
- Level Lot
- Sprinkler System
- Private Yard
HOA Fees
- $52 Monthly HOA Fees
Parking
- 2 Car Attached Garage
- Garage Door Opener
- Driveway
Home Design
- Traditional Architecture
- Composition Roof
- Cement Siding
- Concrete Perimeter Foundation
Interior Spaces
- 2,409 Sq Ft Home
- 2-Story Property
- High Ceiling
- Gas Fireplace
- Double Pane Windows
- Vinyl Clad Windows
- Family Room
- Living Room
- Dining Room
- Den
- Crawl Space
- Home Security System
- Laundry Room
Kitchen
- Free-Standing Gas Range
- Microwave
- Dishwasher
- Stainless Steel Appliances
- Kitchen Island
- Granite Countertops
- Disposal
Flooring
- Wall to Wall Carpet
- Tile
Bedrooms and Bathrooms
- 4 Bedrooms
- Soaking Tub
Schools
- Maple Grove Elementary School
- Laurin Middle School
- Prairie High School
Utilities
- Cooling Available
- Forced Air Heating System
- Heating System Uses Gas
- Heat Pump System
- High Speed Internet
Community Details
- Rolling Rock Community Mgmt Association, Phone Number (503) 330-2405
Listing and Financial Details
- Assessor Parcel Number 986059539
Map
Home Values in the Area
Average Home Value in this Area
Tax History
| Year | Tax Paid | Tax Assessment Tax Assessment Total Assessment is a certain percentage of the fair market value that is determined by local assessors to be the total taxable value of land and additions on the property. | Land | Improvement |
|---|---|---|---|---|
| 2025 | $4,839 | $638,246 | $154,432 | $483,814 |
| 2024 | $4,688 | $559,869 | $154,432 | $405,437 |
| 2023 | $1,427 | $599,889 | $156,750 | $443,139 |
| 2022 | $346 | $156,750 | $156,750 | $0 |
Property History
| Date | Event | Price | List to Sale | Price per Sq Ft | Prior Sale |
|---|---|---|---|---|---|
| 10/03/2025 10/03/25 | Price Changed | $579,900 | -0.9% | $241 / Sq Ft | |
| 09/13/2025 09/13/25 | For Sale | $584,900 | 0.0% | $243 / Sq Ft | |
| 09/13/2025 09/13/25 | Off Market | $584,900 | -- | -- | |
| 08/16/2025 08/16/25 | Price Changed | $584,900 | -1.7% | $243 / Sq Ft | |
| 07/05/2025 07/05/25 | Price Changed | $594,900 | -0.8% | $247 / Sq Ft | |
| 04/10/2025 04/10/25 | For Sale | $599,900 | +1.4% | $249 / Sq Ft | |
| 04/20/2023 04/20/23 | Sold | $591,900 | 0.0% | $249 / Sq Ft | View Prior Sale |
| 03/10/2023 03/10/23 | Pending | -- | -- | -- | |
| 02/15/2023 02/15/23 | Price Changed | $591,900 | -0.1% | $249 / Sq Ft | |
| 01/09/2023 01/09/23 | For Sale | $592,400 | -- | $250 / Sq Ft |
Source: Regional Multiple Listing Service (RMLS)
MLS Number: 327547480
APN: 986059-539
- 11613 NE 136th Ave
- 13712 NE 116th Cir
- 11217 NE 134th Place
- 11501 NE 131st Place
- 11105 NE 143rd Ave
- 13620 NE 110th Way
- 14602 NE 113th St
- 13314 NE 112th St
- 13524 NE 109th Way
- 11703 NE 128th Place
- 11121 NE 131st Ave
- 12702 NE 109th St
- Laurel Plan at Luden Estates
- Moonstone Plan at Luden Estates
- Bradford Plan at Luden Estates
- 11113 NE 131st Ave
- 13321 NE 109th Way
- 11010 NE 131st Ct
- 11314 NE 127th Ct
- 11527 NE 126th Ave
- 12616 NE 116th Way
- 11803 NE 124th Ave
- 12611 NE 99th St
- 6900 NE 154th Ave
- 11603 NE 71st St
- 10701 NE 59th St
- 6001 NE 102nd Ave
- 6914 NE 126th St
- 6901 NE 131st Way
- 917 SW 31st St
- 11716 NE 49th St
- 5701 NE 102nd Ave NE
- 11328 NE 51st Cir
- 4905 NE 122nd Ave
- 11412 NE 49th St
- 4619 NE 112th Ave
- 10500 NE 51st Cir
- 9001 NE 54th St
- 8778 NE 54th St
- 4202 NE Morrow Rd






