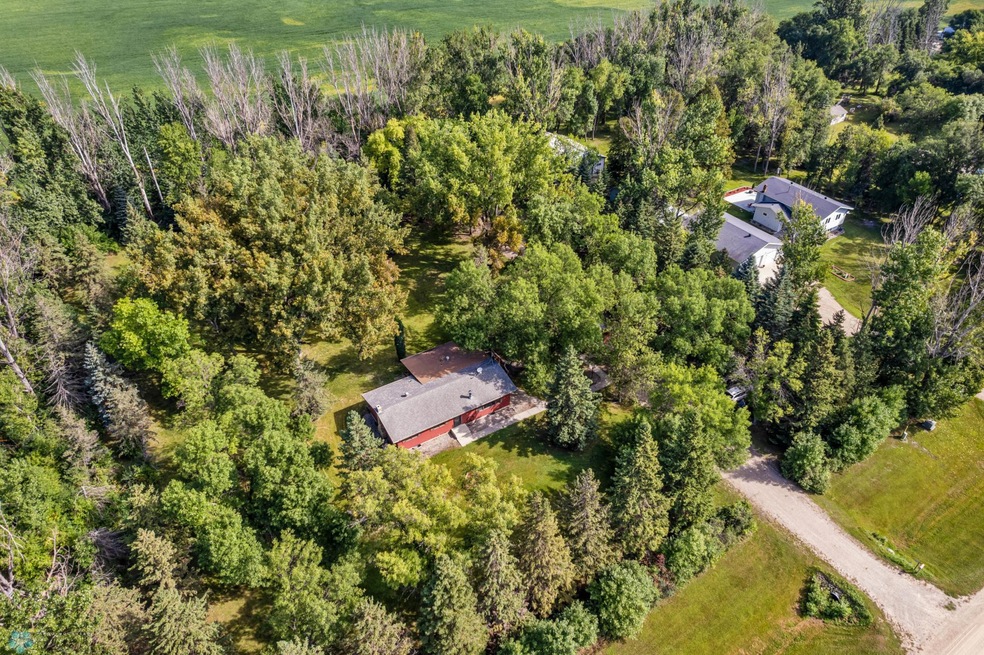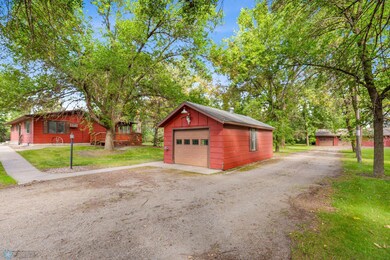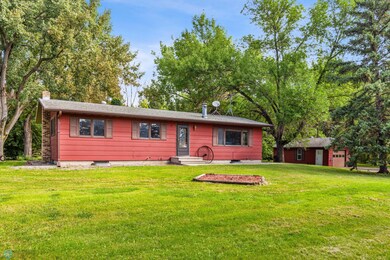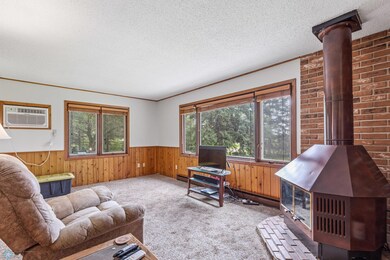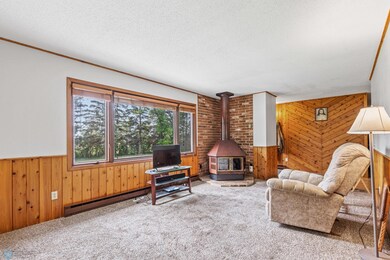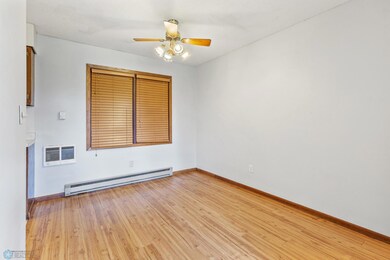
13706 12th Ave S Glyndon, MN 56547
Highlights
- Deck
- 1 Fireplace
- Porch
- Wood Burning Stove
- No HOA
- Living Room
About This Home
As of November 2024WOW!!!!! TREES! TREES! TREES!This property is a rare Gem!! Located just outside Glyndon, yet close enough to commute to Fargo. Cozy 3 bedroom rambler on 4.6 acres. Three season porch and spacious deck make this your personal oasis. Two separate detached garages give you space for all your cars and outdoor toys.Large pasture and pole barn make this a potential Horse Property
Home Details
Home Type
- Single Family
Est. Annual Taxes
- $2,373
Year Built
- Built in 1974
Lot Details
- 4.6 Acre Lot
Parking
- 3 Car Garage
Home Design
- Architectural Shingle Roof
Interior Spaces
- 1-Story Property
- 1 Fireplace
- Wood Burning Stove
- Family Room
- Living Room
- Dining Room
- Utility Room
- Basement
Kitchen
- Range
- Microwave
- Dishwasher
Bedrooms and Bathrooms
- 3 Bedrooms
- 1 Full Bathroom
Laundry
- Dryer
- Washer
Outdoor Features
- Deck
- Porch
Utilities
- Baseboard Heating
- Well
- Septic System
Community Details
- No Home Owners Association
Listing and Financial Details
- Assessor Parcel Number 250084301
Ownership History
Purchase Details
Home Financials for this Owner
Home Financials are based on the most recent Mortgage that was taken out on this home.Purchase Details
Home Financials for this Owner
Home Financials are based on the most recent Mortgage that was taken out on this home.Similar Homes in Glyndon, MN
Home Values in the Area
Average Home Value in this Area
Purchase History
| Date | Type | Sale Price | Title Company |
|---|---|---|---|
| Deed | $340,500 | -- | |
| Interfamily Deed Transfer | -- | Title Co Of Fargo |
Mortgage History
| Date | Status | Loan Amount | Loan Type |
|---|---|---|---|
| Open | $274,400 | New Conventional | |
| Previous Owner | $198,000 | New Conventional | |
| Previous Owner | $193,500 | Adjustable Rate Mortgage/ARM |
Property History
| Date | Event | Price | Change | Sq Ft Price |
|---|---|---|---|---|
| 11/01/2024 11/01/24 | Sold | $335,000 | -4.3% | $172 / Sq Ft |
| 09/24/2024 09/24/24 | Pending | -- | -- | -- |
| 09/03/2024 09/03/24 | For Sale | $350,000 | -- | $179 / Sq Ft |
Tax History Compared to Growth
Tax History
| Year | Tax Paid | Tax Assessment Tax Assessment Total Assessment is a certain percentage of the fair market value that is determined by local assessors to be the total taxable value of land and additions on the property. | Land | Improvement |
|---|---|---|---|---|
| 2024 | $2,512 | $300,700 | $72,000 | $228,700 |
| 2023 | $2,390 | $288,100 | $72,000 | $216,100 |
| 2022 | $2,250 | $253,900 | $72,000 | $181,900 |
| 2021 | $2,074 | $223,700 | $72,000 | $151,700 |
| 2020 | $2,042 | $211,300 | $72,000 | $139,300 |
| 2019 | $1,810 | $212,400 | $72,000 | $140,400 |
| 2018 | $1,886 | $212,700 | $72,000 | $140,700 |
| 2017 | $1,516 | $227,300 | $72,000 | $155,300 |
| 2016 | $1,394 | $176,300 | $54,400 | $121,900 |
| 2015 | $1,198 | $150,600 | $46,200 | $104,400 |
| 2014 | $1,066 | $150,600 | $46,200 | $104,400 |
Agents Affiliated with this Home
-
Joe Antonoplos
J
Seller's Agent in 2024
Joe Antonoplos
Trilogy Real Estate
(701) 238-5004
25 Total Sales
-
Kari Myhre
K
Buyer's Agent in 2024
Kari Myhre
Park Co., REALTORS®
(701) 729-1566
253 Total Sales
Map
Source: NorthstarMLS
MLS Number: 6596175
APN: 25-008-4301
