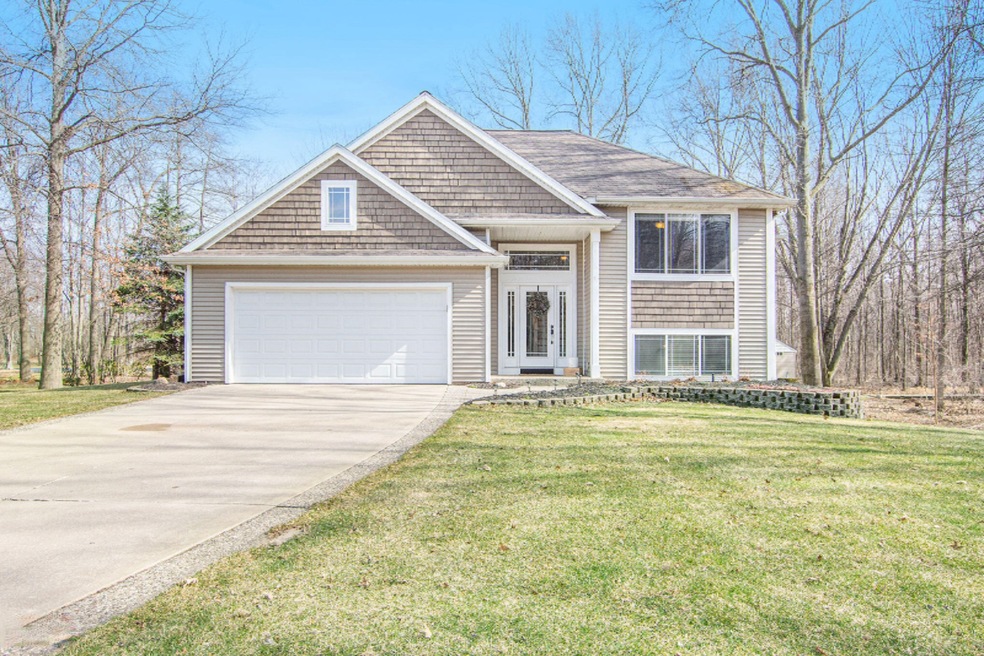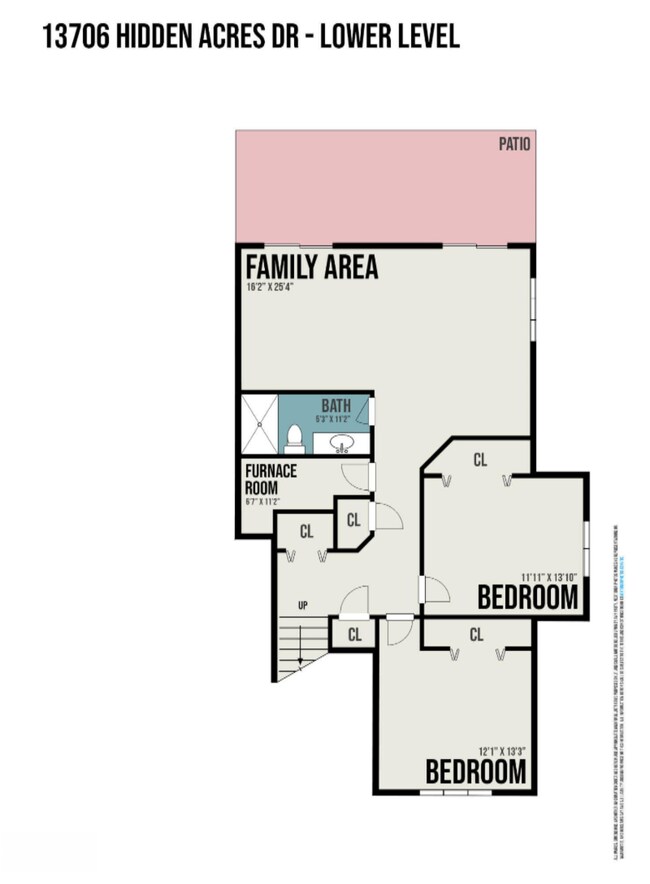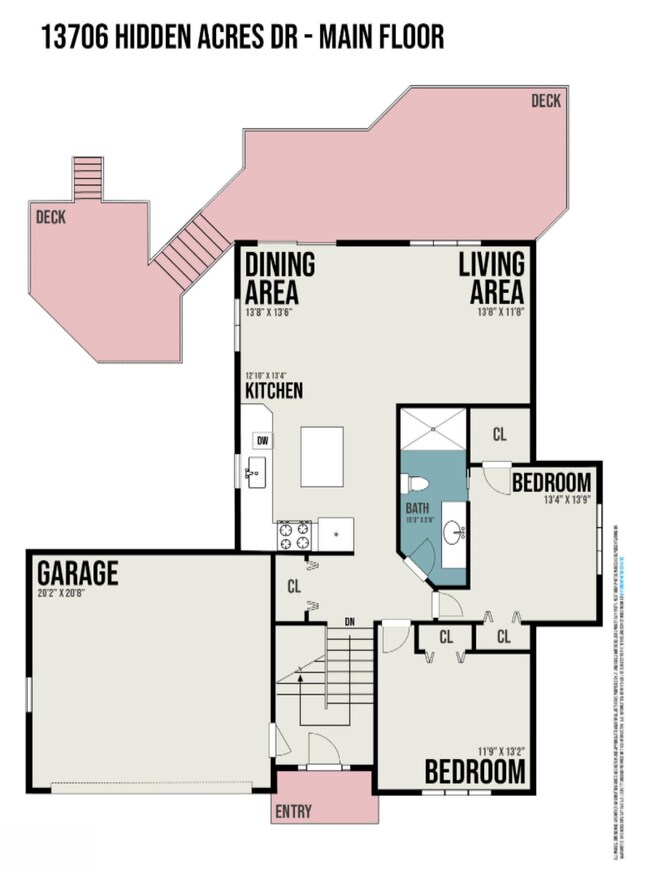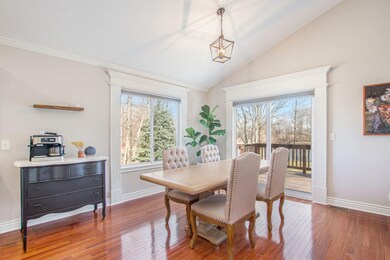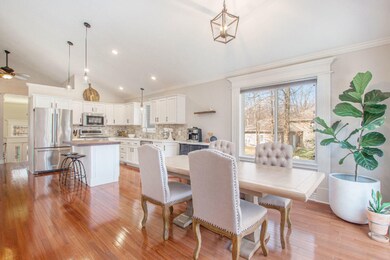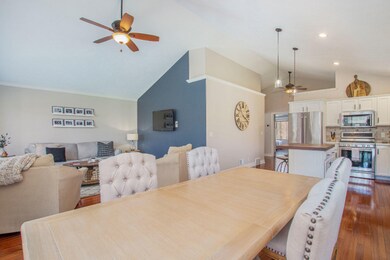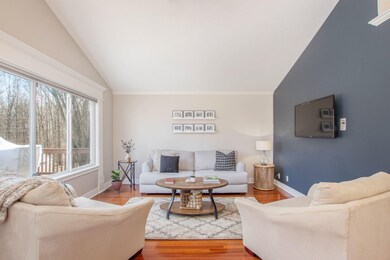
13706 Hidden Acres Dr Unit PVT Holland, MI 49424
Olive Township NeighborhoodHighlights
- Private Waterfront
- Home fronts a pond
- Deck
- Lakeshore Elementary School Rated A
- 2.17 Acre Lot
- Wooded Lot
About This Home
As of April 2021Welcome to 13706 Hidden Acres Drive. This beautiful 4 bed 2 bath home sits on just over 2 wooded acres with a private pond and plentiful wildlife to enjoy. The cathedral ceilings and open floor plan create a spacious and inviting atmosphere perfect for entreating. From the large windows, to the custom trim and built-ins throughout, this home is full of character and charm. Recently updated kitchen features stainless steel appliances, quarts counter tops and butcher block island. Full walk out basement allows quick access to your private yard, fire pit and storage shed. Call today for your private showing.
Last Agent to Sell the Property
Coldwell Banker Woodland Schmidt Grand Haven License #6501319991 Listed on: 03/25/2021

Last Buyer's Agent
Brian Klingel
Coldwell Banker Woodland Schmidt
Home Details
Home Type
- Single Family
Est. Annual Taxes
- $4,282
Year Built
- Built in 2000
Lot Details
- 2.17 Acre Lot
- Lot Dimensions are 124x389x124x196x45x82x80x410
- Home fronts a pond
- Private Waterfront
- 55 Feet of Waterfront
- Cul-De-Sac
- Level Lot
- Sprinkler System
- Wooded Lot
- Garden
HOA Fees
- $20 Monthly HOA Fees
Parking
- 2 Car Attached Garage
- Garage Door Opener
Home Design
- Composition Roof
- Vinyl Siding
Interior Spaces
- 2,364 Sq Ft Home
- 1-Story Property
- Ceiling Fan
- Window Treatments
- Window Screens
- Mud Room
- Living Room
- Dining Area
- Wood Flooring
Kitchen
- Oven
- Microwave
- Dishwasher
- Kitchen Island
Bedrooms and Bathrooms
- 4 Bedrooms | 2 Main Level Bedrooms
- 2 Full Bathrooms
Laundry
- Laundry on main level
- Dryer
- Washer
Basement
- Walk-Out Basement
- Basement Fills Entire Space Under The House
Outdoor Features
- Water Access
- Deck
- Patio
- Shed
- Storage Shed
Utilities
- Forced Air Heating and Cooling System
- Heating System Uses Natural Gas
- Well
- Septic System
Ownership History
Purchase Details
Home Financials for this Owner
Home Financials are based on the most recent Mortgage that was taken out on this home.Purchase Details
Home Financials for this Owner
Home Financials are based on the most recent Mortgage that was taken out on this home.Purchase Details
Home Financials for this Owner
Home Financials are based on the most recent Mortgage that was taken out on this home.Purchase Details
Home Financials for this Owner
Home Financials are based on the most recent Mortgage that was taken out on this home.Similar Homes in Holland, MI
Home Values in the Area
Average Home Value in this Area
Purchase History
| Date | Type | Sale Price | Title Company |
|---|---|---|---|
| Warranty Deed | $350,000 | Bridge Title Agency Llc | |
| Warranty Deed | $300,000 | None Available | |
| Warranty Deed | $250,000 | Midstate Title Agency Llc | |
| Warranty Deed | $247,600 | Chicago Title |
Mortgage History
| Date | Status | Loan Amount | Loan Type |
|---|---|---|---|
| Open | $297,500 | New Conventional | |
| Previous Owner | $269,967 | New Conventional | |
| Previous Owner | $270,000 | New Conventional | |
| Previous Owner | $198,080 | Unknown | |
| Previous Owner | $198,080 | Purchase Money Mortgage | |
| Previous Owner | $22,500 | Stand Alone Second | |
| Previous Owner | $179,800 | Balloon |
Property History
| Date | Event | Price | Change | Sq Ft Price |
|---|---|---|---|---|
| 04/20/2021 04/20/21 | Sold | $350,000 | 0.0% | $148 / Sq Ft |
| 03/25/2021 03/25/21 | Pending | -- | -- | -- |
| 03/25/2021 03/25/21 | For Sale | $350,000 | +16.7% | $148 / Sq Ft |
| 02/27/2019 02/27/19 | Sold | $300,000 | -14.3% | $127 / Sq Ft |
| 02/04/2019 02/04/19 | Pending | -- | -- | -- |
| 10/02/2018 10/02/18 | For Sale | $350,000 | +40.0% | $148 / Sq Ft |
| 05/01/2015 05/01/15 | Sold | $250,000 | -7.4% | $106 / Sq Ft |
| 02/20/2015 02/20/15 | Pending | -- | -- | -- |
| 08/08/2014 08/08/14 | For Sale | $269,900 | -- | $114 / Sq Ft |
Tax History Compared to Growth
Tax History
| Year | Tax Paid | Tax Assessment Tax Assessment Total Assessment is a certain percentage of the fair market value that is determined by local assessors to be the total taxable value of land and additions on the property. | Land | Improvement |
|---|---|---|---|---|
| 2024 | $4,159 | $195,500 | $0 | $0 |
| 2023 | $4,461 | $172,800 | $0 | $0 |
| 2022 | $3,822 | $158,600 | $0 | $0 |
| 2021 | $4,324 | $143,200 | $0 | $0 |
| 2020 | $4,283 | $141,300 | $0 | $0 |
| 2019 | $3,768 | $139,200 | $0 | $0 |
| 2018 | $0 | $129,200 | $0 | $0 |
| 2017 | -- | $129,200 | $0 | $0 |
| 2016 | -- | $117,800 | $0 | $0 |
| 2015 | -- | $96,300 | $0 | $0 |
| 2014 | -- | $87,400 | $0 | $0 |
Agents Affiliated with this Home
-
Brian Klingel

Seller's Agent in 2021
Brian Klingel
Coldwell Banker Woodland Schmidt Grand Haven
(231) 206-3513
3 in this area
665 Total Sales
-
Rachel Major

Seller's Agent in 2019
Rachel Major
Keller Williams Realty Rivertown
(616) 430-0807
614 Total Sales
-
Jim Wiersma

Seller's Agent in 2015
Jim Wiersma
Coldwell Banker Woodland Schmidt
(616) 396-5221
37 in this area
299 Total Sales
-
Bernie Merkle

Seller Co-Listing Agent in 2015
Bernie Merkle
Coldwell Banker Woodland Schmidt
(616) 886-2274
36 in this area
344 Total Sales
Map
Source: Southwestern Michigan Association of REALTORS®
MLS Number: 21009551
APN: 70-12-31-200-052
- 15230 Van Buren St Unit D
- 15230 Van Buren St Unit C
- 13897 Van Buren St
- 4737 MacAtawa Legends Blvd
- 14236 Phoenix Place
- 13944 Harrington Landing
- 4665 Albatross Alley
- 4663 Albatross Alley
- 4600 MacAtawa Legends Blvd
- 4600 MacAtawa Legends Blvd
- 4600 MacAtawa Legends Blvd
- 4600 MacAtawa Legends Blvd
- 4600 MacAtawa Legends Blvd
- 4600 MacAtawa Legends Blvd
- 4600 MacAtawa Legends Blvd
- 4600 MacAtawa Legends Blvd
- 4600 MacAtawa Legends Blvd
- 4600 MacAtawa Legends Blvd
- 4600 MacAtawa Legends Blvd
- 4600 MacAtawa Legends Blvd
