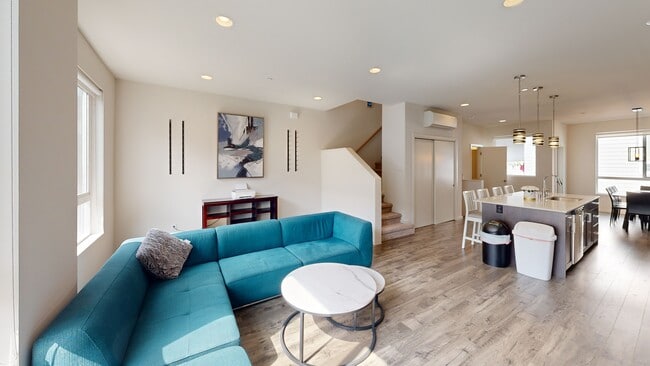13706 Manor Way Unit C3 Lynnwood, WA 98087
Estimated payment $4,479/month
Highlights
- Very Popular Property
- Property is near public transit
- Vaulted Ceiling
- Contemporary Architecture
- Territorial View
- 2 Car Attached Garage
About This Home
Stunning modern townhome in Lynnwood’s highly desirable Westbrook I community! Nestled on a quiet dead-end street just minutes from Lake Stickney, this 3-bedroom, 2.5-bath home offers stylish, low-maintenance living. The bright open-concept floorplan features a spacious kitchen with quartz countertops, stainless steel appliances, and a large island—perfect for entertaining. Enjoy a covered deck off the dining area, A/C in the living room and primary suite, plus a versatile lower-level den with backyard access. Additional highlights include a tandem 2-car garage and a prime location near Mill Creek Town Center, Alderwood Mall, Costco, I-5, Hwy 99, 405, park & ride, and the upcoming light rail.
Source: Northwest Multiple Listing Service (NWMLS)
MLS#: 2426686
Home Details
Home Type
- Single Family
Est. Annual Taxes
- $5,163
Year Built
- Built in 2020
Lot Details
- 1,307 Sq Ft Lot
- Level Lot
- Garden
- Property is in very good condition
HOA Fees
- $70 Monthly HOA Fees
Parking
- 2 Car Attached Garage
Home Design
- Contemporary Architecture
- Slab Foundation
- Composition Roof
- Wood Siding
- Wood Composite
Interior Spaces
- 1,886 Sq Ft Home
- Multi-Level Property
- Vaulted Ceiling
- Dining Room
- Territorial Views
- Storm Windows
Kitchen
- Stove
- Microwave
- Dishwasher
- Disposal
Flooring
- Carpet
- Vinyl Plank
- Vinyl
Bedrooms and Bathrooms
- 3 Bedrooms
- Walk-In Closet
Laundry
- Dryer
- Washer
Outdoor Features
- Patio
Location
- Property is near public transit
- Property is near a bus stop
Schools
- Picnic Point Elementary School
- Voyager Mid Middle School
- Mariner High School
Utilities
- Ductless Heating Or Cooling System
- Cooling System Mounted In Outer Wall Opening
- Heating System Mounted To A Wall or Window
Listing and Financial Details
- Down Payment Assistance Available
- Visit Down Payment Resource Website
- Assessor Parcel Number 01196700000500
Community Details
Overview
- Lake Stickney Subdivision
- The community has rules related to covenants, conditions, and restrictions
Recreation
- Community Playground
Map
Home Values in the Area
Average Home Value in this Area
Tax History
| Year | Tax Paid | Tax Assessment Tax Assessment Total Assessment is a certain percentage of the fair market value that is determined by local assessors to be the total taxable value of land and additions on the property. | Land | Improvement |
|---|---|---|---|---|
| 2025 | $5,158 | $601,700 | $280,000 | $321,700 |
| 2024 | $5,158 | $606,500 | $275,000 | $331,500 |
| 2023 | $5,030 | $617,500 | $270,000 | $347,500 |
| 2022 | $4,527 | $470,800 | $176,000 | $294,800 |
| 2020 | $328 | $151,000 | $151,000 | $0 |
Property History
| Date | Event | Price | List to Sale | Price per Sq Ft |
|---|---|---|---|---|
| 08/28/2025 08/28/25 | For Sale | $749,900 | -- | $398 / Sq Ft |
Purchase History
| Date | Type | Sale Price | Title Company |
|---|---|---|---|
| Quit Claim Deed | $313 | None Listed On Document | |
| Warranty Deed | -- | Fidelity National Title | |
| Warranty Deed | $463,500 | Chicago Title |
Mortgage History
| Date | Status | Loan Amount | Loan Type |
|---|---|---|---|
| Previous Owner | $664,050 | Balloon | |
| Previous Owner | $474,160 | VA |
About the Listing Agent

Mike Rudnev – Your Trusted "Magic Mike" Real Estate Broker with eXp Realty | Serving Seattle to Tacoma and Beyond
In the vibrant Puget Sound real estate market—from Seattle and Bellevue to Tacoma and surrounding communities—you deserve an agent who combines local passion with proven expertise. That's me, Mike Rudnev, a licensed Realtor® with eXp Realty, proudly serving King and Pierce Counties. With over 16 years in the tech industry before transitioning to real estate, I bring a
Source: Northwest Multiple Listing Service (NWMLS)
MLS Number: 2426686
APN: 011967-000-005-00
- 13629 26th Place W Unit 103
- 13615 26th Place W
- 2004 139th Place SW
- 2733 143rd St SW Unit 35A
- 13117 28th Ave W
- 13320 Highway 99 Unit 54
- 13320 Highway 99 Unit 197
- 13320 Highway 99 Unit 109
- 13320 Highway 99 Unit 141
- 13320 Highway 99 Unit 37
- 2732 143rd St SW Unit B
- 13000 Admiralty Way Unit B301
- 13000 Admiralty Way Unit A205
- 13000 Admiralty Way Unit K106
- 14322 Admiralty Way Unit 51
- 14322 Admiralty Way Unit 48
- 14322 Admiralty Way Unit 91
- 14322 Admiralty Way Unit 1
- 14322 Admiralty Way Unit 125
- 1717 144th Place SW
- 2709 Lincoln Way
- 13215 Highway 99 S
- 14531 19th Ave W
- 14500 Admiralty Way
- 13922 12th Place W
- 1404 128th St SW
- 12310 19th Place W
- 14615 Madison Way
- 12909 Mukilteo Speedway
- 1011-1211 128th St SW
- 12433 Admiralty Way
- 12025-12026 Highway 99
- 12221 Airport Rd
- 13031 8th Ave W
- 12118 Highway 99
- 15001 35th Ave W
- 12522 8th Ave W
- 11812 E Gibson Rd
- 15613 Admiralty Way Unit B2
- 15613 Admiralty Way Unit B1





