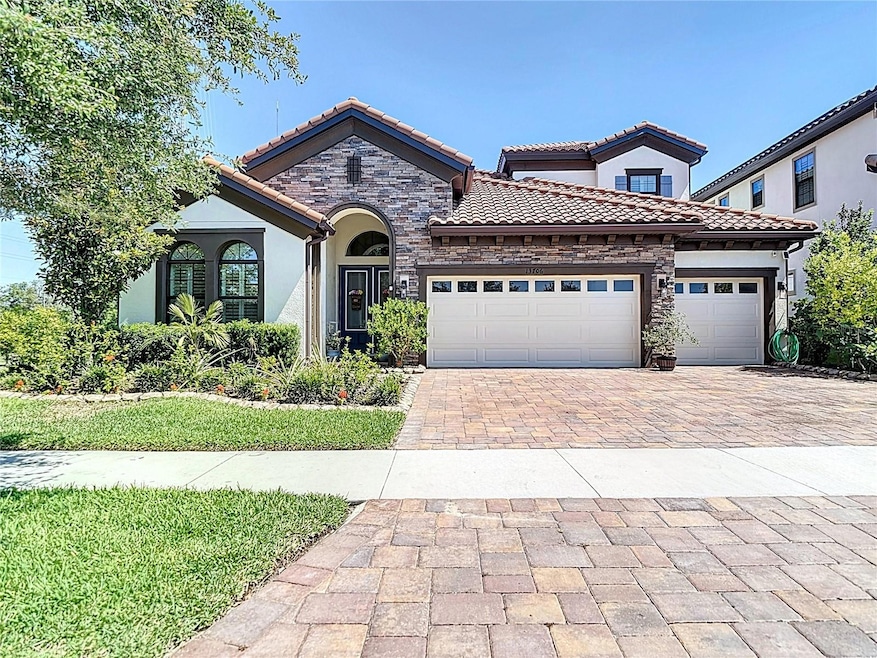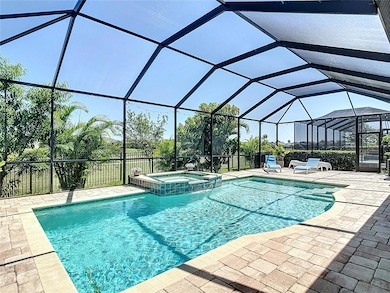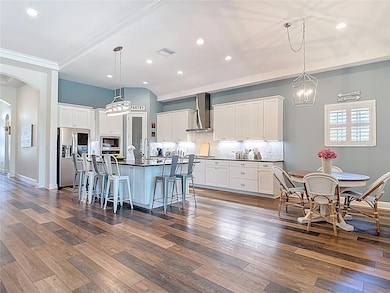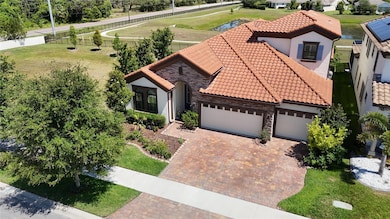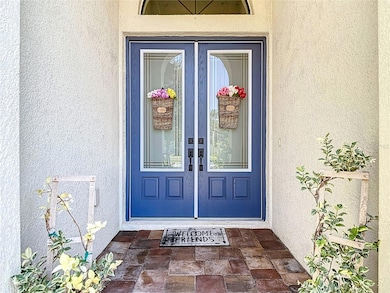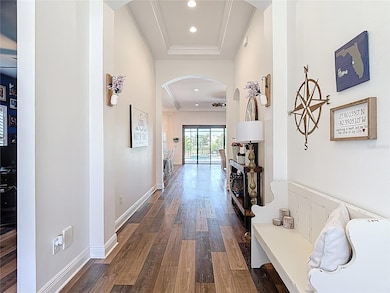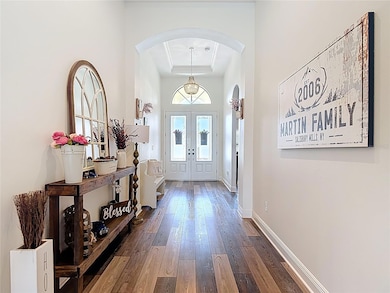
13706 Osprey Fern Ln Fish Hawk, FL 33569
Estimated payment $5,522/month
Highlights
- Hot Property
- Screened Pool
- Open Floorplan
- Stowers Elementary School Rated A
- Gated Community
- Fruit Trees
About This Home
Welcome to this exceptional Biscayne II residence by WestBay, a stunning 5-bedroom, 4-bathroom pool home nestled in the highly desirable private gated community of Hawks Fern. Built in 2020 and filled with luxurious upgrades, this over 3,100-square-foot home offers the perfect balance of elegance, comfort, and functionality—ideal for multi-generational living and seamless indoor-outdoor entertaining.
Situated on a premium end corner lot, the home exudes curb appeal with its stately exterior elevation featuring a harmonious blend of stone, stucco, and wood frame accents, all topped with a timeless Spanish-style terracotta tile roof. Inside, you’re welcomed by a bright and open split floorplan enhanced by soaring 12-foot ceilings, custom trim details, and abundant natural light that fills the expansive living spaces.
At the heart of the home lies a magnificent great room that opens to a casual dining area and a chef-inspired kitchen designed for both entertaining and everyday living. The kitchen is a true showpiece, boasting an oversized island, 42-inch solid wood cabinetry with oil-bronzed hardware, sleek stone countertops, custom tile backsplash, under-cabinet lighting, and top-of-the-line stainless steel appliances including a 5-burner gas range. The adjoining dining space opens effortlessly to the outdoor living area through triple pocket sliding glass doors.
4 generously sized bedrooms and 3 fully renovated bathrooms are located on the first floor, including the luxurious owner’s retreat, which features a massive walk-in closet, a second standard-sized closet, and a spa-like ensuite bathroom with dual vanities and a spacious walk-in shower. A completely remodeled laundry room with utility sink adds function and flair.
Step outside to your personal resort. The backyard offers a peaceful and private oasis with an in-ground, heated saltwater pool and spa, paver deck, and a large covered, screened lanai perfect for outdoor relaxation and entertainment.
Upstairs, a private fifth bedroom and full bathroom plus Bonus room provide the perfect space for guests or a home office. Additional upgrades include plantation shutters, premium light and plumbing fixtures, ceiling fans in all bedrooms, surround sound wiring, whole-house vacuum system, gutters, concrete landscape border, fruit trees, epoxy-finished garage floor, a paver driveway, and a natural gas line to the back porch—ready for your future outdoor kitchen and so much more.
Zoned for top-rated schools and just minutes from shopping, dining, parks, and major highways, this home offers a rare opportunity to enjoy luxury living in one of the area's most exclusive communities. Schedule your private tour today and experience the lifestyle you’ve been dreaming of.
Listing Agent
RE/MAX ALLIANCE GROUP Brokerage Phone: 813-602-1000 License #3034908 Listed on: 05/19/2025

Home Details
Home Type
- Single Family
Est. Annual Taxes
- $9,401
Year Built
- Built in 2020
Lot Details
- 7,200 Sq Ft Lot
- South Facing Home
- Mature Landscaping
- Corner Lot
- Level Lot
- Irrigation Equipment
- Fruit Trees
- Property is zoned RSC-9
HOA Fees
- $113 Monthly HOA Fees
Parking
- 3 Car Attached Garage
- Garage Door Opener
- Driveway
Home Design
- Slab Foundation
- Tile Roof
- Block Exterior
- Stucco
Interior Spaces
- 3,174 Sq Ft Home
- 2-Story Property
- Open Floorplan
- High Ceiling
- Ceiling Fan
- Double Pane Windows
- Shutters
- Sliding Doors
- Family Room Off Kitchen
- Combination Dining and Living Room
- Bonus Room
Kitchen
- Eat-In Kitchen
- Cooktop
- Microwave
- Dishwasher
- Stone Countertops
- Solid Wood Cabinet
- Disposal
Flooring
- Carpet
- Luxury Vinyl Tile
- Vinyl
Bedrooms and Bathrooms
- 5 Bedrooms
- Split Bedroom Floorplan
- En-Suite Bathroom
- Walk-In Closet
- 4 Full Bathrooms
Laundry
- Laundry Room
- Dryer
- Washer
Pool
- Screened Pool
- Heated In Ground Pool
- Heated Spa
- In Ground Spa
- Gunite Pool
- Saltwater Pool
- Fence Around Pool
Outdoor Features
- Covered Patio or Porch
- Rain Gutters
Schools
- Stowers Elementary School
- Barrington Middle School
- Newsome High School
Utilities
- Central Heating and Cooling System
- Heating System Uses Natural Gas
- Natural Gas Connected
- Gas Water Heater
- High Speed Internet
- Cable TV Available
Listing and Financial Details
- Visit Down Payment Resource Website
- Tax Lot 21
- Assessor Parcel Number U-25-30-20-B8I-000000-00021.0
Community Details
Overview
- Association fees include private road
- Realmanage/Elizabeth Valentin Association, Phone Number (866) 473-2573
- Visit Association Website
- Built by Homes by Westbay
- Hawks Fern Ph 2 Subdivision, Biscayne Ii Floorplan
- The community has rules related to deed restrictions, no truck, recreational vehicles, or motorcycle parking
Security
- Gated Community
Map
Home Values in the Area
Average Home Value in this Area
Tax History
| Year | Tax Paid | Tax Assessment Tax Assessment Total Assessment is a certain percentage of the fair market value that is determined by local assessors to be the total taxable value of land and additions on the property. | Land | Improvement |
|---|---|---|---|---|
| 2024 | $9,401 | $535,188 | -- | -- |
| 2023 | $9,115 | $519,600 | $125,806 | $393,794 |
| 2022 | $8,864 | $507,148 | $0 | $0 |
| 2021 | $9,188 | $492,377 | $101,096 | $391,281 |
| 2020 | $1,506 | $67,400 | $67,400 | $0 |
Property History
| Date | Event | Price | Change | Sq Ft Price |
|---|---|---|---|---|
| 05/19/2025 05/19/25 | For Sale | $849,000 | -- | $267 / Sq Ft |
Purchase History
| Date | Type | Sale Price | Title Company |
|---|---|---|---|
| Special Warranty Deed | $613,800 | Hillsborough Title Llc |
Mortgage History
| Date | Status | Loan Amount | Loan Type |
|---|---|---|---|
| Open | $491,029 | New Conventional |
Similar Homes in the area
Source: Stellar MLS
MLS Number: TB8387646
APN: U-25-30-20-B8I-000000-00021.0
- 13939 Swallow Hill Dr
- 6003 Burrowing Owl Place
- 13890 Kingfisher Glen Dr
- 6035 Plover Meadow St
- 6113 Plover Meadow St
- 13859 Sharp Hawk Dr
- 6112 Plover Meadow St
- 6230 Plover Meadow St
- 10437 River Bream Dr
- 13929 Lake Fishhawk Dr
- 10613 Boyette Creek Blvd
- 10607 Boyette Creek Blvd
- 14248 Natures Reserve Dr
- Roseland Plan at Hawks Grove
- Merlot Grand Plan at Hawks Grove
- Merlot Plan at Hawks Grove
- 14241 Natures Reserve Dr
- 10523 Boyette Creek Blvd
- 13718 Gentle Woods Ave
- 11512 Raulerson Rd
- 10454 River Bream Dr
- 10502 River Bream Dr
- 13826 Gentle Woods Ave
- 10614 Bamboo Rod Cir
- 6009 Watercolor Dr
- 10510 Boyette Creek Blvd
- 13714 Gentle Woods Ave
- 13509 Blue Sunfish Ct
- 10409 Fly Fishing St
- 13512 Blue Sunfish Ct
- 13504 Red Ear Ct
- 13524 Circa Crossing Dr
- 10419 Salisbury St
- 14184 Hammock Crest Way
- 13502 Copper Head Dr
- 14180 Samoa Hill Ct
- 10504 Omega Way
- 5811 Caldera Ridge Dr
- 13930 Spector Rd
- 13753 Big Hawk Way
