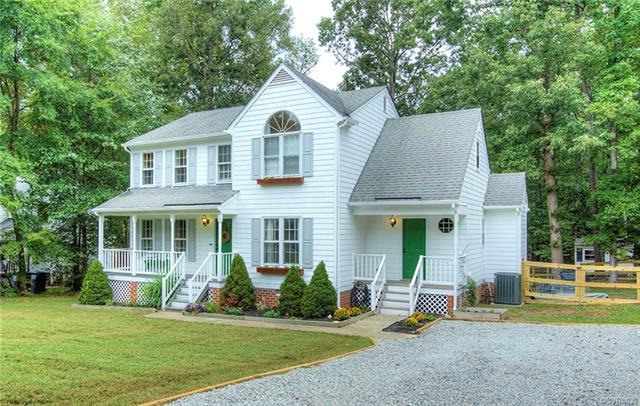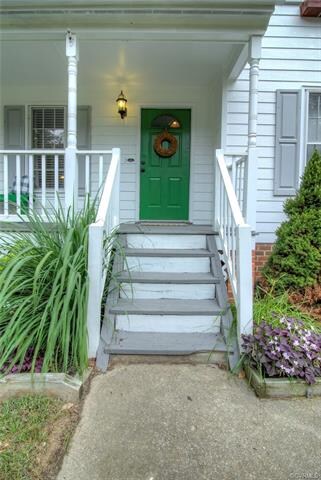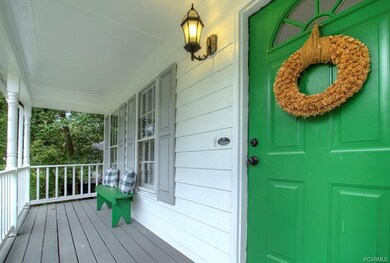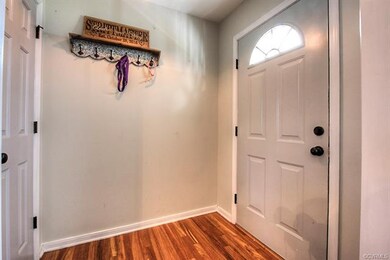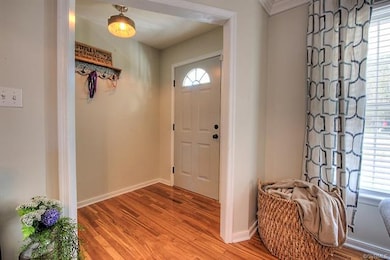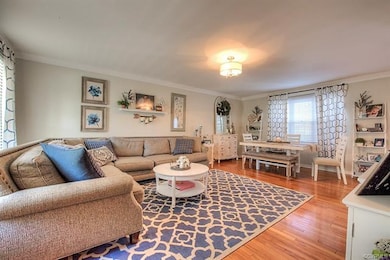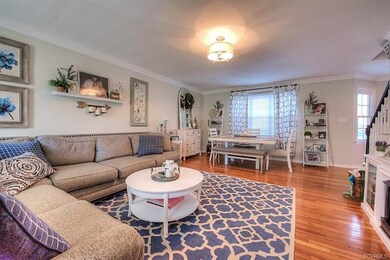
13706 War Admiral Dr Midlothian, VA 23112
Birkdale NeighborhoodHighlights
- Colonial Architecture
- Deck
- Wood Flooring
- Alberta Smith Elementary School Rated A-
- Cathedral Ceiling
- Granite Countertops
About This Home
As of May 2018Beautifully appointed and recently updated with renovations and numerous cosmetic changes, this home is a must see! Fresh and sophisticated kitchen renovation with granite counters, ceramic apron sink, counter to ceiling subway tile backsplash, chic shelving and stainless steel appliances with adjacent pantry storage and access to a playroom/office or formal dining room and rear 26 x12 deck, plus it opens to the family room; just perfect for entertaining! Other notable features include oak hardwood floors, double member crown molding, an entrance foyer with coat closet, updated half bath and refreshed mud room entry with storage and fresh paint off the driveway. The rear yard has a massive shed, attached shed and a newer fence. Upstairs features three spacious bedrooms, including the impressive 20 x 12 master with vaulted ceilings, a new hip barn door, a massive new walk-in closet with California Closet Deisgn and a renovated ensuite bath with double vanity, medicine closet, stylish fixtures and tile. Updated Hall bath with new tub features new fixtures, beadboard wainscoting, new mirror and marble tile. Exterior painted in 2016 and interior have been painted recently.
Last Agent to Sell the Property
Coldwell Banker Avenues License #0225089567 Listed on: 03/23/2018

Home Details
Home Type
- Single Family
Est. Annual Taxes
- $1,871
Year Built
- Built in 1992
Lot Details
- 0.29 Acre Lot
- Back Yard Fenced
- Level Lot
- Zoning described as R12
Parking
- Off-Street Parking
Home Design
- Colonial Architecture
- Frame Construction
- Composition Roof
- Wood Siding
- Cedar
Interior Spaces
- 1,805 Sq Ft Home
- 2-Story Property
- Cathedral Ceiling
- Ceiling Fan
- Window Treatments
- Crawl Space
Kitchen
- Eat-In Kitchen
- Range
- Microwave
- Dishwasher
- Granite Countertops
- Disposal
Flooring
- Wood
- Carpet
- Ceramic Tile
Bedrooms and Bathrooms
- 3 Bedrooms
- En-Suite Primary Bedroom
- Walk-In Closet
Laundry
- Dryer
- Washer
Outdoor Features
- Deck
- Shed
- Front Porch
Schools
- Alberta Smith Elementary School
- Bailey Bridge Middle School
- Manchester High School
Utilities
- Central Air
- Heat Pump System
- Water Heater
Community Details
- Deer Run Subdivision
Listing and Financial Details
- Tax Lot 74
- Assessor Parcel Number 729-66-98-24-600-000
Ownership History
Purchase Details
Purchase Details
Home Financials for this Owner
Home Financials are based on the most recent Mortgage that was taken out on this home.Purchase Details
Home Financials for this Owner
Home Financials are based on the most recent Mortgage that was taken out on this home.Purchase Details
Home Financials for this Owner
Home Financials are based on the most recent Mortgage that was taken out on this home.Purchase Details
Purchase Details
Purchase Details
Home Financials for this Owner
Home Financials are based on the most recent Mortgage that was taken out on this home.Purchase Details
Home Financials for this Owner
Home Financials are based on the most recent Mortgage that was taken out on this home.Similar Homes in Midlothian, VA
Home Values in the Area
Average Home Value in this Area
Purchase History
| Date | Type | Sale Price | Title Company |
|---|---|---|---|
| Gift Deed | -- | None Available | |
| Warranty Deed | $239,950 | Attorney | |
| Warranty Deed | $217,950 | Attorney | |
| Special Warranty Deed | $158,000 | -- | |
| Quit Claim Deed | -- | -- | |
| Trustee Deed | $139,388 | -- | |
| Warranty Deed | $215,000 | -- | |
| Warranty Deed | $175,000 | -- |
Mortgage History
| Date | Status | Loan Amount | Loan Type |
|---|---|---|---|
| Open | $240,000 | Stand Alone Refi Refinance Of Original Loan | |
| Closed | $235,500 | New Conventional | |
| Previous Owner | $232,751 | New Conventional | |
| Previous Owner | $174,360 | New Conventional | |
| Previous Owner | $126,400 | New Conventional | |
| Previous Owner | $197,925 | New Conventional | |
| Previous Owner | $157,500 | New Conventional |
Property History
| Date | Event | Price | Change | Sq Ft Price |
|---|---|---|---|---|
| 05/14/2018 05/14/18 | Sold | $239,950 | 0.0% | $133 / Sq Ft |
| 03/24/2018 03/24/18 | Pending | -- | -- | -- |
| 03/23/2018 03/23/18 | For Sale | $239,950 | +10.1% | $133 / Sq Ft |
| 11/14/2016 11/14/16 | Sold | $217,950 | 0.0% | $121 / Sq Ft |
| 10/08/2016 10/08/16 | Pending | -- | -- | -- |
| 10/05/2016 10/05/16 | For Sale | $217,950 | +37.9% | $121 / Sq Ft |
| 11/13/2014 11/13/14 | Sold | $158,000 | -0.6% | $88 / Sq Ft |
| 09/29/2014 09/29/14 | Pending | -- | -- | -- |
| 08/29/2014 08/29/14 | For Sale | $159,000 | -- | $88 / Sq Ft |
Tax History Compared to Growth
Tax History
| Year | Tax Paid | Tax Assessment Tax Assessment Total Assessment is a certain percentage of the fair market value that is determined by local assessors to be the total taxable value of land and additions on the property. | Land | Improvement |
|---|---|---|---|---|
| 2025 | $2,998 | $334,000 | $61,000 | $273,000 |
| 2024 | $2,998 | $324,700 | $59,000 | $265,700 |
| 2023 | $2,809 | $308,700 | $57,000 | $251,700 |
| 2022 | $2,582 | $280,600 | $54,000 | $226,600 |
| 2021 | $2,339 | $239,300 | $52,000 | $187,300 |
| 2020 | $2,159 | $227,300 | $50,000 | $177,300 |
| 2019 | $2,140 | $225,300 | $48,000 | $177,300 |
| 2018 | $1,936 | $203,800 | $47,000 | $156,800 |
| 2017 | $1,871 | $194,900 | $44,000 | $150,900 |
| 2016 | $1,752 | $182,500 | $43,000 | $139,500 |
| 2015 | $1,661 | $170,400 | $42,000 | $128,400 |
| 2014 | $1,422 | $157,600 | $41,000 | $116,600 |
Agents Affiliated with this Home
-
Graham Johnson

Seller's Agent in 2018
Graham Johnson
Coldwell Banker Avenues
(804) 873-3504
7 in this area
121 Total Sales
-
Jason Burke

Buyer's Agent in 2018
Jason Burke
Real Broker LLC
(804) 291-6676
97 Total Sales
-
Glenn Brown

Buyer's Agent in 2016
Glenn Brown
James River Realty Group LLC
(804) 334-8983
3 in this area
32 Total Sales
-
B
Seller's Agent in 2014
Brenda McKinney
Touch of Sold Realty LLC
Map
Source: Central Virginia Regional MLS
MLS Number: 1809823
APN: 729-66-98-24-600-000
- 13807 Cannonade Ln
- 13531 Winning Colors Ln
- 13813 Kentucky Derby Place
- 7000 Deer Run Ln
- 7100 Deer Thicket Dr
- 14206 Triple Crown Dr
- 7002 Deer Thicket Dr
- 13803 Deer Run Cir
- 6903 Pointer Ridge Rd
- 13111 Deerpark Dr
- 7211 Norwood Pond Ct
- 9220 Brocket Dr
- 9400 Kinnerton Dr
- 14261 Spyglass Hill Cir
- 7396 Norwood Pond Place
- 7501 Winterpock Rd
- 8937 Sawgrass Place
- 14412 Mission Hills Loop
- 5902 N Point Ct
- 8806 Bailey Hill Rd
