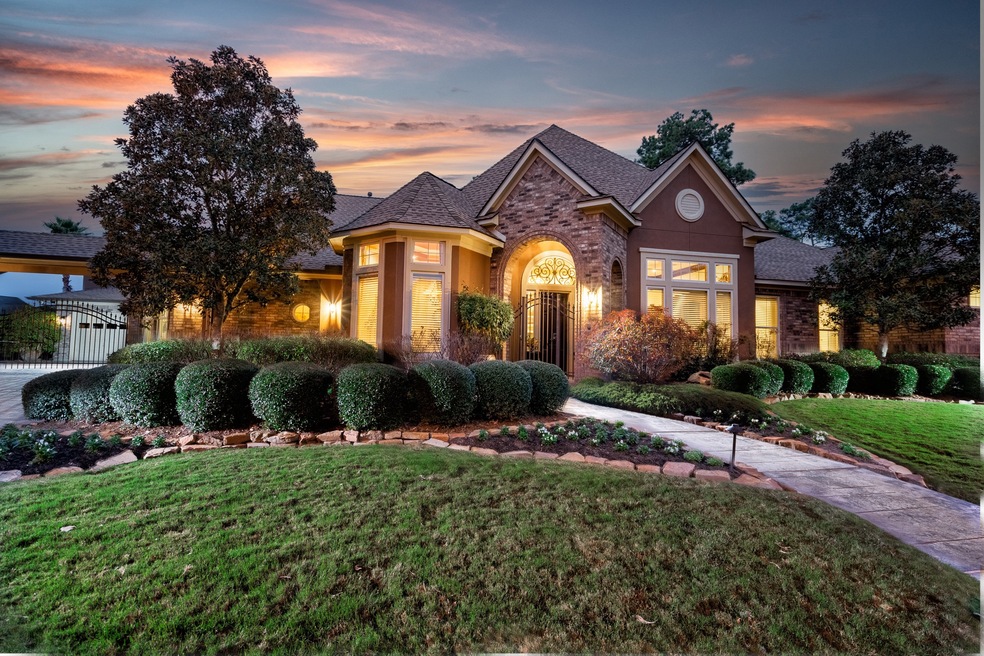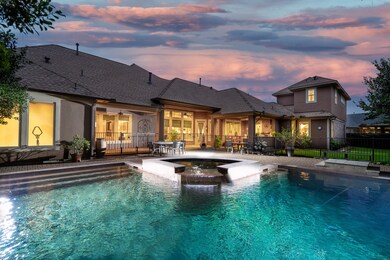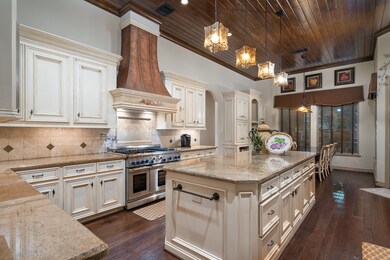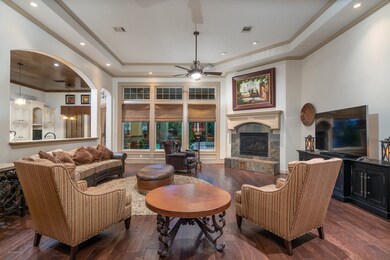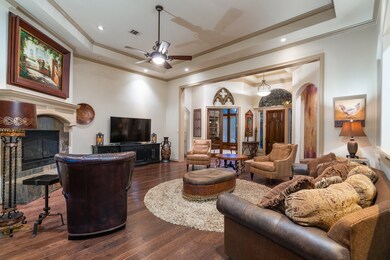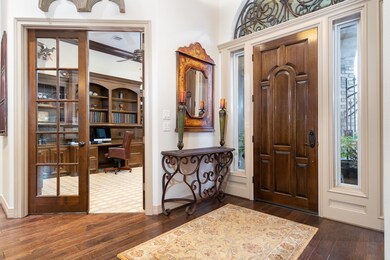
13707 Leon Springs Ln Cypress, TX 77429
Estimated Value: $776,000 - $889,000
Highlights
- Heated In Ground Pool
- Maid or Guest Quarters
- Traditional Architecture
- Black Elementary School Rated A
- Deck
- Wood Flooring
About This Home
As of January 2021*Stunning custom one story home in Rock Creek* Pool/Spa/Outdoor kitchen* Chef's dream kitchen features gorgeous center island, Thermador 6 burner stove w/ dbl ovens, pot filler, 2 dishwashers, wine rack, & built-in refrigerator* Open plan is great for entertaining with picture windows with views of the backyard oasis w/lanai expanding the width of the home* Gorgeous wood floors* Study w/dbl french doors & built-ins* Formal dining* Spacious breakfast area w/custom built-ins* All 4 bedrooms are down featuring 2 primary en suites (one with over-sized walk in dual head shower, his/her closets & his/her toilets, the second primary features a jetted garden tub & sep. shower)* Bedrooms 3 & 4 w/ jack and jill bath* Upstairs game/media room could dbl as bedrm 5 or guest suite w/private bath* Sprinkler & mosquito systems* 2 washers/dryers* Pool bath* New roof 11/2020* Updated HVAC system & water heaters* Custom built-ins throughout* Gated 4 car garage* EZ access to shopping & dining*
Last Agent to Sell the Property
NextHome Realty Center License #0436389 Listed on: 11/28/2020

Home Details
Home Type
- Single Family
Est. Annual Taxes
- $17,214
Year Built
- Built in 2004
Lot Details
- 0.41 Acre Lot
- Back Yard Fenced
- Sprinkler System
HOA Fees
- $158 Monthly HOA Fees
Parking
- 4 Car Detached Garage
- Driveway
- Electric Gate
Home Design
- Traditional Architecture
- Brick Exterior Construction
- Slab Foundation
- Composition Roof
- Synthetic Stucco Exterior
Interior Spaces
- 4,484 Sq Ft Home
- 1-Story Property
- Wired For Sound
- Crown Molding
- High Ceiling
- Ceiling Fan
- Gas Log Fireplace
- Window Treatments
- Formal Entry
- Family Room
- Breakfast Room
- Dining Room
- Home Office
- Utility Room
Kitchen
- Double Oven
- Gas Range
- Microwave
- Dishwasher
- Granite Countertops
- Disposal
Flooring
- Wood
- Carpet
- Tile
Bedrooms and Bathrooms
- 4 Bedrooms
- Maid or Guest Quarters
Laundry
- Dryer
- Washer
Home Security
- Security System Owned
- Security Gate
- Fire and Smoke Detector
Eco-Friendly Details
- Energy-Efficient Windows with Low Emissivity
- Energy-Efficient HVAC
- Energy-Efficient Lighting
- Energy-Efficient Thermostat
Pool
- Heated In Ground Pool
- Gunite Pool
- Spa
Outdoor Features
- Deck
- Covered patio or porch
- Outdoor Kitchen
- Mosquito Control System
Schools
- Black Elementary School
- Hamilton Middle School
- Cy-Fair High School
Utilities
- Central Heating and Cooling System
- Heating System Uses Gas
- Programmable Thermostat
Community Details
Overview
- Ccmc Association, Phone Number (281) 255-3433
- Built by Ranier Custom Homes
- Rock Creek Subdivision
Recreation
- Community Pool
Ownership History
Purchase Details
Home Financials for this Owner
Home Financials are based on the most recent Mortgage that was taken out on this home.Purchase Details
Home Financials for this Owner
Home Financials are based on the most recent Mortgage that was taken out on this home.Purchase Details
Home Financials for this Owner
Home Financials are based on the most recent Mortgage that was taken out on this home.Similar Homes in Cypress, TX
Home Values in the Area
Average Home Value in this Area
Purchase History
| Date | Buyer | Sale Price | Title Company |
|---|---|---|---|
| Richardson David R | -- | Capital Title | |
| Denney Michael J | -- | Alamo Title Company | |
| Ranier Homes Inc | -- | Alamo Title Company |
Mortgage History
| Date | Status | Borrower | Loan Amount |
|---|---|---|---|
| Open | Richardson David R | $500,000 | |
| Previous Owner | Denney Michael J | $580,000 | |
| Previous Owner | Denney Michael J | $72,500 | |
| Previous Owner | Denney Michael J | $556,083 |
Property History
| Date | Event | Price | Change | Sq Ft Price |
|---|---|---|---|---|
| 01/14/2021 01/14/21 | Sold | -- | -- | -- |
| 12/15/2020 12/15/20 | Pending | -- | -- | -- |
| 11/28/2020 11/28/20 | For Sale | $788,000 | -- | $176 / Sq Ft |
Tax History Compared to Growth
Tax History
| Year | Tax Paid | Tax Assessment Tax Assessment Total Assessment is a certain percentage of the fair market value that is determined by local assessors to be the total taxable value of land and additions on the property. | Land | Improvement |
|---|---|---|---|---|
| 2023 | $14,156 | $854,539 | $192,342 | $662,197 |
| 2022 | $17,834 | $661,000 | $128,228 | $532,772 |
| 2021 | $17,798 | $630,924 | $103,301 | $527,623 |
| 2020 | $17,214 | $590,672 | $98,262 | $492,410 |
| 2019 | $18,262 | $607,580 | $98,262 | $509,318 |
| 2018 | $7,131 | $650,226 | $98,262 | $551,964 |
| 2017 | $19,613 | $650,226 | $98,262 | $551,964 |
| 2016 | $19,613 | $650,226 | $98,262 | $551,964 |
| 2015 | $15,818 | $650,226 | $98,262 | $551,964 |
| 2014 | $15,818 | $637,440 | $98,262 | $539,178 |
Agents Affiliated with this Home
-
Jodi Willis
J
Seller's Agent in 2021
Jodi Willis
NextHome Realty Center
(281) 788-5979
183 Total Sales
-
Sharyn Short
S
Buyer's Agent in 2021
Sharyn Short
Lacey Cannon Properties
(713) 965-0812
42 Total Sales
Map
Source: Houston Association of REALTORS®
MLS Number: 32177454
APN: 1243280020009
- 13607 Leon Springs Ln
- 14011 Boerne Country Dr
- 15710 Frio Springs Ln
- 15103 Southern Cypress Ln
- 15306 Clearhaven Ct
- 13614 Boerne Canyon Ln
- 16043 Comal Bend Ln
- 15203 Cypress Post Ln
- 15122 Heron Meadow Ln
- 15127 Woodford Hollow Ln
- 15130 Blackburn Cove Ct
- 15502 Kellan Ct
- 13830 Campwood Ln
- 15126 Shady Gate Ct
- 15334 Forest Creek Farms Dr
- 15418 Forest Creek Farms Dr
- 14411 Cypress View Dr
- 15011 Cypress Ridge Dr
- 15111 Cypress Ridge Dr
- 14718 Cypress Green Dr
- 13707 Leon Springs Ln
- 13619 Leon Springs Ln
- 13711 Leon Springs Ln
- 13618 Pristine Lake Ln
- 13702 Pristine Lake Ln
- 13702 Leon Springs Ln
- 13706 Leon Springs Ln
- 13710 Leon Springs Ln
- 13618 Leon Springs Ln
- 13719 Leon Springs Ln
- 13706 Pristine Lake Ln
- 13714 Leon Springs Ln
- 13615 Leon Springs Ln
- 13614 Pristine Lake Ln
- 13619 Pristine Lake Ln
- 13707 Pristine Lake Ln
- 13718 Leon Springs Ln
- 13614 Leon Springs Ln
- 13723 Leon Springs Ln
- 13615 Pristine Lake Ln
