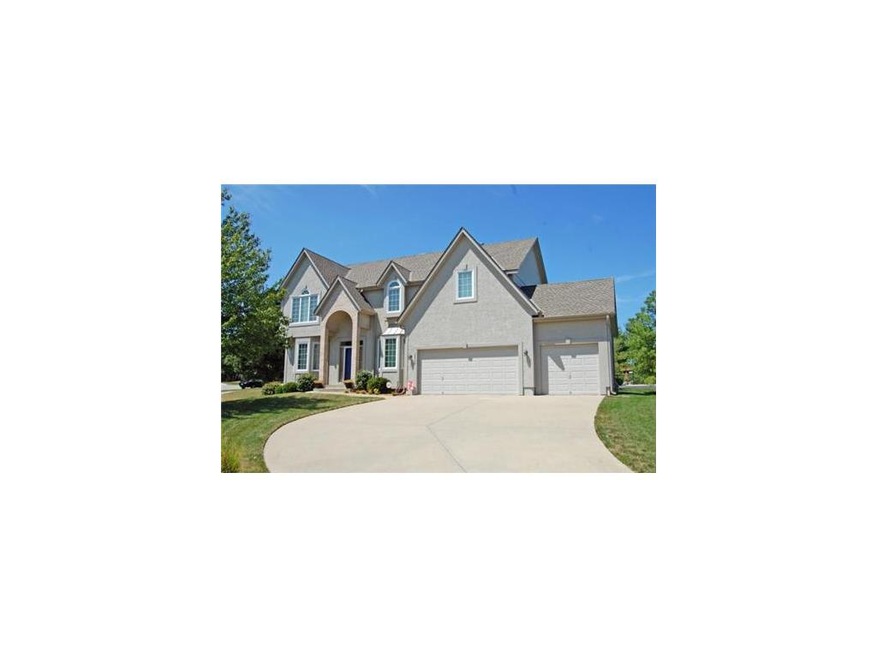
13708 Lucille St Overland Park, KS 66221
Nottingham NeighborhoodHighlights
- Great Room with Fireplace
- Hearth Room
- Traditional Architecture
- Bentwood Elementary School Rated A
- Vaulted Ceiling
- 4-minute walk to Tomahawk Valley Park
About This Home
As of September 2024This home is located at 13708 Lucille St, Overland Park, KS 66221 and is currently estimated at $290,000, approximately $99 per square foot. This property was built in 1997. 13708 Lucille St is a home located in Johnson County with nearby schools including Bentwood Elementary School, California Trail Middle School, and Olathe East Sr High School.
Last Agent to Sell the Property
Maggie Pierce
License #SP00232705
Home Details
Home Type
- Single Family
Est. Annual Taxes
- $3,560
Year Built
- Built in 1997
Lot Details
- 0.28 Acre Lot
- Cul-De-Sac
- Corner Lot
- Sprinkler System
HOA Fees
- $40 Monthly HOA Fees
Parking
- 3 Car Attached Garage
Home Design
- Traditional Architecture
- Composition Roof
Interior Spaces
- 2,912 Sq Ft Home
- Wet Bar: Hardwood, All Carpet, Kitchen Island, Pantry, Fireplace, Ceiling Fan(s)
- Built-In Features: Hardwood, All Carpet, Kitchen Island, Pantry, Fireplace, Ceiling Fan(s)
- Vaulted Ceiling
- Ceiling Fan: Hardwood, All Carpet, Kitchen Island, Pantry, Fireplace, Ceiling Fan(s)
- Skylights
- Thermal Windows
- Shades
- Plantation Shutters
- Drapes & Rods
- Great Room with Fireplace
- 2 Fireplaces
- Formal Dining Room
- Laundry on upper level
Kitchen
- Hearth Room
- Breakfast Area or Nook
- Kitchen Island
- Granite Countertops
- Laminate Countertops
Flooring
- Wood
- Wall to Wall Carpet
- Linoleum
- Laminate
- Stone
- Ceramic Tile
- Luxury Vinyl Plank Tile
- Luxury Vinyl Tile
Bedrooms and Bathrooms
- 4 Bedrooms
- Cedar Closet: Hardwood, All Carpet, Kitchen Island, Pantry, Fireplace, Ceiling Fan(s)
- Walk-In Closet: Hardwood, All Carpet, Kitchen Island, Pantry, Fireplace, Ceiling Fan(s)
- Double Vanity
- Bathtub with Shower
Basement
- Basement Fills Entire Space Under The House
- Sump Pump
- Natural lighting in basement
Schools
- Bentwood Elementary School
- Olathe East High School
Additional Features
- Enclosed patio or porch
- Central Heating and Cooling System
Listing and Financial Details
- Assessor Parcel Number NP81270000 0003
Community Details
Overview
- Association fees include trash pick up
- St. Andrews Place Subdivision
Recreation
- Community Pool
Ownership History
Purchase Details
Home Financials for this Owner
Home Financials are based on the most recent Mortgage that was taken out on this home.Purchase Details
Home Financials for this Owner
Home Financials are based on the most recent Mortgage that was taken out on this home.Map
Similar Homes in the area
Home Values in the Area
Average Home Value in this Area
Purchase History
| Date | Type | Sale Price | Title Company |
|---|---|---|---|
| Warranty Deed | -- | Stewart Title Company | |
| Warranty Deed | -- | Kansas City Title Inc |
Mortgage History
| Date | Status | Loan Amount | Loan Type |
|---|---|---|---|
| Open | $321,000 | New Conventional | |
| Previous Owner | $360,050 | New Conventional | |
| Previous Owner | $86,300 | Credit Line Revolving | |
| Previous Owner | $224,000 | New Conventional | |
| Previous Owner | $15,000 | Credit Line Revolving |
Property History
| Date | Event | Price | Change | Sq Ft Price |
|---|---|---|---|---|
| 09/30/2024 09/30/24 | Sold | -- | -- | -- |
| 08/24/2024 08/24/24 | Pending | -- | -- | -- |
| 08/22/2024 08/22/24 | For Sale | $520,000 | +37.2% | $170 / Sq Ft |
| 09/30/2019 09/30/19 | Sold | -- | -- | -- |
| 08/25/2019 08/25/19 | Pending | -- | -- | -- |
| 08/22/2019 08/22/19 | For Sale | $379,000 | +30.7% | $130 / Sq Ft |
| 04/30/2013 04/30/13 | Sold | -- | -- | -- |
| 03/25/2013 03/25/13 | Pending | -- | -- | -- |
| 03/20/2013 03/20/13 | For Sale | $290,000 | -- | $100 / Sq Ft |
Tax History
| Year | Tax Paid | Tax Assessment Tax Assessment Total Assessment is a certain percentage of the fair market value that is determined by local assessors to be the total taxable value of land and additions on the property. | Land | Improvement |
|---|---|---|---|---|
| 2024 | $6,762 | $61,836 | $12,250 | $49,586 |
| 2023 | $6,340 | $57,121 | $12,250 | $44,871 |
| 2022 | $5,874 | $51,808 | $12,250 | $39,558 |
| 2021 | $5,360 | $45,115 | $9,803 | $35,312 |
| 2020 | $5,183 | $43,585 | $8,908 | $34,677 |
| 2019 | $4,889 | $40,814 | $7,912 | $32,902 |
| 2018 | $4,294 | $38,456 | $7,193 | $31,263 |
| 2017 | $4,441 | $36,501 | $7,193 | $29,308 |
| 2016 | $4,010 | $33,787 | $7,193 | $26,594 |
| 2015 | $3,946 | $33,580 | $7,193 | $26,387 |
| 2013 | -- | $31,901 | $7,193 | $24,708 |
Source: Heartland MLS
MLS Number: 1820909
APN: NP81270000-0003
- 17340 Earnshaw St
- 13708 Flint St
- 13709 Flint St
- 13804 Quigley St
- 12052 W 138th Ct
- 12065 W 138th Ct
- 13725 Quigley St
- 14011 Cody St
- 13809 Quigley St
- 13817 Quigley St
- 12130 138th Ct
- 12204 W 138th Place
- 14124 Flint St
- 12200 W 138th Place
- 13238 Reeder St
- 11910 W 131st Terrace
- 11315 W 142nd Terrace
- 10816 W 140th St
- 13011 Long St
- 10811 W 140th Terrace
