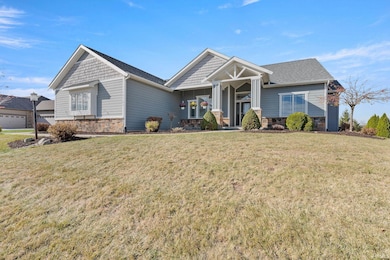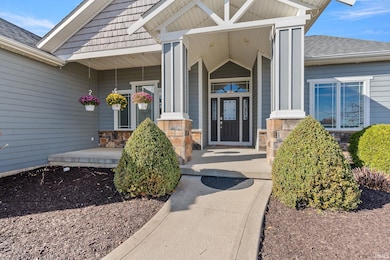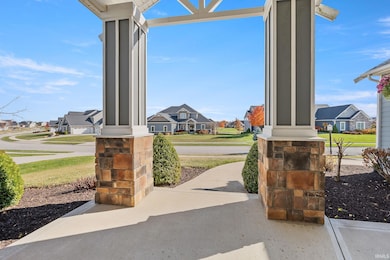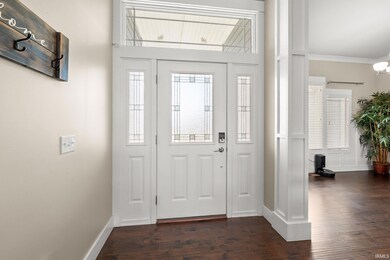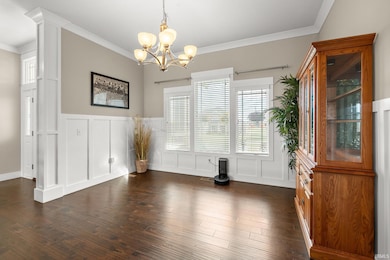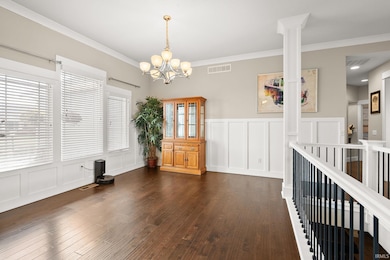13708 Paperbark Trail Fort Wayne, IN 46814
Aboite NeighborhoodEstimated payment $3,947/month
Highlights
- Waterfront
- Lake, Pond or Stream
- Community Pool
- Homestead Senior High School Rated A
- Wood Flooring
- 3 Car Attached Garage
About This Home
There is so much to love about this hard to find quality built Carriage House Place Homes, split bedroom ranch. Beautiful pond lot with rod iron fence in Aboite township/SWAC schools. Great opportunity to live in desirable Grey Oaks Neighborhood complete with community pool. Some of the custom amenities include, schlage encoded locks, ring doorbell and camera, wi-fi thermostat, custom craftsman trim package, granite, 3rd row upper seasonal storage in primary bedroom closet, and Anderson windows. Three car side load garage. New Timber Tech composite deck/railings and mulch 2025. Generac generator 2024. Finished lower level with custom bar, 4th bedroom and full bath. Water heater 2022. Refrigerator 2024.
Home Details
Home Type
- Single Family
Est. Annual Taxes
- $5,128
Year Built
- Built in 2014
Lot Details
- 0.49 Acre Lot
- Lot Dimensions are 120 x 180
- Waterfront
- Aluminum or Metal Fence
HOA Fees
- $88 Monthly HOA Fees
Parking
- 3 Car Attached Garage
- Garage Door Opener
- Driveway
Home Design
- Poured Concrete
- Asphalt Roof
- Wood Siding
- Block Exterior
- Vinyl Construction Material
Interior Spaces
- 1-Story Property
- Ceiling Fan
- Gas Log Fireplace
- Living Room with Fireplace
- Disposal
- Gas And Electric Dryer Hookup
Flooring
- Wood
- Carpet
- Tile
Bedrooms and Bathrooms
- 4 Bedrooms
- Split Bedroom Floorplan
Finished Basement
- 1 Bathroom in Basement
- 1 Bedroom in Basement
- Natural lighting in basement
Outdoor Features
- Lake, Pond or Stream
Schools
- Covington Elementary School
- Woodside Middle School
- Homestead High School
Utilities
- Forced Air Heating and Cooling System
- Heating System Uses Gas
Listing and Financial Details
- Assessor Parcel Number 02-11-17-101-011.000-038
Community Details
Overview
- Grey Oaks Subdivision
Recreation
- Waterfront Owned by Association
- Community Pool
Map
Home Values in the Area
Average Home Value in this Area
Tax History
| Year | Tax Paid | Tax Assessment Tax Assessment Total Assessment is a certain percentage of the fair market value that is determined by local assessors to be the total taxable value of land and additions on the property. | Land | Improvement |
|---|---|---|---|---|
| 2024 | $4,641 | $599,200 | $125,000 | $474,200 |
| 2023 | $4,616 | $579,800 | $97,900 | $481,900 |
| 2022 | $4,149 | $538,200 | $97,900 | $440,300 |
| 2021 | $3,940 | $493,000 | $97,900 | $395,100 |
| 2020 | $3,827 | $470,700 | $97,900 | $372,800 |
| 2019 | $3,698 | $442,500 | $97,900 | $344,600 |
| 2018 | $3,521 | $426,500 | $97,900 | $328,600 |
| 2017 | $3,671 | $416,700 | $97,900 | $318,800 |
| 2016 | $3,701 | $413,300 | $97,900 | $315,400 |
| 2014 | $22 | $1,300 | $1,300 | $0 |
| 2013 | $23 | $1,300 | $1,300 | $0 |
Property History
| Date | Event | Price | List to Sale | Price per Sq Ft | Prior Sale |
|---|---|---|---|---|---|
| 11/05/2025 11/05/25 | For Sale | $649,900 | +12.1% | $175 / Sq Ft | |
| 12/05/2022 12/05/22 | Sold | $580,000 | -5.7% | $157 / Sq Ft | View Prior Sale |
| 11/22/2022 11/22/22 | Pending | -- | -- | -- | |
| 11/03/2022 11/03/22 | Price Changed | $614,900 | -1.6% | $166 / Sq Ft | |
| 10/14/2022 10/14/22 | For Sale | $624,900 | +56.8% | $169 / Sq Ft | |
| 08/29/2016 08/29/16 | Sold | $398,500 | -4.0% | $108 / Sq Ft | View Prior Sale |
| 08/06/2016 08/06/16 | Pending | -- | -- | -- | |
| 02/23/2016 02/23/16 | For Sale | $414,959 | -- | $113 / Sq Ft |
Purchase History
| Date | Type | Sale Price | Title Company |
|---|---|---|---|
| Special Warranty Deed | -- | Trademark Title Services | |
| Special Warranty Deed | $550,000 | Trademark Title Services | |
| Warranty Deed | $580,000 | Meridian Title | |
| Warranty Deed | -- | Meridian Title | |
| Warranty Deed | $580,000 | Meridian Title | |
| Warranty Deed | -- | Meridian Title | |
| Deed | -- | Metropolitan Title Of Indian | |
| Warranty Deed | -- | Renaissance Title |
Mortgage History
| Date | Status | Loan Amount | Loan Type |
|---|---|---|---|
| Open | $248,000 | New Conventional | |
| Closed | $248,000 | Construction | |
| Previous Owner | $407,067 | New Conventional | |
| Previous Owner | $292,425 | Construction |
Source: Indiana Regional MLS
MLS Number: 202544923
APN: 02-11-17-101-011.000-038
- 3285 Breyerton Cove
- 14533 Bitternut Ln
- 14606 Bitternut Ln
- 3113 Pinoak Ct
- 3321 Treviso Cove
- 2210 Tuscon Trail
- 3358 Treviso Cove
- 2953 Bonfire Place
- 3122 Acorn Ct
- 14610 E Walnut Run
- 11130 Kola Crossover Unit 98
- 11162 Kola Crossover Unit 97
- 10844 Kola Crossover Unit 26
- 11088 Kola Crossover Unit 145
- 10908 Kola Crossover Unit 28
- 10789 Kola Crossover Unit 39
- 10704 Kola Crossover Unit 21
- 10822 Kola Crossover Unit 25
- 11466 Kola Crossover Unit 88
- 11358 Kola Crossover
- 14732 Verona Lakes Passage
- 14203 Illinois Rd
- 13816 Illinois Rd
- 14134 Brafferton Pkwy
- 15028 Whitaker Dr
- 1070 Pleasant Hill Place
- 9930 Valley Vista Place
- 115 Blue Cliff Place
- 4499 Coventry Pkwy
- 235 Spring Forest Ct
- 5495 Coventry Ln
- 6101 Cornwallis Dr
- 8611 Springberry Dr
- 8075 Preston Pointe Dr
- 8045 Oriole Ave
- 8309 W Jefferson Blvd
- 1111 Fox Hound Way
- 7455 Montclair Dr
- 7102 Woodhue Ln
- 7051 Pointe Inverness Way

