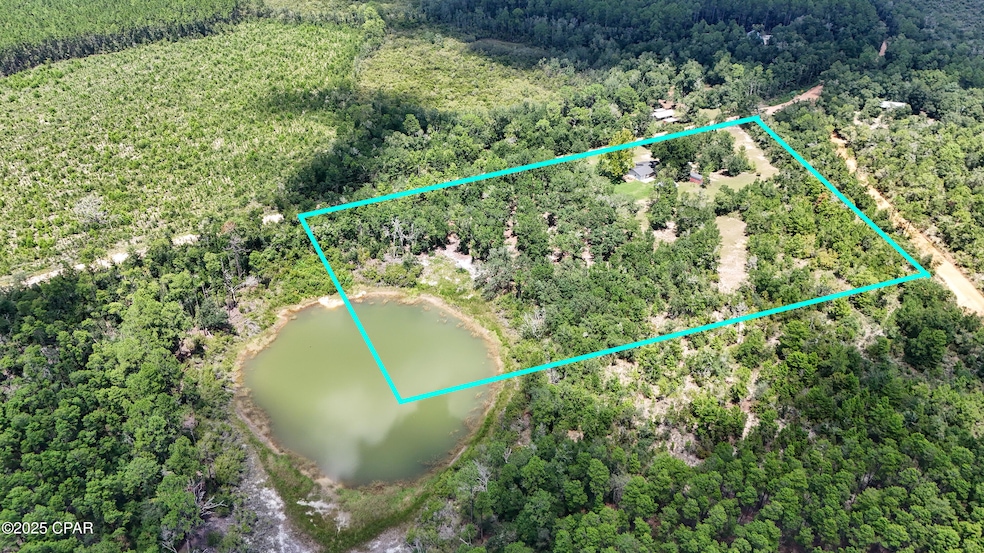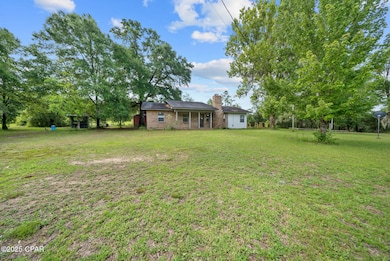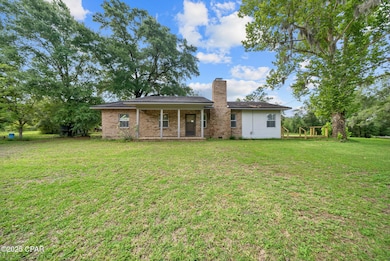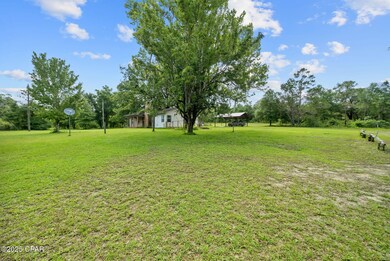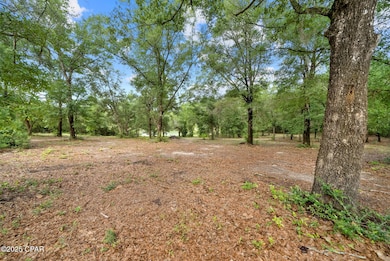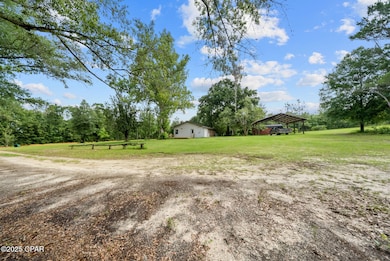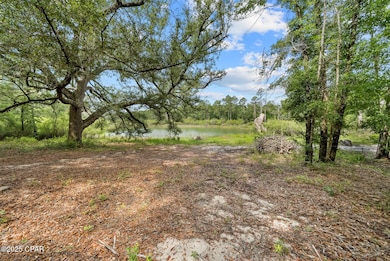1371 Deadening Rd Chipley, FL 32428
Estimated payment $1,720/month
Highlights
- Deck
- No HOA
- Central Heating and Cooling System
- Country Style Home
- Fireplace
- Ceiling Fan
About This Home
Waterfront Retreat at Econfina Springs Wildlife Management - Nature Lover's / Sportsman's Dream! Tucked in the country, living next to the Wildlife Management Area as it backs up to your almost 10 Acres on Sand Pond & your own private home. This 1980-built home offers the perfect blend of rustic charm and natural beauty. Wake up to the sounds of birds and nature just steps from your back or front door! With direct access to kayaking, fishing, and hiking, this is your everyday getaway. Inside, you'll find cozy, vintage vibes with updated touches, featuring warm wood finishes, an open living space filled with natural light, and from the large 16x20 deck, views of the waterfront. Whether you're sipping coffee on the deck or watching deer or turkey's wander by at sunrise & dusk, or fish your secluded pond for catfish or bream, this home makes every moment feel like a staycation. The deck is currently being redone and will be even more beautiful sitting under the Sycamore Tree. Large Shed and Large Pole Barn on site for every outdoors man storage needs. Deep Well for the best water around.
Perfect for year-round living or a weekend escape, this is more than a home—it's a peaceful lifestyle surrounded by nature's best. Don't miss your chance to own a little slice of Old Florida paradise! Econfina Management Map available, No Flood Ins required, No HOA, Possibility to divide, and affordable home insurance. Located on County maintained clay road. Many Springs, Camping, Dog Hunts, and Hiking Trails in the area. Save yourself a lease fee and hunt local. Access from Hwy 77 or Hwy 20, Within 7 mile radius is Devil's Hole, Pitt/Sylvan Springs, Whitehead Landing, Rattlesnake Lake, Porter Pond & More. Roof (2019), Hot Water Heater, Plumbing, Electrical, AC (2022) have all been updated. New Septic Drain Field 2023. Located 40 minutes to Panama City, 20 minutes to i10 in Chipley, 10 Min (or 5 miles) to Sunny Hills Golf Course, and 16 min (7.3 miles) to Hwy 20 & Strickland Rd.
Home Details
Home Type
- Single Family
Est. Annual Taxes
- $609
Year Built
- Built in 1980
Parking
- 6 Covered Spaces
Home Design
- Country Style Home
- Brick Exterior Construction
- Shingle Roof
- Composition Roof
Interior Spaces
- Ceiling Fan
- Fireplace
- Electric Range
Bedrooms and Bathrooms
- 3 Bedrooms
- 2 Full Bathrooms
Utilities
- Central Heating and Cooling System
- Electric Water Heater
Additional Features
- Deck
- 9.61 Acre Lot
Community Details
- No Home Owners Association
- Porter Pond Subdivision
Map
Tax History
| Year | Tax Paid | Tax Assessment Tax Assessment Total Assessment is a certain percentage of the fair market value that is determined by local assessors to be the total taxable value of land and additions on the property. | Land | Improvement |
|---|---|---|---|---|
| 2025 | $663 | $93,701 | -- | -- |
| 2024 | $609 | $91,060 | -- | -- |
| 2023 | $584 | $88,408 | $0 | $0 |
| 2022 | $617 | $85,833 | $0 | $0 |
| 2021 | $604 | $83,333 | $0 | $0 |
| 2020 | $593 | $82,182 | $0 | $0 |
| 2019 | $557 | $78,082 | $0 | $0 |
| 2018 | $557 | $76,626 | $0 | $0 |
| 2017 | $557 | $75,050 | $21,142 | $53,908 |
| 2016 | $579 | $75,478 | $0 | $0 |
| 2015 | $611 | $75,895 | $0 | $0 |
| 2014 | -- | $75,293 | $0 | $0 |
Property History
| Date | Event | Price | List to Sale | Price per Sq Ft |
|---|---|---|---|---|
| 11/25/2025 11/25/25 | Price Changed | $325,000 | -3.0% | $219 / Sq Ft |
| 10/27/2025 10/27/25 | For Sale | $335,000 | 0.0% | $226 / Sq Ft |
| 10/13/2025 10/13/25 | Pending | -- | -- | -- |
| 09/23/2025 09/23/25 | Price Changed | $335,000 | -4.3% | $226 / Sq Ft |
| 07/25/2025 07/25/25 | Price Changed | $350,000 | -6.7% | $236 / Sq Ft |
| 06/28/2025 06/28/25 | Price Changed | $375,000 | -6.0% | $253 / Sq Ft |
| 06/09/2025 06/09/25 | For Sale | $399,000 | -- | $269 / Sq Ft |
Purchase History
| Date | Type | Sale Price | Title Company |
|---|---|---|---|
| Warranty Deed | $100 | None Listed On Document | |
| Warranty Deed | -- | None Available |
Source: Central Panhandle Association of REALTORS®
MLS Number: 774775
APN: 00000000-00-0323-0000
- 3 Lots Jamaica Cr
- 0000 Jamaica Cir
- Lot 9 Jamaica Cir
- Lot 8 Jamaica Cir
- Lot 7 Jamaica
- 3619 Lakeside Dr
- TBD Hampshire Blvd
- 4335 Country Club Blvd
- XXX Parkview Dr Unit Lot 13
- 0 Hampshire Blvd Unit MFRO6170616
- Lot 20 Velvet Dr
- 00 Velvet Dr
- Lot 19 Velvet Dr
- 00000 Velvet Dr
- 0 Delft Dr Unit 283577
- 0 Farmington Dr
- Lot 10 Autumn Ct
- 0 Ramus Dr Unit 26009516
- 0 Abbot St
- Lot 24 Delft Dr
- 3158 Lucas Lake Rd
- 12808 Clear Creek Rd
- 13636 Florida 77
- 3065 Rachel Place
- 3000 Rachel Place
- 217 Hodges Bayou Plantation Blvd
- 7134 Bay Crest Rd
- 872 Deerwood Ln Unit 878
- 6401 County Road 2311
- 6309 Lake Joanna Cir
- 7158 Riverbrooke St
- 148 Hidalgo Dr
- 5544 Mars Hl Ln
- 5544 Mars Hill Ln
- 8821 John Pitts Rd
- 1719 Country Club Dr
- 5037 Rivergrass Dr
- 5017 Rivergrass Dr
- 311 Pennsylvania Ave Unit B101
- 5020 Rivergrass Dr
Ask me questions while you tour the home.
