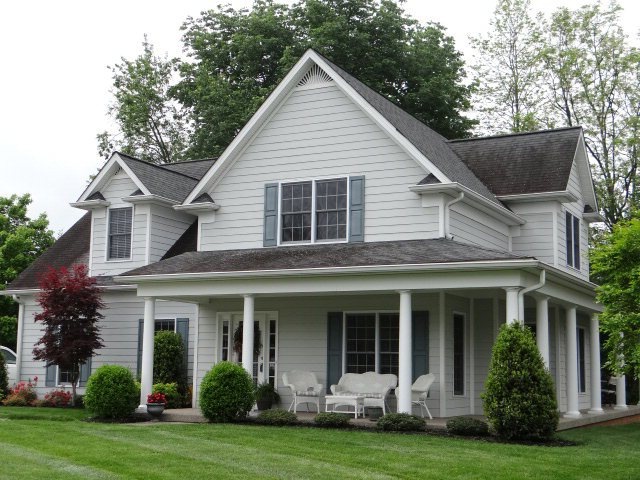
1371 Derby Ln Cookeville, TN 38501
Six NeighborhoodHighlights
- Main Floor Primary Bedroom
- Cul-De-Sac
- Central Air
- Capshaw Elementary School Rated A-
- 2 Car Attached Garage
- Dining Room
About This Home
As of July 2013With true Southern inspiration on the exterior, this well appointed 2 story home is located on a quiet in town neighborhood, close to all of Cookeville's amenities. With 3 bedrooms, plus a bonus room, or 4th bedroom, this well-planned home offers a large vaulted familiar with fireplace, kitchen with new granite countertops {as of 5/10/13} and all appliances, plus an adjoining and spacious eat-in area. 2- car garage is located just off the kitchen for easy access with groceries, etc. Front lawn has sprinkler system and wonderful curb appeal.
Last Agent to Sell the Property
Donnita Hill
Hill Realty Brokerage Phone: 9315264455 Listed on: 05/06/2013
Last Buyer's Agent
Donnita Hill
Hill Realty Brokerage Phone: 9315264455 Listed on: 05/06/2013
Home Details
Home Type
- Single Family
Est. Annual Taxes
- $2,180
Year Built
- Built in 2004
Lot Details
- 7,823 Sq Ft Lot
- Lot Dimensions are 88.6 x 88.3
- Cul-De-Sac
- Sprinkler System
Home Design
- Frame Construction
- Composition Roof
- HardiePlank Type
Interior Spaces
- 2,134 Sq Ft Home
- 2-Story Property
- Ceiling Fan
- Gas Log Fireplace
- Family Room Downstairs
- Dining Room
- Crawl Space
- Fire and Smoke Detector
- Laundry on main level
Kitchen
- <<microwave>>
- Dishwasher
Bedrooms and Bathrooms
- 4 Bedrooms | 1 Primary Bedroom on Main
Parking
- 2 Car Attached Garage
- Garage Door Opener
- Open Parking
Schools
- Capshaw/Avery Elementary And Middle School
- Capshaw/Avery High School
Utilities
- Central Air
- Heating System Uses Natural Gas
- Heat Pump System
- Natural Gas Connected
- Gas Water Heater
- Cable TV Available
Community Details
- Property has a Home Owners Association
- Old Kentucky Pl Subdivision
Listing and Financial Details
- Assessor Parcel Number 052I D 011.00
Ownership History
Purchase Details
Home Financials for this Owner
Home Financials are based on the most recent Mortgage that was taken out on this home.Purchase Details
Home Financials for this Owner
Home Financials are based on the most recent Mortgage that was taken out on this home.Purchase Details
Home Financials for this Owner
Home Financials are based on the most recent Mortgage that was taken out on this home.Purchase Details
Purchase Details
Purchase Details
Purchase Details
Similar Homes in Cookeville, TN
Home Values in the Area
Average Home Value in this Area
Purchase History
| Date | Type | Sale Price | Title Company |
|---|---|---|---|
| Interfamily Deed Transfer | -- | Servicelink | |
| Warranty Deed | $252,000 | -- | |
| Deed | $234,000 | -- | |
| Warranty Deed | $200,000 | -- | |
| Deed | -- | -- | |
| Deed | -- | -- | |
| Deed | -- | -- |
Mortgage History
| Date | Status | Loan Amount | Loan Type |
|---|---|---|---|
| Open | $134,000 | New Conventional | |
| Closed | $201,600 | Commercial | |
| Closed | $25,200 | Commercial | |
| Previous Owner | $222,300 | No Value Available | |
| Previous Owner | $185,000 | No Value Available |
Property History
| Date | Event | Price | Change | Sq Ft Price |
|---|---|---|---|---|
| 06/27/2025 06/27/25 | Price Changed | $489,000 | -2.2% | $204 / Sq Ft |
| 05/05/2025 05/05/25 | Price Changed | $499,900 | -2.9% | $209 / Sq Ft |
| 03/27/2025 03/27/25 | Price Changed | $514,900 | -2.8% | $215 / Sq Ft |
| 03/13/2025 03/13/25 | Price Changed | $529,900 | -1.9% | $221 / Sq Ft |
| 02/24/2025 02/24/25 | For Sale | $539,900 | +114.2% | $226 / Sq Ft |
| 07/30/2013 07/30/13 | Sold | $252,000 | 0.0% | $118 / Sq Ft |
| 01/01/1970 01/01/70 | Off Market | $252,000 | -- | -- |
Tax History Compared to Growth
Tax History
| Year | Tax Paid | Tax Assessment Tax Assessment Total Assessment is a certain percentage of the fair market value that is determined by local assessors to be the total taxable value of land and additions on the property. | Land | Improvement |
|---|---|---|---|---|
| 2024 | $2,448 | $68,400 | $7,025 | $61,375 |
| 2023 | $2,448 | $68,400 | $7,025 | $61,375 |
| 2022 | $2,252 | $68,400 | $7,025 | $61,375 |
| 2021 | $2,252 | $68,400 | $7,025 | $61,375 |
| 2020 | $2,278 | $68,400 | $7,025 | $61,375 |
| 2019 | $2,278 | $58,175 | $7,025 | $51,150 |
| 2018 | $2,077 | $58,175 | $7,025 | $51,150 |
| 2017 | $2,077 | $58,175 | $7,025 | $51,150 |
| 2016 | $2,077 | $58,175 | $7,025 | $51,150 |
| 2015 | $2,155 | $58,175 | $7,025 | $51,150 |
| 2014 | $2,180 | $58,839 | $0 | $0 |
Agents Affiliated with this Home
-
Mark Brady

Seller's Agent in 2025
Mark Brady
Highlands Elite Real Estate
(931) 265-3100
44 in this area
149 Total Sales
-
D
Seller's Agent in 2013
Donnita Hill
Hill Realty
Map
Source: Upper Cumberland Association of REALTORS®
MLS Number: 160778
APN: 052I-D-011.00
- 447 Charleston Dr
- 441 Charleston Dr
- 435 Charleston Dr
- 483 Charleston Dr
- 489 Charleston Dr
- 1202 Eastwood Dr
- 1298 Eastwood Dr
- 320 Avery Place
- 1315 Chatsworth Blvd
- 1315 Chattsworth Blvd
- 212 Downton Ave
- 556 Grandview Dr
- 1461 Oxford Place
- 215 Greystone Way
- 314 Greymoor Ln
- 241 Jamestown Rd
- 319 Greymoor Ln
