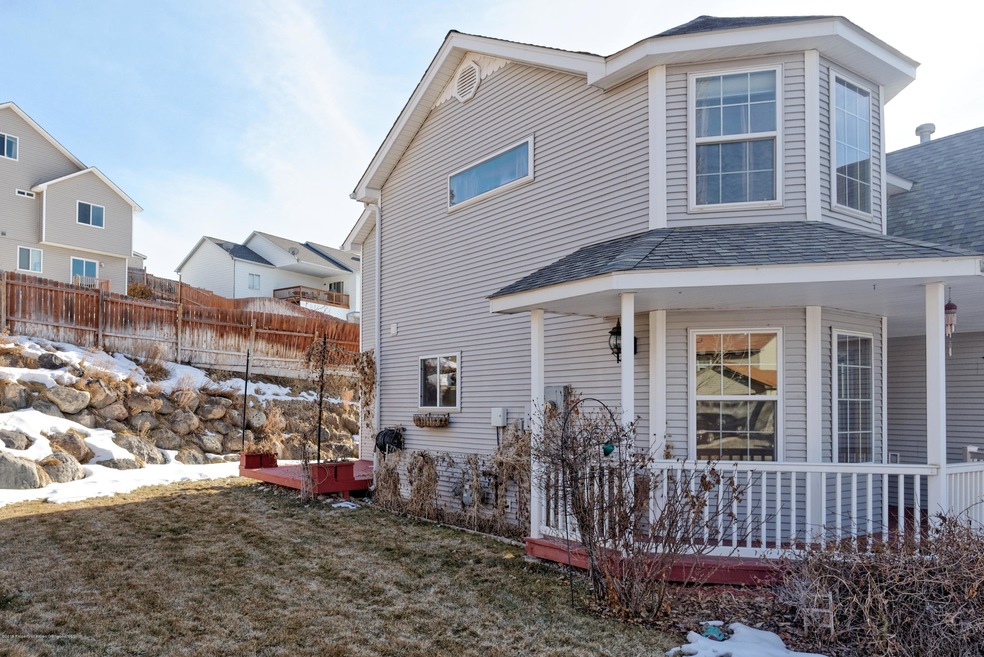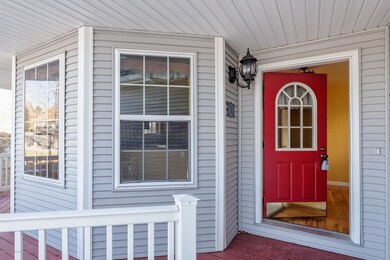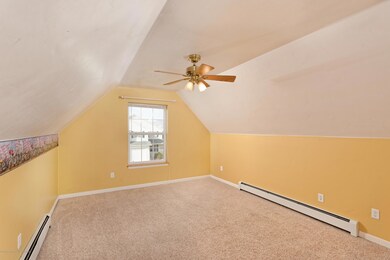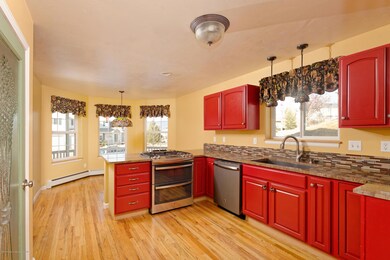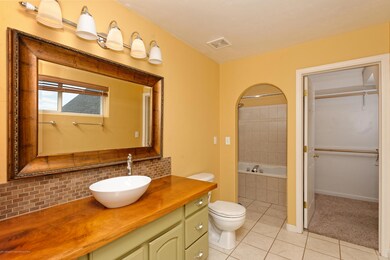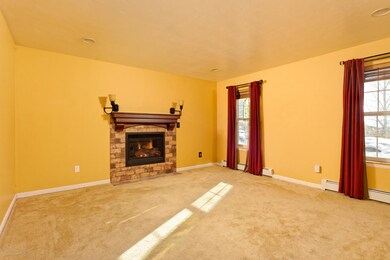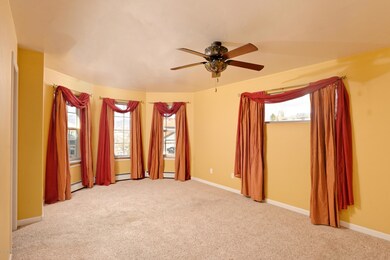
Estimated Value: $590,469 - $698,000
Highlights
- RV Access or Parking
- Victorian Architecture
- Views
- Green Building
- Evaporated cooling system
- Patio
About This Home
As of April 2019Beautiful Victorian with updated kitchen, featuring granite countertops and stainless appliances! Refinished gas fireplace add to the beauty of this home. Mature landscaping compliments the outdoor space with breathtaking views of the Book Cliffs. Ready for you to make it your own!!
Last Agent to Sell the Property
Donavan O'Toole
Coldwell Banker Mason Morse-GWS Brokerage Phone: (970) 928-9000 Listed on: 02/22/2019
Home Details
Home Type
- Single Family
Est. Annual Taxes
- $1,639
Year Built
- Built in 2001
Lot Details
- 10,394 Sq Ft Lot
- North Facing Home
- Sprinkler System
- Landscaped with Trees
- Property is in excellent condition
HOA Fees
- $17 Monthly HOA Fees
Home Design
- Victorian Architecture
- Frame Construction
- Composition Roof
- Composition Shingle Roof
- Vinyl Siding
Interior Spaces
- 2,080 Sq Ft Home
- 2-Story Property
- Ceiling Fan
- Gas Fireplace
- Window Treatments
- Crawl Space
- Laundry Room
- Property Views
Kitchen
- Range
- Dishwasher
Bedrooms and Bathrooms
- 4 Bedrooms
Parking
- 2 Car Garage
- RV Access or Parking
Utilities
- Evaporated cooling system
- Baseboard Heating
- Hot Water Heating System
- Water Rights Not Included
Additional Features
- Green Building
- Patio
- Mineral Rights Excluded
Listing and Financial Details
- Assessor Parcel Number 217710201015
Community Details
Overview
- Association fees include contingency fund, management, sewer
- Homestead Rifle Subdivision
Security
- Resident Manager or Management On Site
Ownership History
Purchase Details
Home Financials for this Owner
Home Financials are based on the most recent Mortgage that was taken out on this home.Purchase Details
Home Financials for this Owner
Home Financials are based on the most recent Mortgage that was taken out on this home.Purchase Details
Home Financials for this Owner
Home Financials are based on the most recent Mortgage that was taken out on this home.Purchase Details
Home Financials for this Owner
Home Financials are based on the most recent Mortgage that was taken out on this home.Similar Homes in Rifle, CO
Home Values in the Area
Average Home Value in this Area
Purchase History
| Date | Buyer | Sale Price | Title Company |
|---|---|---|---|
| Jones Paul James | -- | Title Co Of The Rockies | |
| Moglewer Paul James | $370,000 | Commonwealth Land Title | |
| Pershall Tony R | $254,000 | Commonwealth | |
| Barkley William H | $229,000 | -- | |
| Savage Land Company Inc | $45,000 | -- |
Mortgage History
| Date | Status | Borrower | Loan Amount |
|---|---|---|---|
| Open | Jones Paul James | $353,000 | |
| Closed | Moglewer Paul James | $358,900 | |
| Previous Owner | Pershall Tony R | $150,000 | |
| Previous Owner | Pershall Tony R | $95,700 | |
| Previous Owner | Pershall Tony R | $178,000 | |
| Previous Owner | Pershall Tony R | $168,000 | |
| Previous Owner | Pershall Tony R | $162,575 | |
| Previous Owner | Pershall Tony R | $28,140 | |
| Previous Owner | Pershall Tony R | $154,000 | |
| Previous Owner | Barkley William H | $180,968 | |
| Previous Owner | Savage Land Company Inc | $34,350 | |
| Previous Owner | Barkley William H | $183,200 | |
| Previous Owner | Wsj Llc | $150,000 |
Property History
| Date | Event | Price | Change | Sq Ft Price |
|---|---|---|---|---|
| 04/26/2019 04/26/19 | Sold | $370,000 | -1.2% | $178 / Sq Ft |
| 03/13/2019 03/13/19 | Pending | -- | -- | -- |
| 02/22/2019 02/22/19 | For Sale | $374,500 | -- | $180 / Sq Ft |
Tax History Compared to Growth
Tax History
| Year | Tax Paid | Tax Assessment Tax Assessment Total Assessment is a certain percentage of the fair market value that is determined by local assessors to be the total taxable value of land and additions on the property. | Land | Improvement |
|---|---|---|---|---|
| 2024 | -- | $32,850 | $4,580 | $28,270 |
| 2023 | $2,194 | $32,850 | $4,580 | $28,270 |
| 2022 | $1,895 | $26,470 | $4,520 | $21,950 |
| 2021 | $2,177 | $27,230 | $4,650 | $22,580 |
| 2020 | $2,025 | $27,680 | $3,150 | $24,530 |
| 2019 | $1,916 | $27,680 | $3,150 | $24,530 |
| 2018 | $1,639 | $23,150 | $2,950 | $20,200 |
| 2017 | $1,481 | $23,150 | $2,950 | $20,200 |
| 2016 | $1,156 | $20,450 | $2,870 | $17,580 |
| 2015 | $1,067 | $20,450 | $2,870 | $17,580 |
| 2014 | -- | $14,890 | $1,950 | $12,940 |
Agents Affiliated with this Home
-
D
Seller's Agent in 2019
Donavan O'Toole
Coldwell Banker Mason Morse-GWS
-
Matthew Rubsamen

Buyer's Agent in 2019
Matthew Rubsamen
MPR Realty & Development
(970) 989-3938
111 Total Sales
-
M
Buyer's Agent in 2019
Matt Rubsamen
Integrated Mountain Properties
Map
Source: Aspen Glenwood MLS
MLS Number: 157979
APN: R007493
- 1201 Fir Ave
- 1394 Firethorn Dr
- 1500 Dogwood Dr
- 1104 Hickory Dr
- 1652 E 17th Cir
- 1615 E 17th Cir
- 1661 Walnut Loop
- 1650 Dogwood Dr
- 1657 Dogwood Dr
- 1667 Balsam Loop
- TBD Birch Ave
- 456 County Road 294
- 435 Arbor Ln
- 450 E 10th St
- Phase 2 Rifle Creek
- 2086 Acacia Ave
- Tract 1 Whiteriver Ave
- TBD Whiteriver Ave
- 1024 East Ave Unit 8
- 2745 Acacia Ave
- 1371 Firethorn Dr
- 1275 Fir Ave
- 1375 Firethorn Dr
- 1367 Firethorn Dr
- 1364 Firethorn Dr
- 1263 Fir Ave
- 1368 Firethorn Dr
- 1360 Firethorn Dr
- 1372 Firethorn Dr
- 1293 Fir Ave
- 1356 Firethorn Dr
- 1363 Firethorn Dr
- 1257 Fir Ave
- 1276 Fir Ave
- 1376 Firethorn Dr
- 1264 Fir Ave
- 1352 Firethorn Dr
- 1288 Fir Ave
- 1252 Fir Ave
- 1251 Fir Ave
