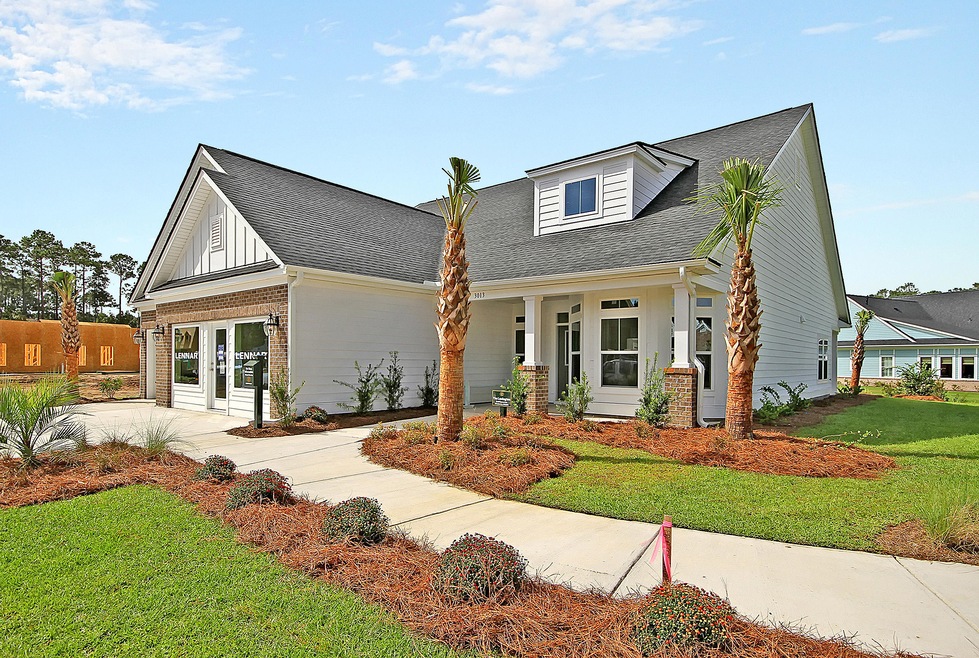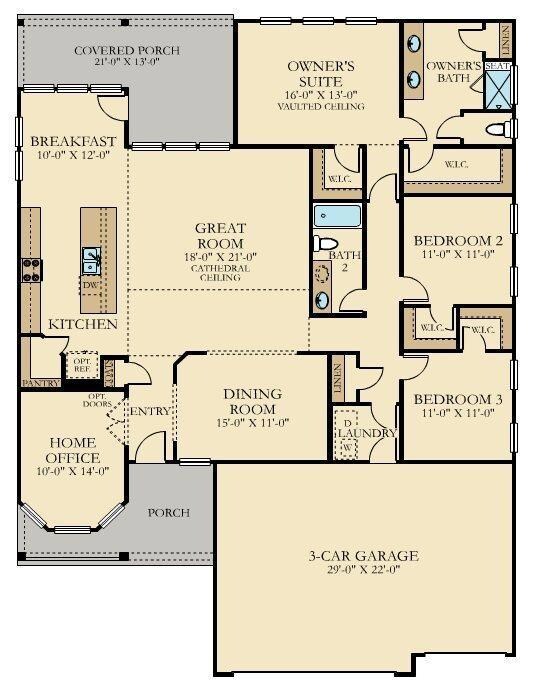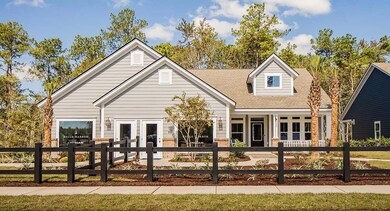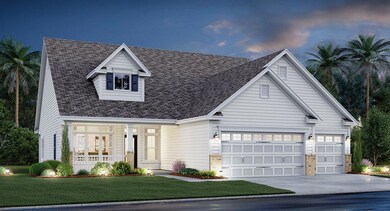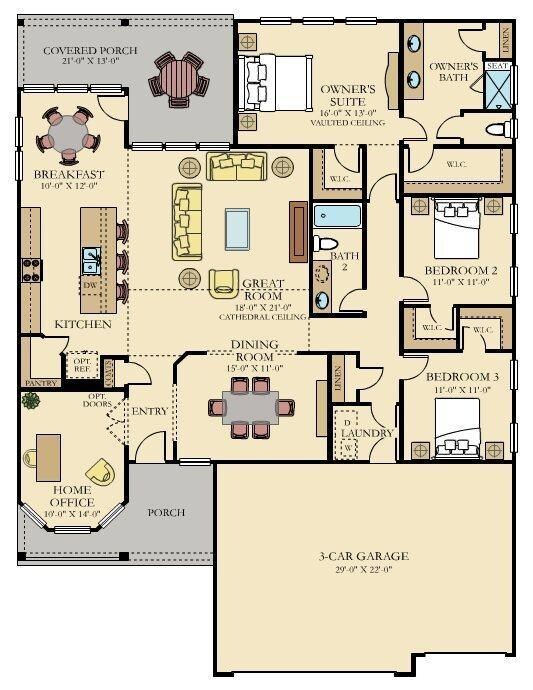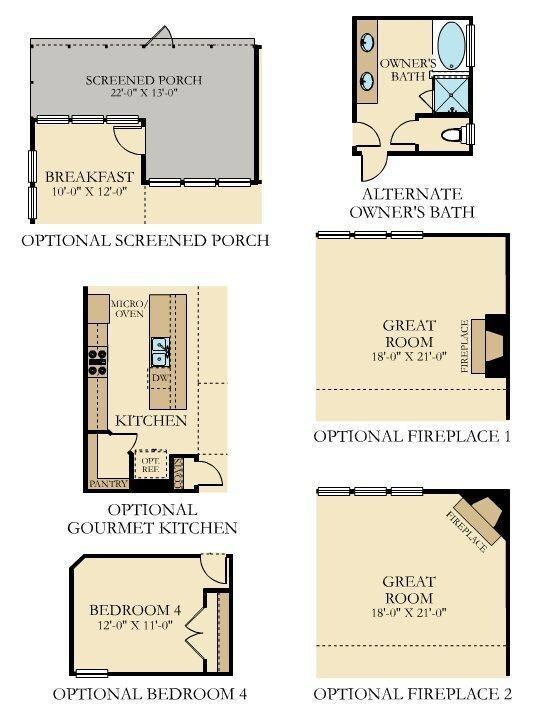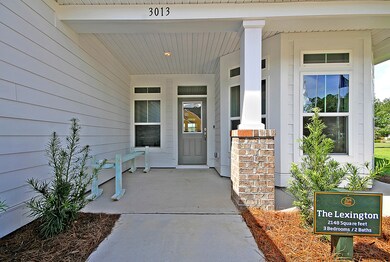
1371 Honor Way Mount Pleasant, SC 29466
Park West NeighborhoodEstimated Value: $722,071 - $902,000
Highlights
- New Construction
- RV or Boat Storage in Community
- Gated Community
- Senior Community
- RV Parking in Community
- Home Energy Rating Service (HERS) Rated Property
About This Home
As of August 2019***** Ready August 2019 ***** ACTIVE ADULT COMMUNITY (55 or BETTER) ***** Homesite located on the back of the Cul-de-sac!!! ***** Brand new Wi-Fi certified home w/ smart home devices included throughout. This beautiful, unique community provides luxury retirement living in desirable Mt Pleasant. Open Ranch Style Home with 3 Car Garage! This gorgeous 3 bedroom, 2 bath spacious home is a must see! Upon entering this home you will be impressed with the open & inviting floorplan. The kitchen with island are open to the family room & are great for entertaining friends with an impressive vaulted ceiling. The kitchen is every chef's dream offering 42'' cabinets w/ molding, stainless steel appliances, Quartz countertops, deep single sink & large walk in pantry. Study. Screened porch.
Home Details
Home Type
- Single Family
Est. Annual Taxes
- $1,679
Year Built
- Built in 2019 | New Construction
Lot Details
- 6,098 Sq Ft Lot
- Cul-De-Sac
- Irrigation
HOA Fees
- $47 Monthly HOA Fees
Parking
- 3 Car Attached Garage
- Garage Door Opener
Home Design
- Slab Foundation
- Architectural Shingle Roof
- Cement Siding
Interior Spaces
- 2,148 Sq Ft Home
- 1-Story Property
- Smooth Ceilings
- Cathedral Ceiling
- Stubbed Gas Line For Fireplace
- Gas Log Fireplace
- Entrance Foyer
- Family Room with Fireplace
- Great Room with Fireplace
- Formal Dining Room
- Home Office
- Utility Room with Study Area
- Laundry Room
Kitchen
- Eat-In Kitchen
- Dishwasher
- ENERGY STAR Qualified Appliances
- Kitchen Island
Flooring
- Laminate
- Ceramic Tile
Bedrooms and Bathrooms
- 3 Bedrooms
- Dual Closets
- Walk-In Closet
- 2 Full Bathrooms
Eco-Friendly Details
- Home Energy Rating Service (HERS) Rated Property
Outdoor Features
- Screened Patio
- Front Porch
Schools
- Charles Pinckney Elementary School
- Cario Middle School
- Wando High School
Utilities
- Cooling Available
- Forced Air Heating System
- Tankless Water Heater
Listing and Financial Details
- Home warranty included in the sale of the property
Community Details
Overview
- Senior Community
- Front Yard Maintenance
- Built by Lennar Homes
- Park West Subdivision
- RV Parking in Community
Recreation
- RV or Boat Storage in Community
- Tennis Courts
- Community Pool
- Park
- Trails
Additional Features
- Clubhouse
- Gated Community
Ownership History
Purchase Details
Home Financials for this Owner
Home Financials are based on the most recent Mortgage that was taken out on this home.Similar Homes in Mount Pleasant, SC
Home Values in the Area
Average Home Value in this Area
Purchase History
| Date | Buyer | Sale Price | Title Company |
|---|---|---|---|
| Layman Roy Franklin | $456,735 | None Available |
Mortgage History
| Date | Status | Borrower | Loan Amount |
|---|---|---|---|
| Open | Layman Roy Franklin | $433,898 |
Property History
| Date | Event | Price | Change | Sq Ft Price |
|---|---|---|---|---|
| 08/20/2019 08/20/19 | Sold | $456,735 | -7.8% | $213 / Sq Ft |
| 07/26/2019 07/26/19 | Pending | -- | -- | -- |
| 03/02/2019 03/02/19 | For Sale | $495,115 | -- | $231 / Sq Ft |
Tax History Compared to Growth
Tax History
| Year | Tax Paid | Tax Assessment Tax Assessment Total Assessment is a certain percentage of the fair market value that is determined by local assessors to be the total taxable value of land and additions on the property. | Land | Improvement |
|---|---|---|---|---|
| 2023 | $1,679 | $16,240 | $0 | $0 |
| 2022 | $1,531 | $16,240 | $0 | $0 |
| 2021 | $1,681 | $16,240 | $0 | $0 |
| 2020 | $6,267 | $18,240 | $0 | $0 |
| 2019 | -- | $8,940 | $0 | $0 |
Agents Affiliated with this Home
-
Kevin Tripler
K
Seller's Agent in 2019
Kevin Tripler
Lennar Carolinas, LLC
(843) 502-5845
275 Total Sales
Map
Source: CHS Regional MLS
MLS Number: 19006151
APN: 594-13-00-508
- 1204 Basildon Rd
- 1319 Basildon Rd Unit 1319
- 1022 Basildon Rd Unit 1022
- 1413 Basildon Rd Unit 1413
- 1505 Basildon Rd Unit 505
- 3100 Sonja Way
- 1908 Basildon Rd Unit 1908
- 2014 Basildon Rd Unit 2014
- 1823 Chauncys Ct
- 1855 Cherokee Rose Cir Unit 1B5
- 4020 Conant Rd
- 3563 Bagley Dr
- 3049 Park Blvd W
- 2690 Park Blvd W
- 3199 Sonja Way
- 1428 Bloomingdale Ln
- 3001 Park Blvd W
- 1652 Camfield Ln
- 1631 Camfield Ln Unit 1631
- 1362 Kingsford Ln
- 1371 Honor Way
- 1375 Honor Way
- 3054 Rice Field Ln
- 1372 Honor Way
- 1376 Honor Way
- 1203 Basildon Rd Unit 1203
- 3050 Rice Field Ln
- 1202 Basildon Rd Unit 1202
- 1380 Honor Way
- 1201 Basildon Rd Unit 1201
- 3053 Rice Field Ln
- 1101 Basildon Rd Unit 1101
- 1109 Basildon Rd Unit 1109
- 1102 Basildon Rd Unit 1102
- 1117 Basildon Rd Unit 1117
- 1110 Basildon Rd Unit 1110
- 1110 Basildon Rd Unit 1724
- 3065 Rice Field Ln
- 1103 Basildon Rd Unit 1103
- 1118 Basildon Rd Unit 1118
