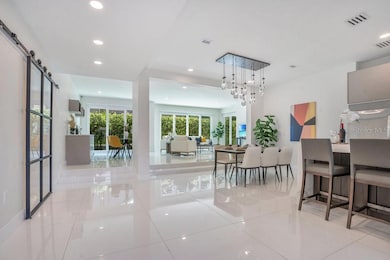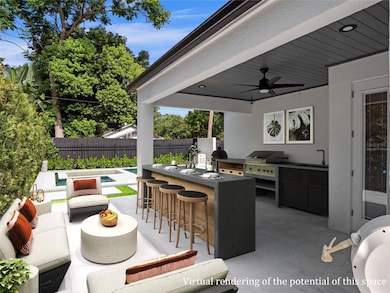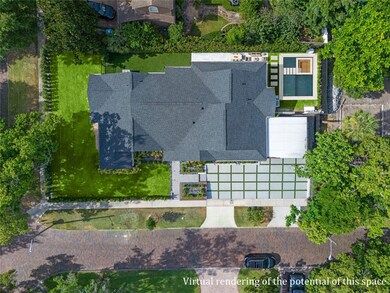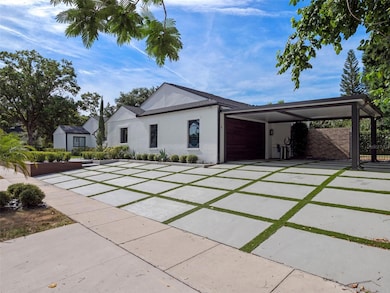
1371 Lyndale Blvd Winter Park, FL 32789
Estimated payment $8,585/month
Highlights
- Open Floorplan
- Contemporary Architecture
- High Ceiling
- Dommerich Elementary School Rated A
- Corner Lot
- Stone Countertops
About This Home
One or more photo(s) has been virtually staged. As you enter this renovated 4-bedroom, 2.5-bathroom home within the city limits of Winter Park, you're immediately welcomed by a bright, open living and dining area anchored by a stunning wet bar, complete with sink, cabinetry, ice maker, and floating shelves. All completed with light modern porcelain tile flooring.
To your right, the kitchen makes a bold statement with dramatic 4.5-inch thick countertops, waterfall-edge island, oversized farm sink, and high-end appliances including a Thermador induction stove and Whirlpool double oven, microwave, dishwasher, and fridge/freezer. Custom soft-close cabinetry blends seamlessly into the open layout, offering style and serious storage.
Just beyond the hurricane rated sliding glass doors, you'll find a covered lanai and spacious yard with a mix of grass and artificial turf, ideal for entertaining, relaxing, or adding a future pool.
The primary suite is tucked away on the left side of the home, offering peace and privacy. It features soft lighting, remote-controlled shades, and two walk-in closets with built-ins. The spa-like en-suite bathroom combines wood and stone textures, a floating dual-sink vanity, and a large walk-in rain shower, all designed with modern feel.
Two additional bedrooms and a full bathroom are located down the same hallway, separated from the main living space by modern barn doors, perfect for creating a private wing for family or guests. On the opposite side of the home, a fourth bedroom makes a perfect office or guest suite. A nearby half bath opens to the outside, making it an ideal future pool bath.
The laundry room is equipped with LG Signature washer and dryer, a drying closet, sink, and built-in storage. Adjacent to the laundry area is a stylish mudroom with custom built-ins to keep everything organized.
Both the attached 2-car garage and carport make parking effortless. The garage is climate-controlled with a split AC unit and finished with sleek epoxy flooring, perfect for a gym, workshop, or additional storage. The garage is also equipped with EV charging capabilities. Set on a generous 0.33-acre corner lot, this property offers extra outdoor space, privacy, and potential, whether for a future pool, garden, or entertaining area.
Additional upgrades include a whole-house Generac generator, a tankless water heater with softener and filtration system, hurricane-rated windows and sliding doors, new roof (2021), updated plumbing and electrical (2022), and two new AC systems (2022). Non-textured walls and ceilings, smart lighting, and clean, minimalist finishes round out the home’s modern aesthetic.
Every detail of this home has been carefully curated to deliver a lifestyle of comfort, style, and function, a true modern retreat in the heart of Winter Park. This home is located just a short drive away from Park Avenue and its many restaurants and other businesses. Conveniently located close to major highways for easy commuting, schedule your private tour today.
Listing Agent
ALIGN REAL ESTATE LLC Brokerage Phone: 305-389-2922 License #3370725 Listed on: 07/17/2025
Open House Schedule
-
Saturday, July 26, 20251:00 to 4:00 pm7/26/2025 1:00:00 PM +00:007/26/2025 4:00:00 PM +00:00Add to Calendar
-
Sunday, July 27, 202511:00 am to 2:00 pm7/27/2025 11:00:00 AM +00:007/27/2025 2:00:00 PM +00:00Add to Calendar
Home Details
Home Type
- Single Family
Est. Annual Taxes
- $13,419
Year Built
- Built in 1949
Lot Details
- 10,125 Sq Ft Lot
- Lot Dimensions are 75x135
- North Facing Home
- Fenced
- Mature Landscaping
- Corner Lot
- Street paved with bricks
- Landscaped with Trees
- Property is zoned R-1A
Parking
- 2 Car Attached Garage
- 2 Carport Spaces
- Ground Level Parking
- Side Facing Garage
- Driveway
- Open Parking
Home Design
- Contemporary Architecture
- Slab Foundation
- Shingle Roof
- Block Exterior
- Stucco
Interior Spaces
- 2,714 Sq Ft Home
- 1-Story Property
- Open Floorplan
- Wet Bar
- Built-In Features
- High Ceiling
- Ceiling Fan
- Double Pane Windows
- Insulated Windows
- Tinted Windows
- Shades
- Sliding Doors
- Family Room Off Kitchen
- Combination Dining and Living Room
- Home Office
- Inside Utility
- Tile Flooring
Kitchen
- Eat-In Kitchen
- Built-In Oven
- Cooktop
- Microwave
- Ice Maker
- Dishwasher
- Wine Refrigerator
- Stone Countertops
- Disposal
Bedrooms and Bathrooms
- 4 Bedrooms
- Split Bedroom Floorplan
- Walk-In Closet
Laundry
- Laundry Room
- Dryer
- Washer
Home Security
- Home Security System
- Smart Home
Eco-Friendly Details
- Energy-Efficient Windows
- Reclaimed Water Irrigation System
Outdoor Features
- Covered patio or porch
- Rain Gutters
Schools
- Dommerich Elementary School
- Maitland Middle School
- Winter Park High School
Utilities
- Forced Air Zoned Heating and Cooling System
- Heating System Uses Propane
- Thermostat
- Underground Utilities
- Power Generator
- Propane
- Water Filtration System
- Tankless Water Heater
- Gas Water Heater
- Cable TV Available
Community Details
- No Home Owners Association
- Dixie Terrace Subdivision
Listing and Financial Details
- Visit Down Payment Resource Website
- Legal Lot and Block 14 / G
- Assessor Parcel Number 36-21-29-2112-07-140
Map
Home Values in the Area
Average Home Value in this Area
Tax History
| Year | Tax Paid | Tax Assessment Tax Assessment Total Assessment is a certain percentage of the fair market value that is determined by local assessors to be the total taxable value of land and additions on the property. | Land | Improvement |
|---|---|---|---|---|
| 2025 | $13,419 | $909,480 | $500,000 | $409,480 |
| 2024 | $14,974 | $890,220 | $500,000 | $390,220 |
| 2023 | $14,974 | $995,908 | $300,000 | $695,908 |
| 2022 | $9,260 | $683,370 | $200,000 | $483,370 |
| 2021 | $7,727 | $489,902 | $200,000 | $289,902 |
| 2020 | $6,932 | $450,121 | $184,000 | $266,121 |
| 2019 | $6,743 | $452,409 | $184,000 | $268,409 |
| 2018 | $6,732 | $445,581 | $184,000 | $261,581 |
| 2017 | $6,713 | $438,888 | $184,000 | $254,888 |
| 2016 | $6,601 | $431,362 | $184,000 | $247,362 |
| 2015 | $6,836 | $394,657 | $160,000 | $234,657 |
| 2014 | $4,781 | $271,418 | $145,000 | $126,418 |
Property History
| Date | Event | Price | Change | Sq Ft Price |
|---|---|---|---|---|
| 07/17/2025 07/17/25 | For Sale | $1,349,500 | +134.7% | $497 / Sq Ft |
| 12/02/2020 12/02/20 | Sold | $575,000 | -2.4% | $221 / Sq Ft |
| 10/16/2020 10/16/20 | Pending | -- | -- | -- |
| 09/18/2020 09/18/20 | Price Changed | $589,000 | -3.3% | $227 / Sq Ft |
| 09/01/2020 09/01/20 | For Sale | $609,000 | +24260.0% | $234 / Sq Ft |
| 06/01/2020 06/01/20 | Sold | $2,500 | -99.6% | $1 / Sq Ft |
| 12/07/2019 12/07/19 | Pending | -- | -- | -- |
| 11/13/2019 11/13/19 | Price Changed | $615,000 | -2.4% | $229 / Sq Ft |
| 10/24/2019 10/24/19 | Price Changed | $629,900 | -1.6% | $234 / Sq Ft |
| 09/24/2019 09/24/19 | Price Changed | $639,900 | -1.5% | $238 / Sq Ft |
| 08/12/2019 08/12/19 | Price Changed | $649,900 | -2.2% | $242 / Sq Ft |
| 07/01/2019 07/01/19 | Price Changed | $664,500 | -1.5% | $247 / Sq Ft |
| 06/24/2019 06/24/19 | Price Changed | $674,500 | -2.1% | $251 / Sq Ft |
| 06/13/2019 06/13/19 | For Sale | $689,000 | +140.5% | $256 / Sq Ft |
| 06/16/2014 06/16/14 | Off Market | $286,500 | -- | -- |
| 04/27/2012 04/27/12 | Sold | $286,500 | 0.0% | $159 / Sq Ft |
| 03/16/2012 03/16/12 | Pending | -- | -- | -- |
| 04/29/2011 04/29/11 | For Sale | $286,500 | -- | $159 / Sq Ft |
Purchase History
| Date | Type | Sale Price | Title Company |
|---|---|---|---|
| Warranty Deed | $575,000 | None Available | |
| Warranty Deed | $286,500 | Grace Title Inc | |
| Special Warranty Deed | $163,000 | New House Title | |
| Trustee Deed | -- | None Available | |
| Special Warranty Deed | -- | Attorney | |
| Warranty Deed | $565,000 | Grace Title Inc | |
| Warranty Deed | $393,000 | -- | |
| Warranty Deed | $345,000 | Equitable Title Agency Inc |
Mortgage History
| Date | Status | Loan Amount | Loan Type |
|---|---|---|---|
| Open | $460,000 | New Conventional | |
| Previous Owner | $342,000 | New Conventional | |
| Previous Owner | $340,000 | New Conventional | |
| Previous Owner | $229,200 | New Conventional | |
| Previous Owner | $260,000 | Balloon | |
| Previous Owner | $113,000 | Stand Alone Second | |
| Previous Owner | $395,500 | Purchase Money Mortgage | |
| Previous Owner | $75,000 | Credit Line Revolving | |
| Previous Owner | $314,400 | Fannie Mae Freddie Mac | |
| Previous Owner | $276,000 | Purchase Money Mortgage | |
| Previous Owner | $238,700 | Unknown | |
| Previous Owner | $50,000 | Credit Line Revolving | |
| Previous Owner | $188,000 | New Conventional | |
| Closed | $69,000 | No Value Available |
Similar Homes in Winter Park, FL
Source: Stellar MLS
MLS Number: O6317480
APN: 36-2129-2112-07-140
- 1341 Lyndale Blvd
- 1350 Lyndale Blvd
- 1451 Lyndale Blvd
- 1217 Kenwood Ave
- 1655 Sunnyside Dr
- 1621 Sunnyside Dr
- 162 Orange Place
- 1550 Ridgewood Ave
- 622 Penn Place
- 1761 Legion Dr
- 1401 Green Cove Rd
- 113 Gem Lake Dr
- 1117 Park Green Place
- 1140 S Orlando Ave Unit I5
- 1140 S Orlando Ave Unit E11
- 1140 S Orlando Ave Unit E1
- 1140 S Orlando Ave Unit K15
- 1140 S Orlando Ave Unit F16
- 922 N Pennsylvania Ave
- 770 W Webster Ave Unit REAR LOT
- 1305 Morgan Stanley Ave
- 987 Cherokee Ave
- 110 Gem Lake Dr
- 1400 Morgan Stanley Ave
- 100 Boucle Jeanne Cir
- 860 N Denning Dr
- 520 N Orlando Ave
- 304 Lake Ave
- 1695 Lee Rd Unit E215
- 1695 Lee Rd Unit E103
- 1695 Lee Rd Unit B114
- 1695 Lee Rd Unit E115
- 1695 Lee Rd Unit C-214
- 925 S Orlando Ave
- 206 Quayside Cir Unit 504
- 1701 Lee Rd
- 648 W Swoope Ave
- 824 Town Cir Unit 101
- 940 W Canton Ave
- 649 N Park Ave






