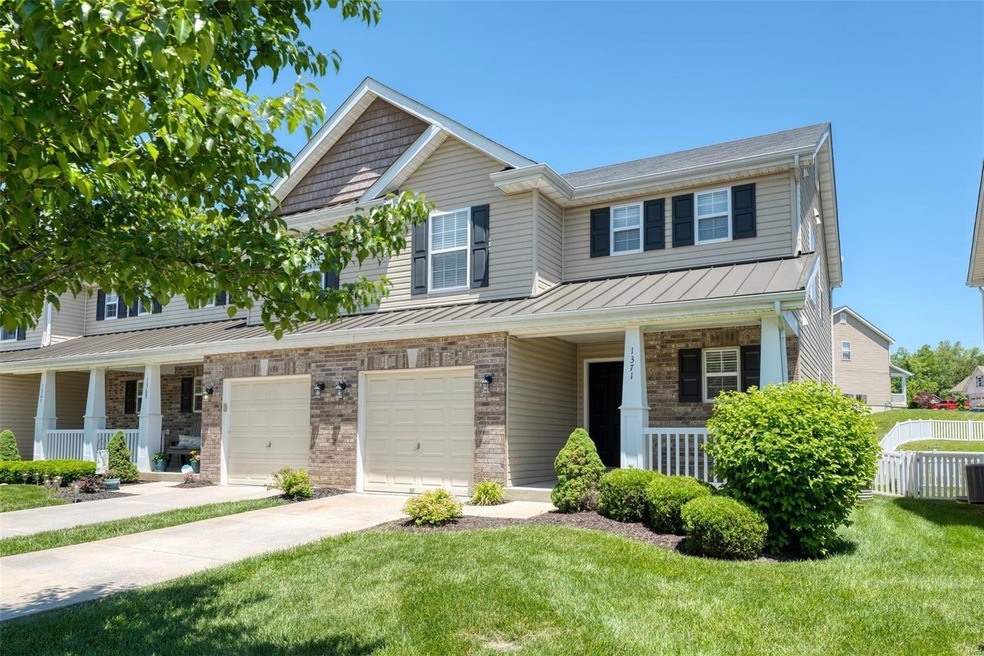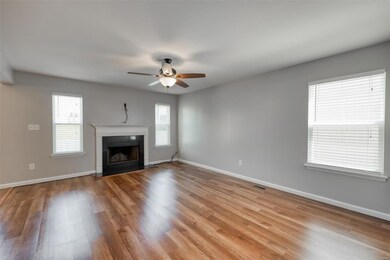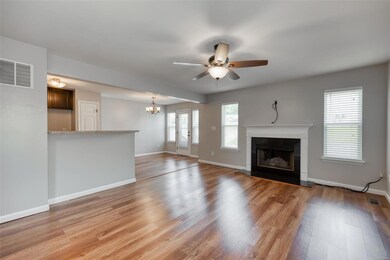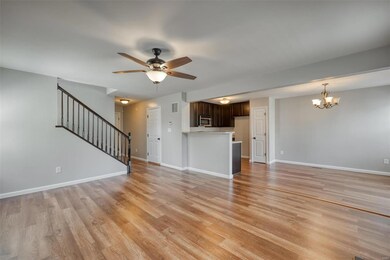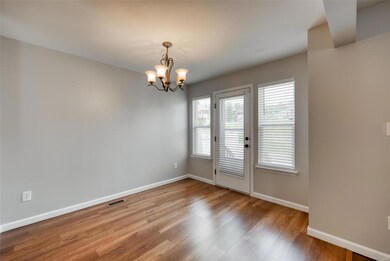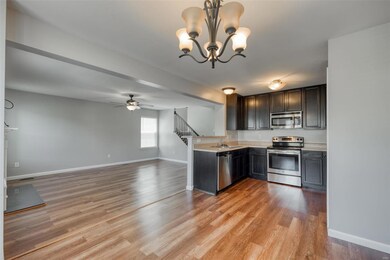
1371 New Charter Ln O Fallon, MO 63366
Estimated Value: $269,000 - $272,486
Highlights
- Primary Bedroom Suite
- Open Floorplan
- Wood Flooring
- Ft. Zumwalt North High School Rated A-
- Rowhouse Architecture
- Community Pool
About This Home
As of July 2022Get ready to fall in Love with this charming maintenance-free 3 bed/3 bth attached home in the Hyland Green community of O'fallon. Be greeted by the covered front porch and enter into a foyer which leads to an open floor plan with LVP flooring and fresh paint throughout. The spacious living room features a woodburning fireplace and the kitchen includes upgraded 42 inch cabinets and stainless steel appliances.Upstairs you will find all brand new carpeting and paint plus a convenient laundry area. The master bedroom boasts vaulted ceilings and a private en suite bathroom with double sinks and large shower. Hanging out in the backyard will be nice on the large poured patio..enjoy the outdoors in the fully fenced in yard. Did I mention grass mowing is included? There is a full unfinished basement with rough- in ready to be finished. In the Summertime stroll on down to the community pool for a swim. This community also offers a playground, basketball area, and Pavillon. See it today!
Last Agent to Sell the Property
Realty Shop License #2008015448 Listed on: 06/06/2022
Townhouse Details
Home Type
- Townhome
Est. Annual Taxes
- $2,814
Year Built
- Built in 2014
Lot Details
- Fenced
HOA Fees
- $132 Monthly HOA Fees
Parking
- 1 Car Attached Garage
- Additional Parking
Home Design
- Rowhouse Architecture
- Brick Veneer
- Vinyl Siding
Interior Spaces
- 1,442 Sq Ft Home
- 2-Story Property
- Open Floorplan
- Ceiling Fan
- Wood Burning Fireplace
- Family Room
- Living Room with Fireplace
- Breakfast Room
- Laundry on upper level
Kitchen
- Breakfast Bar
- Electric Oven or Range
- Microwave
- Dishwasher
Flooring
- Wood
- Partially Carpeted
Bedrooms and Bathrooms
- 3 Bedrooms
- Primary Bedroom Suite
- Walk-In Closet
- Dual Vanity Sinks in Primary Bathroom
- Shower Only
Unfinished Basement
- Sump Pump
- Rough-In Basement Bathroom
Schools
- Mount Hope Elem. Elementary School
- Ft. Zumwalt North Middle School
- Ft. Zumwalt North High School
Utilities
- Forced Air Heating and Cooling System
- Electric Water Heater
Listing and Financial Details
- Assessor Parcel Number 2-0042-A498-00-1132.0000000
Community Details
Recreation
- Community Pool
Ownership History
Purchase Details
Home Financials for this Owner
Home Financials are based on the most recent Mortgage that was taken out on this home.Purchase Details
Home Financials for this Owner
Home Financials are based on the most recent Mortgage that was taken out on this home.Similar Homes in the area
Home Values in the Area
Average Home Value in this Area
Purchase History
| Date | Buyer | Sale Price | Title Company |
|---|---|---|---|
| Imes Heyden | -- | None Listed On Document | |
| Jordan Mykisha | $164,550 | Dependable Title Llc |
Mortgage History
| Date | Status | Borrower | Loan Amount |
|---|---|---|---|
| Open | Imes Heyden | $233,225 | |
| Previous Owner | Jordan Mykisha | $161,568 |
Property History
| Date | Event | Price | Change | Sq Ft Price |
|---|---|---|---|---|
| 07/06/2022 07/06/22 | Sold | -- | -- | -- |
| 06/07/2022 06/07/22 | Pending | -- | -- | -- |
| 06/06/2022 06/06/22 | For Sale | $215,000 | 0.0% | $149 / Sq Ft |
| 02/14/2018 02/14/18 | Rented | $1,395 | 0.0% | -- |
| 01/29/2018 01/29/18 | Under Contract | -- | -- | -- |
| 12/28/2017 12/28/17 | For Rent | $1,395 | -- | -- |
Tax History Compared to Growth
Tax History
| Year | Tax Paid | Tax Assessment Tax Assessment Total Assessment is a certain percentage of the fair market value that is determined by local assessors to be the total taxable value of land and additions on the property. | Land | Improvement |
|---|---|---|---|---|
| 2023 | $2,814 | $42,337 | $0 | $0 |
| 2022 | $2,351 | $32,833 | $0 | $0 |
| 2021 | $2,353 | $32,833 | $0 | $0 |
| 2020 | $2,177 | $29,461 | $0 | $0 |
| 2019 | $2,182 | $29,461 | $0 | $0 |
| 2018 | $2,421 | $31,264 | $0 | $0 |
| 2017 | $2,385 | $31,264 | $0 | $0 |
| 2016 | $2,394 | $31,264 | $0 | $0 |
| 2015 | $2,226 | $31,264 | $0 | $0 |
| 2014 | $137 | $1,900 | $0 | $0 |
Agents Affiliated with this Home
-
Amanda Alejandro

Seller's Agent in 2022
Amanda Alejandro
Realty Shop
(314) 372-0324
61 in this area
873 Total Sales
-
Amy Donato

Seller Co-Listing Agent in 2022
Amy Donato
Coldwell Banker Realty - Gundaker
(636) 734-0574
8 in this area
43 Total Sales
-
Elisha Koenig

Buyer's Agent in 2022
Elisha Koenig
RE/MAX
(573) 823-7358
1 in this area
146 Total Sales
-
Ryan Michaelis

Seller's Agent in 2018
Ryan Michaelis
Worth Clark Realty
(314) 680-7058
6 Total Sales
Map
Source: MARIS MLS
MLS Number: MIS22036214
APN: 2-0042-A498-00-113D.0000000
- 1406 Tisbury Cir
- 1122 Duxbury Ln
- 1805 Hyland Green Dr
- 1102 Duxbury Ln
- 1268 Woodgrove Park Dr
- 1346 Woodgrove Park Dr
- 765 Koch Rd
- 127 Cobble Rd
- 0 Matteson Blvd
- 3000 Matteson Blvd
- 320 Autumn Forest Dr
- 30 Fawn View Ln
- 200 Park Ridge Dr
- 1625 Knightwood Ln
- 205 Maryland Dr Unit 35B
- 1633 Foggy Meadow Dr
- 11 Country Oak Dr
- 1544 Hunters Meadow Dr
- 153 Maryland Dr Unit 51B
- 41 Deer Creek Dr
- 1371 New Charter Ln
- 1371 New Charter Ln Unit 113D
- 1369 New Charter Ln
- 1367 New Charter Ln
- 1375 New Charter Ln
- 1375 New Charter Ln Unit 115D
- 1365 New Charter Ln
- 1365 New Charter Ln Unit 110D
- 1903 Copley Square
- 1903 Copley Square Unit 11
- 1905 Copley Square
- 98 Tisbury Ct
- 1361 New Charter Ln
- 1361 New Charter Ln Unit 108D
- 1372 New Charter Ln
- 1372 New Charter Ln Unit 118D
- 1359 New Charter Ln
- 1359 New Charter Ln Unit 107
- 96 Tisbury Ct
- 1357 New Charter Ln
