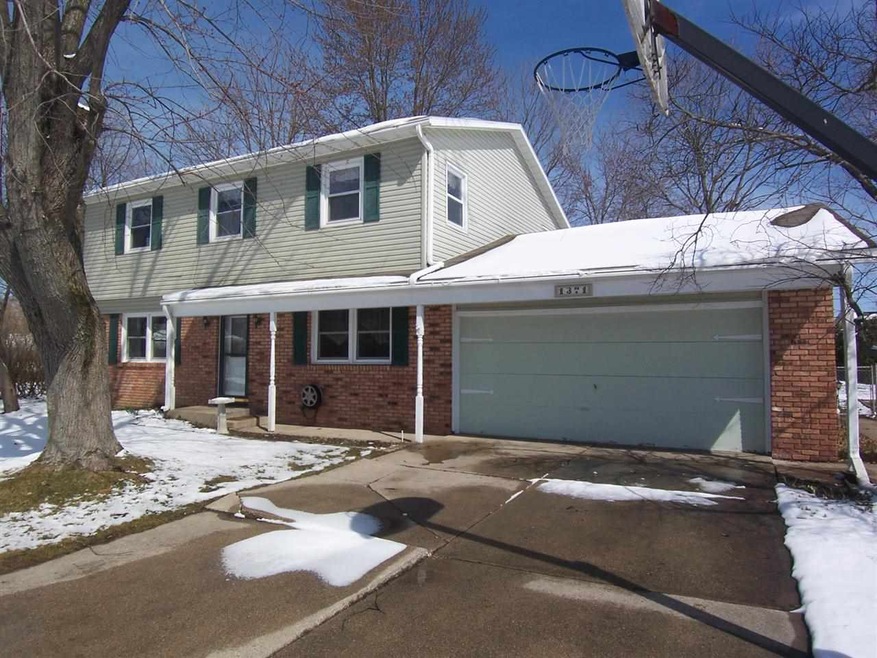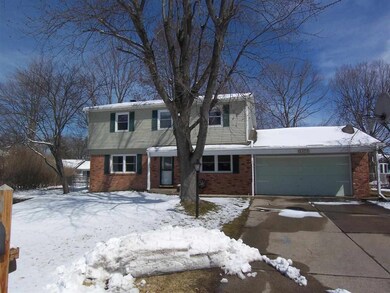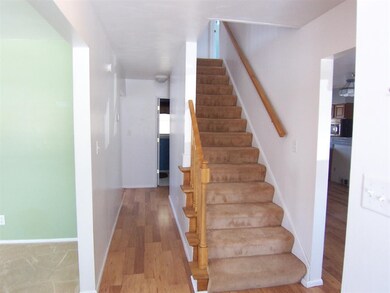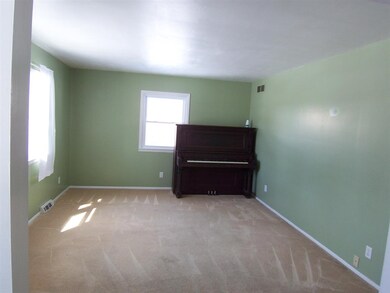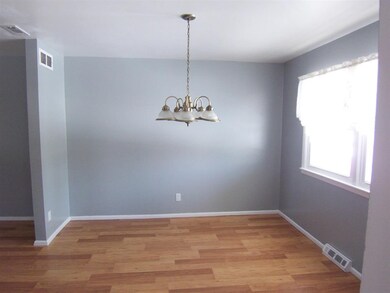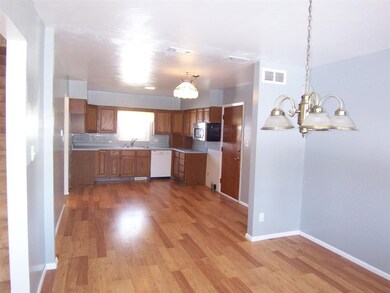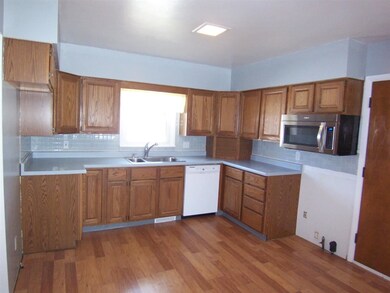
1371 Roelke Dr South Bend, IN 46614
Estimated Value: $288,623 - $312,000
Highlights
- Traditional Architecture
- Cul-De-Sac
- 2 Car Attached Garage
- Wood Flooring
- Utility Sink
- Eat-In Kitchen
About This Home
As of May 2015Spacious 4 bedroom, 3 bath home on Southside! Quiet, Cul-de-sac lot with fenced back yard. Convenient location near library, shopping, restaurants, schools and more. Big bedrooms and nice closet space (all closet doors are new). Hardwood floors are under the bedroom carpets. Open, eat-in kitchen with oak cabinets, new microwave, newer dishwasher, laminate floor and big dining area. All windows throughout are vinyl and tilt in for easy cleaning. Family room with nice, wood burning fireplace. Big living room with double windows. Finished basement with family room, craft room with cabinets and counter space plus an almost finished den with a closet - just needs flooring. Mechanicals are in good shape - furnace is hi-efficient and was installed in 2009; the water heater 2008. City utilities. Oversized garage with workbench and shelves. At this price seller is offering an HWA Home Warranty that covers unknown pre-existing conditions.
Home Details
Home Type
- Single Family
Est. Annual Taxes
- $1,518
Year Built
- Built in 1965
Lot Details
- 4,633 Sq Ft Lot
- Lot Dimensions are 41 x 113
- Cul-De-Sac
- Chain Link Fence
- Level Lot
- Irregular Lot
Parking
- 2 Car Attached Garage
- Garage Door Opener
- Driveway
Home Design
- Traditional Architecture
- Brick Exterior Construction
- Poured Concrete
- Shingle Roof
- Asphalt Roof
- Vinyl Construction Material
Interior Spaces
- 2-Story Property
- Wood Burning Fireplace
- Fireplace With Gas Starter
- Double Pane Windows
- Entrance Foyer
- Finished Basement
- 3 Bedrooms in Basement
- Storage In Attic
- Washer and Electric Dryer Hookup
Kitchen
- Eat-In Kitchen
- Oven or Range
- Laminate Countertops
- Utility Sink
- Disposal
Flooring
- Wood
- Carpet
- Laminate
- Tile
Bedrooms and Bathrooms
- 4 Bedrooms
- Walk-In Closet
- Bathtub with Shower
- Separate Shower
Home Security
- Storm Doors
- Fire and Smoke Detector
Utilities
- Forced Air Heating and Cooling System
- High-Efficiency Furnace
- Heating System Uses Gas
- Cable TV Available
Additional Features
- Patio
- Suburban Location
Listing and Financial Details
- Home warranty included in the sale of the property
- Assessor Parcel Number 71-09-31-176-014.000-002
Ownership History
Purchase Details
Home Financials for this Owner
Home Financials are based on the most recent Mortgage that was taken out on this home.Similar Homes in South Bend, IN
Home Values in the Area
Average Home Value in this Area
Purchase History
| Date | Buyer | Sale Price | Title Company |
|---|---|---|---|
| Nayder Hill Garrett Allen | -- | Metropolitan Title |
Mortgage History
| Date | Status | Borrower | Loan Amount |
|---|---|---|---|
| Open | Nayder Hill Garrett Allen | $106,400 | |
| Previous Owner | Myers John | $139,000 | |
| Previous Owner | Myers John | $141,750 |
Property History
| Date | Event | Price | Change | Sq Ft Price |
|---|---|---|---|---|
| 05/04/2015 05/04/15 | Sold | $133,000 | -1.5% | $50 / Sq Ft |
| 04/03/2015 04/03/15 | Pending | -- | -- | -- |
| 03/24/2015 03/24/15 | For Sale | $135,000 | +3.8% | $51 / Sq Ft |
| 11/26/2013 11/26/13 | Sold | $130,000 | -7.1% | $49 / Sq Ft |
| 11/12/2013 11/12/13 | Pending | -- | -- | -- |
| 08/13/2013 08/13/13 | For Sale | $139,900 | -- | $52 / Sq Ft |
Tax History Compared to Growth
Tax History
| Year | Tax Paid | Tax Assessment Tax Assessment Total Assessment is a certain percentage of the fair market value that is determined by local assessors to be the total taxable value of land and additions on the property. | Land | Improvement |
|---|---|---|---|---|
| 2024 | $2,599 | $245,200 | $33,000 | $212,200 |
| 2023 | $2,481 | $216,700 | $33,000 | $183,700 |
| 2022 | $2,481 | $207,200 | $33,000 | $174,200 |
| 2021 | $2,196 | $181,100 | $21,600 | $159,500 |
| 2020 | $2,071 | $171,200 | $20,400 | $150,800 |
| 2019 | $1,632 | $158,900 | $18,900 | $140,000 |
| 2018 | $1,470 | $124,000 | $14,600 | $109,400 |
| 2017 | $1,495 | $122,000 | $14,600 | $107,400 |
| 2016 | $1,520 | $122,000 | $14,600 | $107,400 |
| 2014 | $1,516 | $123,900 | $9,300 | $114,600 |
| 2013 | $1,518 | $123,900 | $9,300 | $114,600 |
Agents Affiliated with this Home
-
Jim McKinnies

Seller's Agent in 2015
Jim McKinnies
McKinnies Realty, LLC
(574) 229-8808
656 Total Sales
-
Mike Moore

Buyer's Agent in 2015
Mike Moore
Milestone Realty, LLC
(574) 807-8140
110 Total Sales
-
Jason Kaser

Seller's Agent in 2013
Jason Kaser
Kaser Realty, LLC
(574) 656-9088
387 Total Sales
Map
Source: Indiana Regional MLS
MLS Number: 201511514
APN: 71-09-31-176-014.000-002
- 5429 Raleigh Dr
- 5709 Bayswater Place
- 5717 Bayswater Place
- 918 Copperfield Dr S
- 5104 Copperfield Dr E
- 1918 E Farnsworth Dr
- 6123 Miami Rd
- 6216 Winslow Ct
- 1906 Somersworth Dr
- 1914 Stonehedge Ln
- 5843 Durham Ct
- 737 Dice Ct Unit 93
- 4829 Kintyre Dr
- 1407 Stone Trail
- 734 Dice St Unit 95
- 519 E Johnson Rd
- 2013 Tartan Ct
- 525 Yoder St Unit 49
- 520 Yoder St Unit 50
- 522 Dice St
- 1371 Roelke Dr
- 1367 Roelke Dr
- 1370 Roelke Dr
- 1452 Cambridge Dr
- 1446 Cambridge Dr
- 1440 Cambridge Dr
- 1366 Roelke Dr
- 1430 Cambridge Dr
- 1422 Cambridge Dr
- 1468 Cambridge Dr
- 1360 Roelke Dr
- 1355 Roelke Dr
- 1412 Cambridge Dr
- 1419 Matthews Ln
- 1501 Musgrave Ct
- 1427 Matthews Ln
- 1352 Roelke Dr
- 1445 Cambridge Dr
- 1402 Cambridge Dr
- 1413 Matthews Ln
