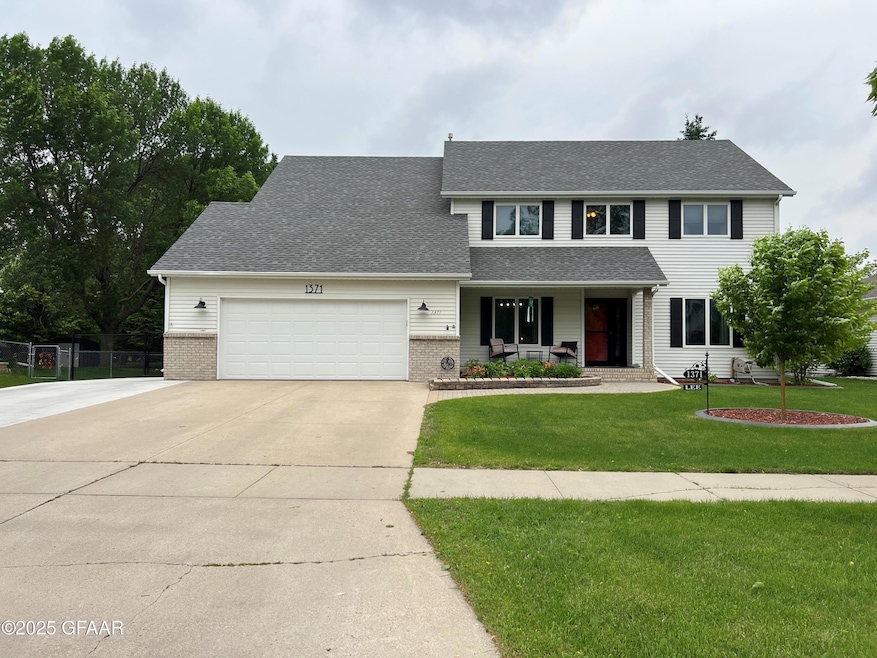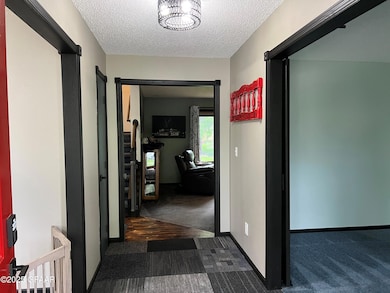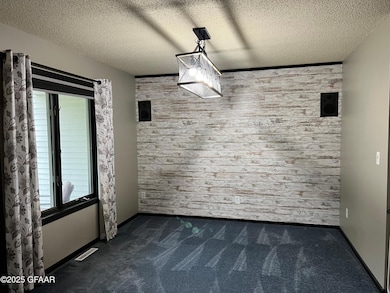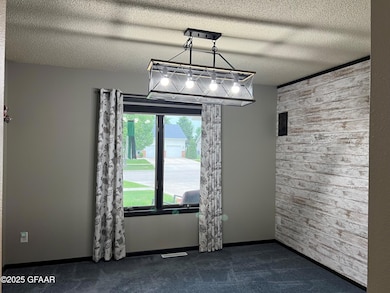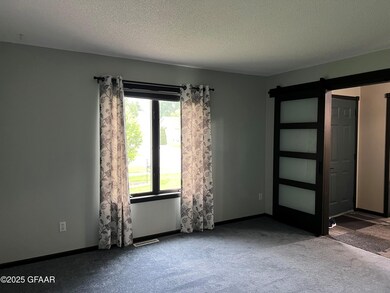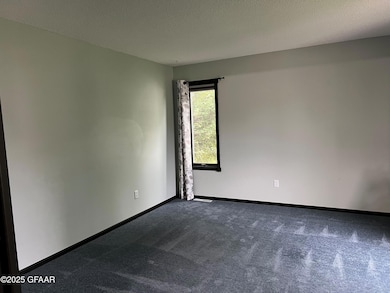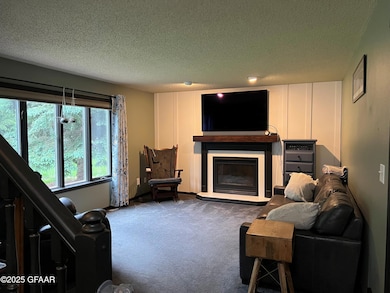
1371 S 38th St Grand Forks, ND 58201
Estimated payment $3,275/month
Highlights
- Deck
- Recreation Room
- Patio
- Red River High School Rated A-
- 2 Car Attached Garage
- 1-minute walk to Prime Steel Park
About This Home
Discover this meticulously maintained home nestled in a desirable south end neighborhood. Boasting four spacious bedrooms and four baths, this residence offers comfortable living with ample room to grow. The basement presents an exciting opportunity, featuring a finished family room and an egress window - perfect for adding another bedroom to suit your needs. On the main floor, you'll appreciate the convenience of laundry off the garage, a large eat-in kitchen with deck access, a formal dining room, a cozy living room and a family room with a fireplace. Enjoy the expansive backyard views from multiple vantage points in this delightful home.
Home Details
Home Type
- Single Family
Est. Annual Taxes
- $6,067
Year Built
- Built in 1995
Lot Details
- 0.29 Acre Lot
- Lot Dimensions are 90 x 140
- Aluminum or Metal Fence
Home Design
- Poured Concrete
- Metal Siding
Interior Spaces
- 2,362 Sq Ft Home
- 2-Story Property
- Gas Fireplace
- Family Room
- Living Room
- Dining Room
- Recreation Room
- Basement Fills Entire Space Under The House
Kitchen
- Range
- Microwave
- Dishwasher
Bedrooms and Bathrooms
- 4 Bedrooms
Laundry
- Laundry Room
- Dryer
- Washer
Parking
- 2 Car Attached Garage
- Garage Door Opener
Outdoor Features
- Deck
- Patio
Schools
- Century Elementary School
- South Middle School
- Red River High School
Utilities
- Central Air
- Heating Available
Listing and Financial Details
- Assessor Parcel Number 44800600041000
Map
Home Values in the Area
Average Home Value in this Area
Tax History
| Year | Tax Paid | Tax Assessment Tax Assessment Total Assessment is a certain percentage of the fair market value that is determined by local assessors to be the total taxable value of land and additions on the property. | Land | Improvement |
|---|---|---|---|---|
| 2024 | $5,214 | $192,000 | $0 | $0 |
| 2023 | $5,870 | $185,000 | $40,500 | $144,500 |
| 2022 | $0 | $0 | $0 | $0 |
| 2021 | $0 | $0 | $0 | $0 |
Property History
| Date | Event | Price | Change | Sq Ft Price |
|---|---|---|---|---|
| 07/17/2025 07/17/25 | Price Changed | $499,900 | -2.0% | $212 / Sq Ft |
| 06/19/2025 06/19/25 | Price Changed | $509,900 | -1.9% | $216 / Sq Ft |
| 06/03/2025 06/03/25 | For Sale | $519,900 | +30.0% | $220 / Sq Ft |
| 10/20/2023 10/20/23 | Off Market | -- | -- | -- |
| 10/20/2023 10/20/23 | Off Market | -- | -- | -- |
| 12/14/2022 12/14/22 | Sold | -- | -- | -- |
| 11/21/2022 11/21/22 | Off Market | -- | -- | -- |
| 09/02/2022 09/02/22 | Price Changed | $399,900 | -5.9% | $169 / Sq Ft |
| 08/08/2022 08/08/22 | For Sale | $424,900 | -- | $180 / Sq Ft |
| 02/21/2018 02/21/18 | Sold | -- | -- | -- |
| 01/22/2018 01/22/18 | Pending | -- | -- | -- |
| 12/06/2017 12/06/17 | For Sale | -- | -- | -- |
Purchase History
| Date | Type | Sale Price | Title Company |
|---|---|---|---|
| Warranty Deed | -- | -- |
Mortgage History
| Date | Status | Loan Amount | Loan Type |
|---|---|---|---|
| Open | $290,000 | Credit Line Revolving | |
| Closed | $290,000 | New Conventional |
Similar Homes in Grand Forks, ND
Source: Grand Forks Area Association of REALTORS®
MLS Number: 25-807
APN: 44200600041000
- 1237 S 36th St
- 1309 Kuster Cir
- 1512 Kuster Ct
- 3717 18th Ave S
- 3611 18th Ave S
- 1618 Earl Cir
- 3110 Royal Dr
- 3649 20th Ave S
- 815 Duke Dr Unit 406
- 815 Duke Dr Unit 325
- 815 Duke Dr Unit 336
- 2931 Columbine Ct
- 3378 Primrose Ct
- 4133 24th Ave S
- 2476 S 38th St
- 4135 Lark Cir
- 4167 Lark Cir
- 2200 S 29th St Unit 14S
- 2503 Crescent Dr
- 1402 Rider Rd
- 3841 Garden View Dr
- 2001 Empire Ct
- 2225 S 34th St
- 750 S 43rd St
- 2250 S 34th St
- 2900 Demers Ave
- 3233 24th Ave S
- 2951 24th Ave S
- 2750 S 38th St
- 3401 28th Ave S
- 415 N 42nd St
- 2600 Way
- 615-815 N 39th St
- 2450 30th Ave S
- 2303 27th Ave S
- 2302 30th Ave S
- 3750 Ruemmele Rd
- 1204 N 39th St
- 2850 S 36th Ave
- 3450-3500 Ruemmele Rd
