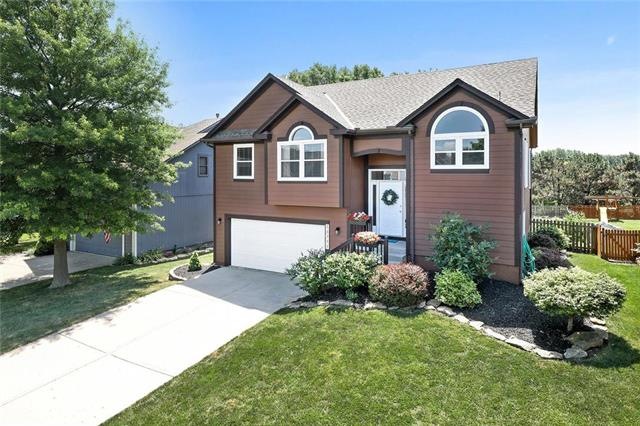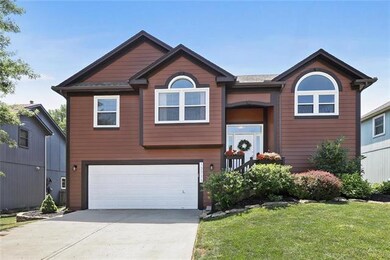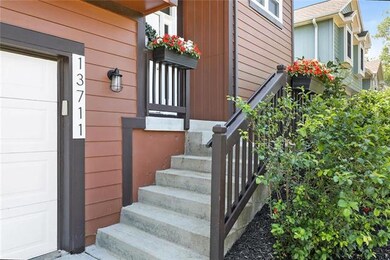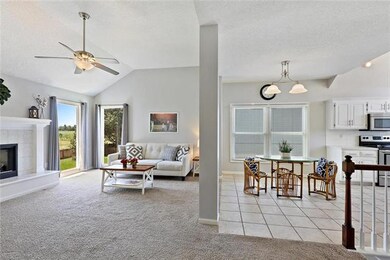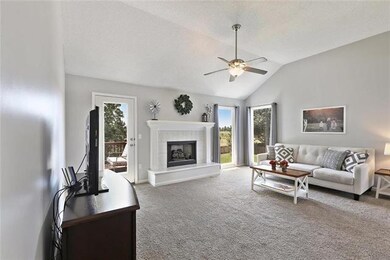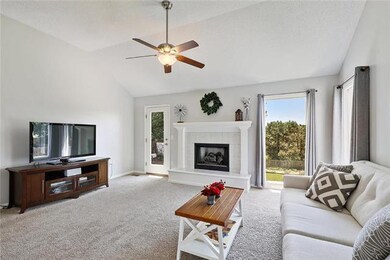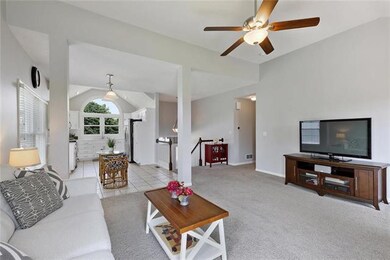
13711 W 149th St Olathe, KS 66062
Highlights
- Deck
- Vaulted Ceiling
- Granite Countertops
- Liberty View Elementary School Rated A
- Traditional Architecture
- Community Pool
About This Home
As of July 2020Meticulously maintained & UPDATED to perfection! This turn key home falls w/in Blue Valley Schools & backs to a beautiful green space & garden. Bright OPEN floor plan is perfect for entertaining. HGTV inspired bright, white Kitchen & freshly painted grey tones. You'll enjoy the natural light as it pours in from the new windows throughout. Step out to the newly painted deck overlooking a flat, fenced backyard & garden. The lower level Rec Room makes the perfect play room for kids & walks out to the awesome backyard. Don't miss the amazing list of updates in the Supplements which includes... new windows, new appliances, new HVAC, new paint, repairing of all wood rot, etc. etc. MOVE IN READY!
Last Agent to Sell the Property
ReeceNichols - Leawood License #SP00235111 Listed on: 06/18/2020

Home Details
Home Type
- Single Family
Est. Annual Taxes
- $3,515
Year Built
- Built in 1999
Lot Details
- 8,959 Sq Ft Lot
- Side Green Space
- Wood Fence
HOA Fees
- $29 Monthly HOA Fees
Parking
- 2 Car Attached Garage
- Front Facing Garage
Home Design
- Traditional Architecture
- Split Level Home
- Composition Roof
- Lap Siding
Interior Spaces
- Wet Bar: Carpet, Cathedral/Vaulted Ceiling, Ceiling Fan(s), Fireplace
- Built-In Features: Carpet, Cathedral/Vaulted Ceiling, Ceiling Fan(s), Fireplace
- Vaulted Ceiling
- Ceiling Fan: Carpet, Cathedral/Vaulted Ceiling, Ceiling Fan(s), Fireplace
- Skylights
- Thermal Windows
- Shades
- Plantation Shutters
- Drapes & Rods
- Great Room with Fireplace
- Combination Kitchen and Dining Room
- Finished Basement
- Walk-Out Basement
Kitchen
- Granite Countertops
- Laminate Countertops
Flooring
- Wall to Wall Carpet
- Linoleum
- Laminate
- Stone
- Ceramic Tile
- Luxury Vinyl Plank Tile
- Luxury Vinyl Tile
Bedrooms and Bathrooms
- 4 Bedrooms
- Cedar Closet: Carpet, Cathedral/Vaulted Ceiling, Ceiling Fan(s), Fireplace
- Walk-In Closet: Carpet, Cathedral/Vaulted Ceiling, Ceiling Fan(s), Fireplace
- 3 Full Bathrooms
- Double Vanity
- Bathtub with Shower
Outdoor Features
- Deck
- Enclosed patio or porch
Schools
- Liberty View Elementary School
- Blue Valley West High School
Utilities
- Forced Air Heating and Cooling System
Listing and Financial Details
- Assessor Parcel Number DP72960000 0065
Community Details
Overview
- Symphony Hills Subdivision
Recreation
- Community Pool
Ownership History
Purchase Details
Home Financials for this Owner
Home Financials are based on the most recent Mortgage that was taken out on this home.Purchase Details
Home Financials for this Owner
Home Financials are based on the most recent Mortgage that was taken out on this home.Purchase Details
Home Financials for this Owner
Home Financials are based on the most recent Mortgage that was taken out on this home.Similar Homes in Olathe, KS
Home Values in the Area
Average Home Value in this Area
Purchase History
| Date | Type | Sale Price | Title Company |
|---|---|---|---|
| Warranty Deed | -- | Coffelt Land Title Inc | |
| Warranty Deed | -- | Chicago Title | |
| Warranty Deed | -- | Chicago Title Ins Co |
Mortgage History
| Date | Status | Loan Amount | Loan Type |
|---|---|---|---|
| Open | $285,000 | New Conventional | |
| Previous Owner | $150,400 | New Conventional | |
| Previous Owner | $189,903 | FHA | |
| Previous Owner | $191,500 | New Conventional | |
| Previous Owner | $7,000 | Credit Line Revolving |
Property History
| Date | Event | Price | Change | Sq Ft Price |
|---|---|---|---|---|
| 07/23/2020 07/23/20 | Sold | -- | -- | -- |
| 06/19/2020 06/19/20 | Pending | -- | -- | -- |
| 06/18/2020 06/18/20 | For Sale | $285,000 | +50.0% | $142 / Sq Ft |
| 04/02/2012 04/02/12 | Sold | -- | -- | -- |
| 01/21/2012 01/21/12 | Pending | -- | -- | -- |
| 01/14/2012 01/14/12 | For Sale | $189,950 | -- | $105 / Sq Ft |
Tax History Compared to Growth
Tax History
| Year | Tax Paid | Tax Assessment Tax Assessment Total Assessment is a certain percentage of the fair market value that is determined by local assessors to be the total taxable value of land and additions on the property. | Land | Improvement |
|---|---|---|---|---|
| 2024 | $4,753 | $44,896 | $7,524 | $37,372 |
| 2023 | $4,669 | $43,229 | $6,843 | $36,386 |
| 2022 | $4,037 | $36,536 | $5,701 | $30,835 |
| 2021 | $4,022 | $34,500 | $5,701 | $28,799 |
| 2020 | $3,604 | $30,487 | $5,701 | $24,786 |
| 2019 | $3,515 | $29,153 | $5,701 | $23,452 |
| 2018 | $3,433 | $27,945 | $5,181 | $22,764 |
| 2017 | $3,243 | $25,909 | $4,509 | $21,400 |
| 2016 | $3,065 | $24,529 | $4,509 | $20,020 |
| 2015 | $2,973 | $23,506 | $4,509 | $18,997 |
| 2013 | -- | $19,918 | $4,068 | $15,850 |
Agents Affiliated with this Home
-
Tamra Trickey

Seller's Agent in 2020
Tamra Trickey
ReeceNichols - Leawood
(913) 481-1610
22 in this area
319 Total Sales
-
John Walden

Seller Co-Listing Agent in 2020
John Walden
ReeceNichols - Leawood
(913) 851-7300
7 in this area
66 Total Sales
-
Hobie Reber

Buyer's Agent in 2020
Hobie Reber
Keller Williams Realty Partner
(913) 449-9913
37 in this area
231 Total Sales
-
M
Seller's Agent in 2012
Mark Sprecker
Platinum Realty LLC
-
K
Buyer's Agent in 2012
Krystal Robinson
RE/MAX Premier Realty
Map
Source: Heartland MLS
MLS Number: 2225982
APN: DP72960000-0065
- 13947 W 147th Terrace
- 14965 S Haskins St
- 14079 W 148th Terrace
- 14155 W 147th Terrace
- 14175 W 149th Terrace
- 14167 W 150th Ct
- 14180 W 150th Ct
- 15141 S Symphony Dr Unit 1300
- 14047 W 150th Terrace
- 15221 S Symphony Dr Unit 3303
- 14410 S Hauser St
- 14565 S Shannan St
- 14767 S Alden St
- 14639 W 151st Terrace
- 14927 S Caenen Ln
- 14713 W 149th Ct
- 14175 W 143rd St
- 13301 W 142nd St
- 13404 W 142nd St
- 15018 W 146th St
