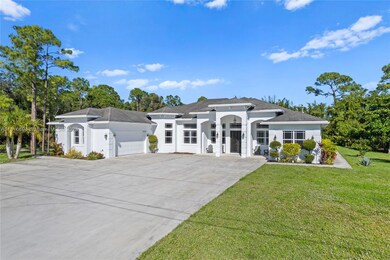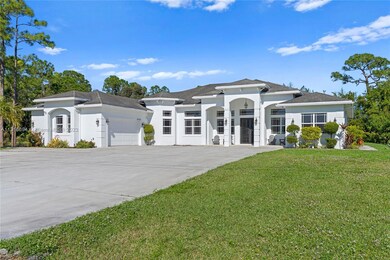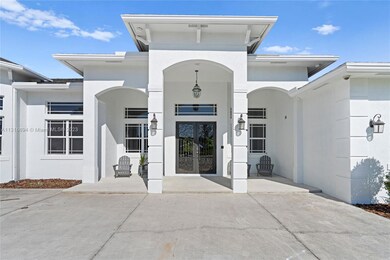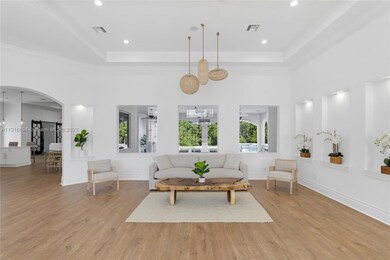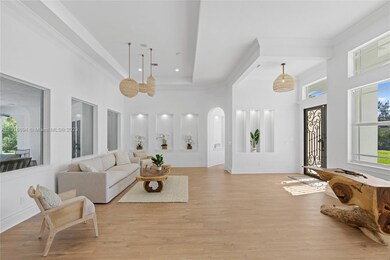
13715 88th Place N West Palm Beach, FL 33412
The Acreage NeighborhoodEstimated Value: $1,275,000 - $1,462,000
Highlights
- Home Theater
- Concrete Pool
- Two Primary Bathrooms
- Pierce Hammock Elementary School Rated A-
- Sitting Area In Primary Bedroom
- Wood Flooring
About This Home
As of July 2023Welcome to your personal sanctuary, a luxurious haven nestled on 1.3 acres of lush landscape situated at the end of a quiet street. This recently updated estate boasts a new gourmet kitchen, new floors, paint inside & out, all impact doors/windows, a huge working shed with 240V and tranquil living spaces with elevated ceilings throughout. The backyard oasis features a large pool, spa, expansive covered patio, alfresco dining, & mature fruit trees. Other features include fiber internet, wired exterior cameras, ethernet & TV connections in every room, Lutron lighting, and whole-house audio.
The upcoming Avenir town center just minutes away will provide premium amenities, promising to appreciate your home's value. This exceptional property has recently been appraised for the asking price.
Home Details
Home Type
- Single Family
Est. Annual Taxes
- $13,942
Year Built
- Built in 2016
Lot Details
- 1.31 Acre Lot
- South Facing Home
- Unpaved Streets
- Property is zoned AR
Parking
- 2 Car Attached Garage
- Automatic Garage Door Opener
- Driveway
- Open Parking
Home Design
- Shingle Roof
- Stucco Exterior
Interior Spaces
- 4,019 Sq Ft Home
- 1-Story Property
- Furniture for Sale
- Built-In Features
- Open Floorplan
- Home Theater
- Den
- Wood Flooring
- High Impact Door
Kitchen
- Breakfast Area or Nook
- Eat-In Kitchen
- Self-Cleaning Oven
- Microwave
- Dishwasher
- Cooking Island
- Snack Bar or Counter
- Disposal
Bedrooms and Bathrooms
- 4 Bedrooms
- Sitting Area In Primary Bedroom
- Closet Cabinetry
- Walk-In Closet
- Two Primary Bathrooms
- 4 Full Bathrooms
- Dual Sinks
- Bathtub
- Shower Only in Primary Bathroom
Laundry
- Laundry in Utility Room
- Dryer
Eco-Friendly Details
- Energy-Efficient HVAC
- Energy-Efficient Thermostat
Pool
- Concrete Pool
- In Ground Pool
- Fence Around Pool
- Pool Equipment Stays
- Gunite Pool
- Auto Pool Cleaner
Outdoor Features
- Exterior Lighting
- Shed
- Porch
Schools
- Pierce Hammock Elementary School
- Western Pines Community Middle School
- Seminole Ridge Community High School
Utilities
- Central Heating and Cooling System
- Well
- Water Softener is Owned
- Septic Tank
- TV Antenna
Community Details
- No Home Owners Association
- The Acreage Subdivision
Listing and Financial Details
- Assessor Parcel Number 00414221000003310
Ownership History
Purchase Details
Home Financials for this Owner
Home Financials are based on the most recent Mortgage that was taken out on this home.Purchase Details
Home Financials for this Owner
Home Financials are based on the most recent Mortgage that was taken out on this home.Purchase Details
Purchase Details
Purchase Details
Purchase Details
Purchase Details
Purchase Details
Purchase Details
Similar Homes in West Palm Beach, FL
Home Values in the Area
Average Home Value in this Area
Purchase History
| Date | Buyer | Sale Price | Title Company |
|---|---|---|---|
| Gromadzki Michal Jakub | $1,219,000 | None Listed On Document | |
| Mountain Beach Trust | $1,050,000 | -- | |
| Hall Stanley | -- | None Available | |
| Roache Helena | $35,000 | Title & Abstract Svcs Inc | |
| Yale Mortgage Corporation | -- | None Available | |
| Miller Vernon | -- | None Available | |
| Miller Vernon | $20,000 | None Available | |
| Antico Mark | $48,000 | -- | |
| Iovinelli Mimi D | $100 | -- |
Mortgage History
| Date | Status | Borrower | Loan Amount |
|---|---|---|---|
| Open | Gromadzki Michal Jakub | $369,681 | |
| Open | Gromadzki Michal Jakub | $726,200 | |
| Previous Owner | Mountain Beach Trust | $600,000 | |
| Previous Owner | Hall Stanley | $200,000 | |
| Previous Owner | Antico Mark E | $20,000 | |
| Previous Owner | Antico Mark | $104,000 | |
| Previous Owner | Antico Mark E | $261,800 | |
| Previous Owner | Antico Mark E | $20,000 |
Property History
| Date | Event | Price | Change | Sq Ft Price |
|---|---|---|---|---|
| 07/12/2023 07/12/23 | Sold | $1,219,000 | 0.0% | $303 / Sq Ft |
| 06/23/2023 06/23/23 | Pending | -- | -- | -- |
| 05/18/2023 05/18/23 | Price Changed | $1,219,000 | -3.3% | $303 / Sq Ft |
| 04/27/2023 04/27/23 | Price Changed | $1,260,000 | -3.1% | $314 / Sq Ft |
| 02/22/2023 02/22/23 | Price Changed | $1,300,000 | -3.6% | $323 / Sq Ft |
| 12/16/2022 12/16/22 | For Sale | $1,349,000 | +28.5% | $336 / Sq Ft |
| 09/02/2022 09/02/22 | Sold | $1,050,000 | -16.0% | $261 / Sq Ft |
| 08/03/2022 08/03/22 | Pending | -- | -- | -- |
| 07/20/2022 07/20/22 | For Sale | $1,250,000 | -- | $311 / Sq Ft |
Tax History Compared to Growth
Tax History
| Year | Tax Paid | Tax Assessment Tax Assessment Total Assessment is a certain percentage of the fair market value that is determined by local assessors to be the total taxable value of land and additions on the property. | Land | Improvement |
|---|---|---|---|---|
| 2024 | $18,644 | $1,030,208 | -- | -- |
| 2023 | $16,474 | $890,388 | $158,576 | $731,812 |
| 2022 | $13,941 | $693,502 | $0 | $0 |
| 2021 | $12,336 | $630,456 | $80,172 | $550,284 |
| 2020 | $13,079 | $671,228 | $67,203 | $604,025 |
| 2019 | $12,731 | $643,163 | $66,024 | $577,139 |
| 2018 | $12,160 | $635,811 | $59,603 | $576,208 |
| 2017 | $11,241 | $584,940 | $53,217 | $531,723 |
| 2016 | $1,531 | $40,027 | $0 | $0 |
| 2015 | $1,382 | $36,388 | $0 | $0 |
| 2014 | $1,095 | $21,399 | $0 | $0 |
Agents Affiliated with this Home
-
Fernanda Netto
F
Seller's Agent in 2023
Fernanda Netto
Ameriteam Realty, Inc.
(646) 373-4494
1 in this area
3 Total Sales
-
J
Buyer's Agent in 2023
Julie Van Pelt
Century 21 Hansen Realty Inc
-
Antoinette Atkinson
A
Seller's Agent in 2022
Antoinette Atkinson
Rahman Realty
(754) 264-4445
2 in this area
6 Total Sales
-
Nicole Stanbra
N
Buyer's Agent in 2022
Nicole Stanbra
BWG Realty
(561) 819-8897
3 in this area
116 Total Sales
-
Noelle Gellermann
N
Buyer Co-Listing Agent in 2022
Noelle Gellermann
Compass Florida, LLC (Jupiter)
(561) 406-5228
3 in this area
44 Total Sales
Map
Source: MIAMI REALTORS® MLS
MLS Number: A11316694
APN: 00-41-42-21-00-000-3310
- 13802 89th Place N
- 13554 86th Rd N
- Xx 87th St N
- 13928 Citrus Grove Blvd
- 13172 88th Place N
- 14197 88th Place N
- 13719 82nd Ln N
- 15352 88th Place N
- 14311 86th Rd N
- 13049 85th Rd N
- 13298 82nd Ln N
- 14271 Citrus Grove Blvd
- Xxx 83rd Ln N
- 13298 82nd St N
- 12855 87th St N
- 12820 87th St N
- 14042 82nd St N
- 14041 80th Ln N
- 14192 82nd St N
- 13520 Temple Blvd
- 13715 88th Place N
- 13677 88th Place N
- 0 89th Place N
- 13755 88th Place N
- 13718 88th Place N
- 13676 88th Place N
- XXX N 89th Place
- 13678 89th Place N
- 13756 88th Place N
- 000 89th Place N
- 13635 88th Place N
- 13803 88th Place N
- 13634 89th Place N
- 13719 87th St N
- 13638 88th Place N
- 13804 88th Place N
- 13720 Hamlin Blvd
- 13761 87th St N
- 13758 Hamlin Blvd
- 13676 Hamlin Blvd

