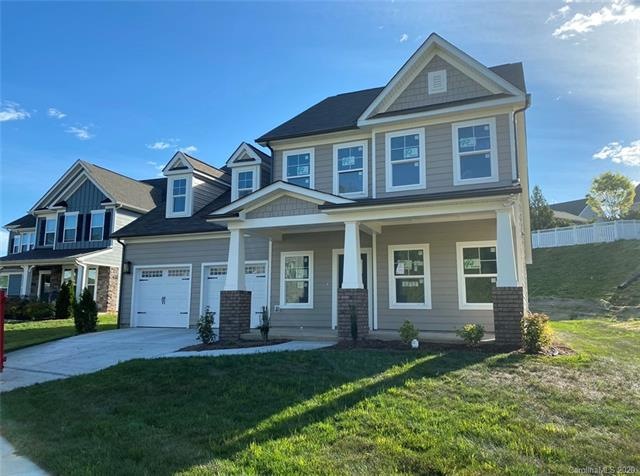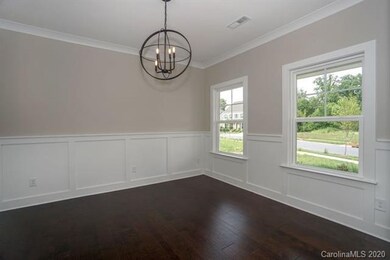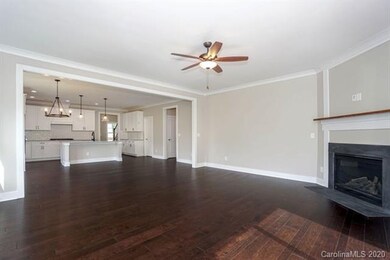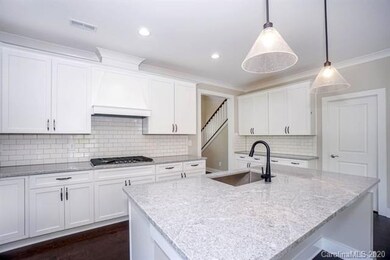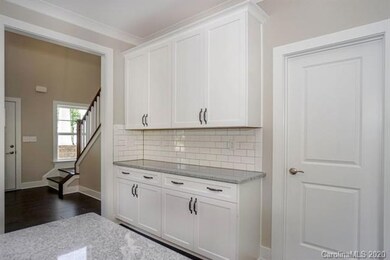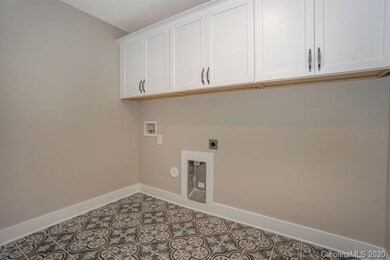
13718 Helen Benson Blvd Unit 109 Davidson, NC 28036
Estimated Value: $630,436 - $668,000
Highlights
- New Construction
- Open Floorplan
- Wooded Lot
- Davidson Elementary School Rated A-
- Clubhouse
- Wood Flooring
About This Home
As of August 2020Summer's Walk is a well-established community boasting resort style amenities, including walking trails, a dog park, playground and nature preserves. This community truly feels like a retreat away from the hustle and bustle of Charlotte yet you are close to the lakeside town of Davidson and all the benefits of Charlotte are close by. The newly built Olivia has the master on the main floor with four more bedrooms upstairs. Your master in-suite bath has a large soaking tub and stand up shower. Enjoy entertaining in your gourmet kitchen that is open to the dining and family room. Also on the main floor you will find a foyer to greet guests, private study and laundry room w/sink. You must see this home to appreciate all of the upgrades. ** All Elevation and Floor plan Renderings are subject to change, please verify for accuracy.**
Last Agent to Sell the Property
Josh Phillips
EXP Realty LLC License #289992 Listed on: 05/28/2020

Last Buyer's Agent
Tosha Autry
Berkshire Hathaway HomeServices Elite Properties License #300332
Home Details
Home Type
- Single Family
Year Built
- Built in 2020 | New Construction
Lot Details
- Wooded Lot
- Many Trees
HOA Fees
- $75 Monthly HOA Fees
Parking
- Attached Garage
Home Design
- Slab Foundation
Interior Spaces
- Open Floorplan
- Tray Ceiling
- Gas Log Fireplace
- Insulated Windows
- Wood Flooring
- Pull Down Stairs to Attic
- Kitchen Island
Bedrooms and Bathrooms
- Walk-In Closet
Utilities
- Cable TV Available
Listing and Financial Details
- Assessor Parcel Number 007-475-73
Community Details
Overview
- Cams Association, Phone Number (704) 731-5560
- Built by Fortem Development, LLC
Amenities
- Clubhouse
Recreation
- Recreation Facilities
- Community Playground
- Community Pool
- Dog Park
- Trails
Ownership History
Purchase Details
Home Financials for this Owner
Home Financials are based on the most recent Mortgage that was taken out on this home.Purchase Details
Similar Homes in Davidson, NC
Home Values in the Area
Average Home Value in this Area
Purchase History
| Date | Buyer | Sale Price | Title Company |
|---|---|---|---|
| Harman Jonathan Tyler | $400,000 | None Available | |
| Fortem Development Llc | $580,000 | None Available |
Mortgage History
| Date | Status | Borrower | Loan Amount |
|---|---|---|---|
| Open | Harman Jonathan Tyler | $320,000 |
Property History
| Date | Event | Price | Change | Sq Ft Price |
|---|---|---|---|---|
| 08/03/2020 08/03/20 | Sold | $400,000 | -1.8% | $136 / Sq Ft |
| 06/25/2020 06/25/20 | Pending | -- | -- | -- |
| 05/28/2020 05/28/20 | For Sale | $407,500 | -- | $139 / Sq Ft |
Tax History Compared to Growth
Tax History
| Year | Tax Paid | Tax Assessment Tax Assessment Total Assessment is a certain percentage of the fair market value that is determined by local assessors to be the total taxable value of land and additions on the property. | Land | Improvement |
|---|---|---|---|---|
| 2023 | $4,157 | $556,400 | $90,000 | $466,400 |
| 2022 | $3,366 | $353,200 | $80,000 | $273,200 |
| 2021 | $3,444 | $353,200 | $80,000 | $273,200 |
| 2020 | $2,470 | $217,400 | $80,000 | $137,400 |
| 2019 | $1,972 | $217,400 | $80,000 | $137,400 |
| 2018 | $751 | $64,000 | $64,000 | $0 |
| 2017 | $746 | $64,000 | $64,000 | $0 |
| 2016 | $746 | $64,000 | $64,000 | $0 |
| 2015 | $746 | $64,000 | $64,000 | $0 |
| 2014 | $746 | $0 | $0 | $0 |
Agents Affiliated with this Home
-

Seller's Agent in 2020
Josh Phillips
EXP Realty LLC
(704) 727-7176
-

Buyer's Agent in 2020
Tosha Autry
Berkshire Hathaway HomeServices Elite Properties
Map
Source: Canopy MLS (Canopy Realtor® Association)
MLS Number: CAR3625485
APN: 007-475-73
- 13717 Helen Benson Blvd
- 13713 Helen Benson Blvd
- 14015 Helen Benson Blvd
- 15907 Rose Glenn Ln
- 17431 Summers Walk Blvd
- 16930 Summers Walk Blvd
- 16764 Summers Walk Blvd
- 12024 John Newton Dr
- 10773 Sapphire Trail
- 3110 Streamside Dr
- 17416 Gillican Overlook
- 3618 Catherine Creek Place
- 3351 Streamside Dr
- 18207 Shearer Rd
- 10800 Alabaster Dr
- 17545 Julees Walk Ln
- 1849 Meadow Crossing Dr Unit 118
- 16308 Poplar Tent Rd
- 17909 Golden Meadow Ct
- 3344 Shiloh Church Rd
- 13718 Helen Benson Blvd Unit 109
- 13724 Helen Benson Blvd
- 13712 Helen Benson Blvd
- 13730 Helen Benson Blvd
- 17235 Summers Walk Blvd
- 17229 Summers Walk Blvd
- 17223 Summers Walk Blvd
- 17215 Summers Walk Blvd
- 13725 Helen Benson Blvd
- 17239 Summers Walk Blvd Unit 96
- 17239 Summers Walk Blvd
- 17207 Summers Walk Blvd
- 17207 Summers Walk Blvd Unit 91
- 13717 Helen Benson Blvd Unit 84
- 13717 Helen Benson Blvd Unit 10 Lots
- 17203 Summers Walk Blvd
- 17203 Summers Walk Blvd Unit 90
- 13736 Helen Benson Blvd Unit 106
- 13736 Helen Benson Blvd
- 13713 Helen Benson Blvd Unit 83
