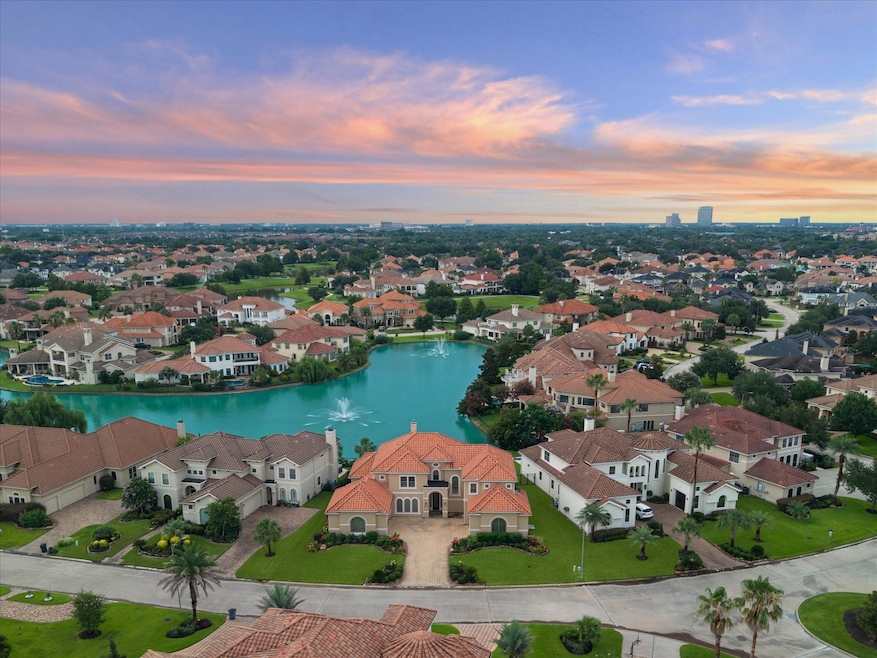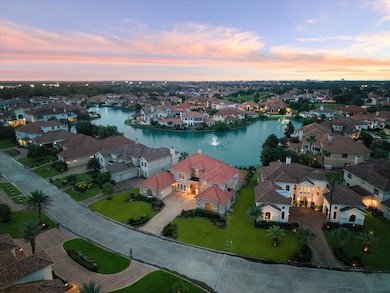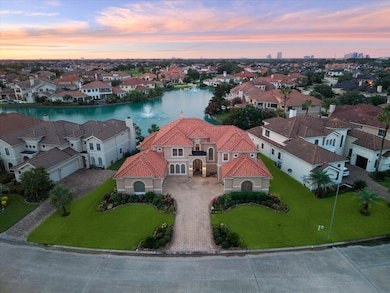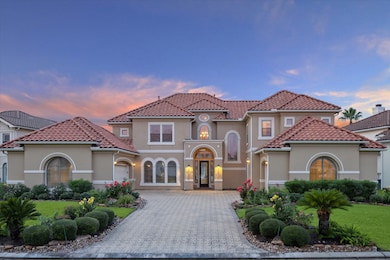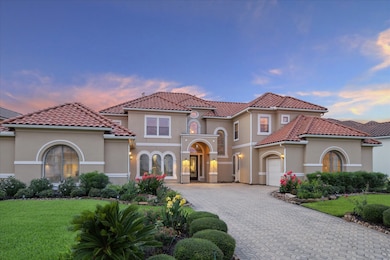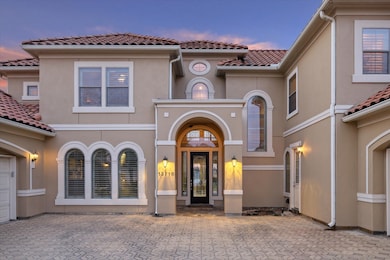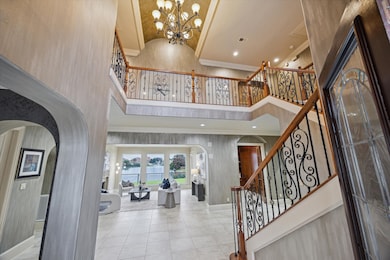
13718 Slate Creek Ln Houston, TX 77077
Briar Village NeighborhoodEstimated payment $12,491/month
Highlights
- Lake Front
- Tennis Courts
- Clubhouse
- Bush Elementary School Rated A
- Gated with Attendant
- Traditional Architecture
About This Home
Stunning Sought After Private Lakefront Property nestled in the prestigious, manned-gated community of Lakes of Parkway. Once-in-a-lifetime opportunity to acquire a property with breathtaking views of a tranquil, aquamarine private north-facing lake that extends far into the distance, bordered by a green belt on the opposite bank, offering splendid views of fountains throughout the lakescape. Presents expansive main formal living area, formal dining, family room open to gourmet kitchen backed by a catering kitchen, & executive home office—all with breathtaking lake and backyard views. This luxurious residence features six bedrooms, including a grand primary suite & a 2dary en-suite bedroom on the main level. Upstairs, four additional bedrooms share two baths, alongside a spacious game room with direct balcony access overlooking the beautifully landscaped backyard and glistening lake. Outdoor living boasts a covered veranda and a fully equipped summer kitchen—an entertainer’s dream.
Home Details
Home Type
- Single Family
Est. Annual Taxes
- $34,644
Year Built
- Built in 2006
Lot Details
- 0.27 Acre Lot
- Lake Front
- South Facing Home
- Private Yard
HOA Fees
- $271 Monthly HOA Fees
Parking
- 3 Car Attached Garage
- Garage Door Opener
- Driveway
Home Design
- Traditional Architecture
- Pillar, Post or Pier Foundation
- Slab Foundation
- Tile Roof
- Stucco
Interior Spaces
- 5,624 Sq Ft Home
- 2-Story Property
- Crown Molding
- High Ceiling
- Ceiling Fan
- 2 Fireplaces
- Formal Entry
- Family Room Off Kitchen
- Living Room
- Dining Room
- Home Office
- Game Room
- Utility Room
- Washer and Gas Dryer Hookup
- Lake Views
- Security Gate
Kitchen
- Breakfast Bar
- Walk-In Pantry
- <<doubleOvenToken>>
- Gas Cooktop
- <<microwave>>
- Dishwasher
- Self-Closing Drawers and Cabinet Doors
- Disposal
Flooring
- Wood
- Carpet
- Tile
Bedrooms and Bathrooms
- 6 Bedrooms
- En-Suite Primary Bedroom
- Double Vanity
- Single Vanity
- <<bathWSpaHydroMassageTubToken>>
- <<tubWithShowerToken>>
- Separate Shower
Eco-Friendly Details
- Energy-Efficient Thermostat
Outdoor Features
- Tennis Courts
- Balcony
Schools
- Bush Elementary School
- West Briar Middle School
- Westside High School
Utilities
- Forced Air Zoned Heating and Cooling System
- Heating System Uses Gas
- Programmable Thermostat
Community Details
Overview
- Grand Manors Lakes Of Parkways Association, Phone Number (281) 232-7659
- Lakes Of Parkway Subdivision
Amenities
- Clubhouse
Recreation
- Tennis Courts
- Community Pool
- Trails
Security
- Gated with Attendant
- Controlled Access
Map
Home Values in the Area
Average Home Value in this Area
Tax History
| Year | Tax Paid | Tax Assessment Tax Assessment Total Assessment is a certain percentage of the fair market value that is determined by local assessors to be the total taxable value of land and additions on the property. | Land | Improvement |
|---|---|---|---|---|
| 2024 | $19,151 | $1,617,095 | $491,755 | $1,125,340 |
| 2023 | $19,151 | $1,703,734 | $491,755 | $1,211,979 |
| 2022 | $30,340 | $1,394,452 | $491,755 | $902,697 |
| 2021 | $29,204 | $1,221,587 | $491,755 | $729,832 |
| 2020 | $30,119 | $1,270,000 | $491,755 | $778,245 |
| 2019 | $28,582 | $1,103,371 | $491,755 | $611,616 |
| 2018 | $21,822 | $1,318,000 | $491,755 | $826,245 |
| 2017 | $34,513 | $1,318,000 | $491,755 | $826,245 |
| 2016 | $34,513 | $1,318,000 | $491,755 | $826,245 |
| 2015 | $22,958 | $1,318,000 | $491,755 | $826,245 |
| 2014 | $22,958 | $1,214,000 | $380,713 | $833,287 |
Property History
| Date | Event | Price | Change | Sq Ft Price |
|---|---|---|---|---|
| 07/05/2025 07/05/25 | For Sale | $1,685,000 | -- | $300 / Sq Ft |
Purchase History
| Date | Type | Sale Price | Title Company |
|---|---|---|---|
| Vendors Lien | -- | First American Title | |
| Vendors Lien | -- | First American Title |
Mortgage History
| Date | Status | Loan Amount | Loan Type |
|---|---|---|---|
| Closed | $741,360 | Purchase Money Mortgage | |
| Previous Owner | $712,000 | Purchase Money Mortgage |
Similar Homes in the area
Source: Houston Association of REALTORS®
MLS Number: 55333694
APN: 1257130040005
- 13706 Northwood Meadow Cir
- 13611 Milan Meadow Ct
- 2214 Thicket Ridge Ln
- 13927 Slate Creek Ln
- 2212 Camden Creek Ln
- 2123 Camden Creek Ln
- 2315 Camden Creek Ln
- 2136 Camden Creek Ln
- 2322 Camden Creek Ln
- 2326 Camden Creek Ln
- 2319 Wyndam Heights Ln
- 2219 Camden Creek Ln
- 2306 Camden Creek Ln
- 2111 Diamond Springs Dr
- 13431 Preston Cliff Ct
- 2314 Camden Creek Ln
- 2019 Briarlee Dr
- 2307 Camden Creek Ln
- 2047 Briarlee Dr
- 13423 Preston Cliff Ct
- 2311 Summerblossom Ln
- 13730 Piping Rock Ln
- 13830 Burgoyne Rd
- 13475 Rincon Dr Unit 1303
- 13475 Rincon Dr Unit 2205
- 13475 Rincon Dr Unit 1131
- 13475 Rincon Dr Unit 1154
- 2020 Eldridge Pkwy
- 13475 Rincon Dr
- 13822 Wickersham Ln
- 2250 Eldridge Pkwy
- 13635 Teal Bluff Ln
- 13611 Brookbluff Ln
- 14207 Jade Cove Dr
- 13527 Brookbluff Ln
- 13902 Wickersham Ln
- 13328 Westheimer Rd
- 2255 Eldridge Pkwy
- 14203 Burgoyne Rd
- 2323 Eldridge Pkwy Unit 231.1409668
