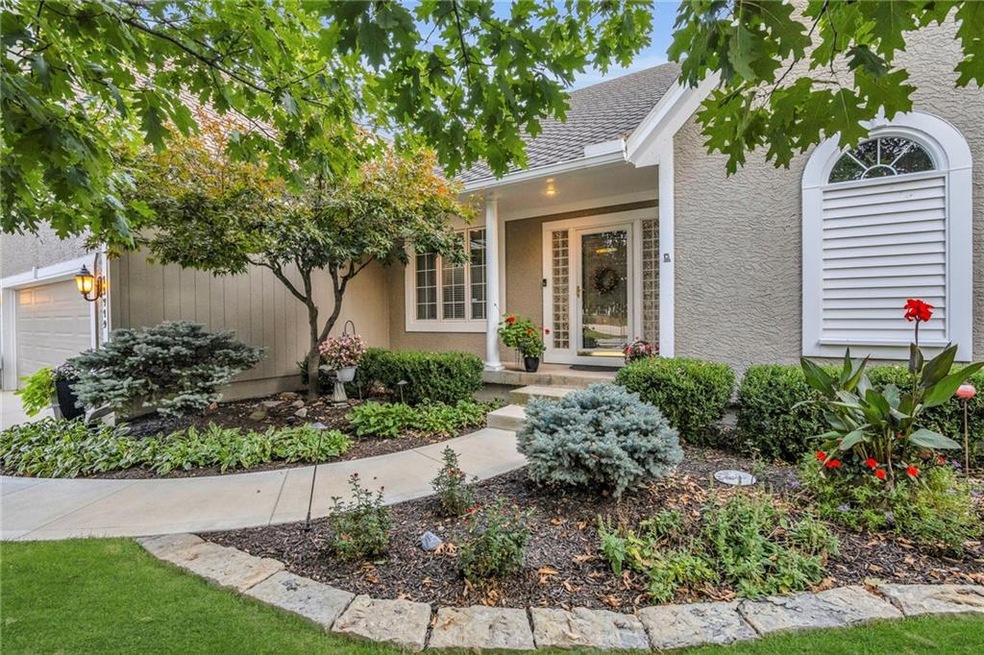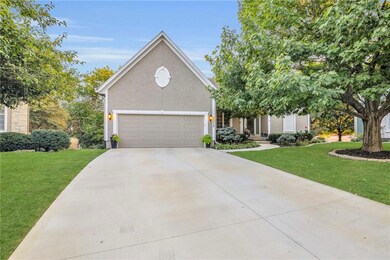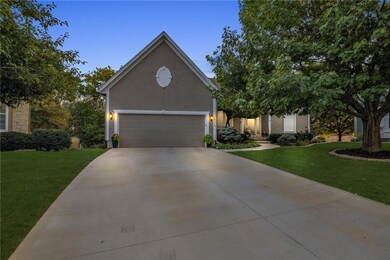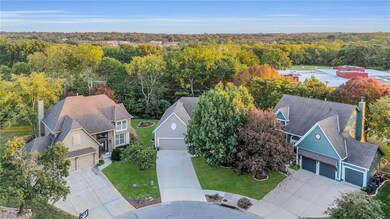
13719 W 123rd St Olathe, KS 66062
Highlights
- 2 Fireplaces
- 2 Car Attached Garage
- 3-minute walk to Heatherstone Park
- California Trail Middle School Rated A
- Forced Air Heating and Cooling System
About This Home
As of November 2024Pristine rare reverse 1.5 story that has been meticulously cared for. Move in ready with a new HVAC and humidifier, April of 2021. Two beautiful composite decks with lights just 5 years old. New driveway and sidewalk installed 2023. Newer windows throughout with the exception of the front 3. Exterior painted in 2022, new oversized gutters and gutter guards, sprinkler system and delightful landscaping. Generous size kitchen with granite countertops, new LED lights, reverse osmosis alkaline water filter system and ample cabinets and work space. Beautifully remodeled primary bedroom with a gas fireplace and bathroom featuring a stand alone tub and walk in shower. Stunning hardwood floors and open floorplan perfect for entertaining. Basement remodeled in 2021 featuring three bedrooms, two bathrooms, living room and bar. Additional basement storage space with a workshop area as well. Enjoy your morning coffee or evening cocktail in the tranquil backyard that backs to greenspace. Great for gatherings with an extensive patio. Beautiful neighborhood pool and walking distance to the park, walking trails and the elementary school. Easy access to all major highways, restaurants and shopping. This is a must see!!!
Last Agent to Sell the Property
Keller Williams Realty Partner Brokerage Phone: 913-244-7951 License #SP00235058

Home Details
Home Type
- Single Family
Est. Annual Taxes
- $5,909
Year Built
- 1998
HOA Fees
- $27 Monthly HOA Fees
Parking
- 2 Car Attached Garage
Home Design
- Composition Roof
Interior Spaces
- 2 Fireplaces
- Finished Basement
- Walk-Out Basement
- Laundry on main level
Bedrooms and Bathrooms
- 4 Bedrooms
Schools
- Olathe East High School
Additional Features
- 10,766 Sq Ft Lot
- Forced Air Heating and Cooling System
Community Details
- Heatherstone Subdivision
Listing and Financial Details
- Assessor Parcel Number Dp31300000 0237
- $0 special tax assessment
Ownership History
Purchase Details
Home Financials for this Owner
Home Financials are based on the most recent Mortgage that was taken out on this home.Purchase Details
Purchase Details
Home Financials for this Owner
Home Financials are based on the most recent Mortgage that was taken out on this home.Purchase Details
Map
Similar Homes in the area
Home Values in the Area
Average Home Value in this Area
Purchase History
| Date | Type | Sale Price | Title Company |
|---|---|---|---|
| Warranty Deed | -- | Platinum Title | |
| Quit Claim Deed | -- | -- | |
| Interfamily Deed Transfer | -- | Capital Title Agency Inc | |
| Interfamily Deed Transfer | -- | -- |
Mortgage History
| Date | Status | Loan Amount | Loan Type |
|---|---|---|---|
| Previous Owner | $161,412 | New Conventional | |
| Previous Owner | $119,000 | Unknown | |
| Previous Owner | $25,000 | Credit Line Revolving | |
| Previous Owner | $94,535 | Unknown | |
| Previous Owner | $206,500 | Unknown | |
| Previous Owner | $212,500 | New Conventional |
Property History
| Date | Event | Price | Change | Sq Ft Price |
|---|---|---|---|---|
| 11/26/2024 11/26/24 | Sold | -- | -- | -- |
| 10/13/2024 10/13/24 | Pending | -- | -- | -- |
| 10/11/2024 10/11/24 | For Sale | $550,000 | -- | $156 / Sq Ft |
Tax History
| Year | Tax Paid | Tax Assessment Tax Assessment Total Assessment is a certain percentage of the fair market value that is determined by local assessors to be the total taxable value of land and additions on the property. | Land | Improvement |
|---|---|---|---|---|
| 2024 | $6,407 | $56,499 | $8,733 | $47,766 |
| 2023 | $5,837 | $50,704 | $7,580 | $43,124 |
| 2022 | $5,343 | $45,173 | $6,889 | $38,284 |
| 2021 | $5,591 | $45,092 | $6,889 | $38,203 |
| 2020 | $5,337 | $42,665 | $6,264 | $36,401 |
| 2019 | $5,267 | $41,825 | $6,264 | $35,561 |
| 2018 | $5,119 | $40,365 | $5,696 | $34,669 |
| 2017 | $4,880 | $38,099 | $4,618 | $33,481 |
| 2016 | $4,524 | $36,225 | $4,618 | $31,607 |
| 2015 | $4,249 | $34,063 | $4,618 | $29,445 |
| 2013 | -- | $32,522 | $4,618 | $27,904 |
Source: Heartland MLS
MLS Number: 2514586
APN: DP31300000-0237
- 12325 Noland St
- 14231 W 123rd St
- 12234 Gillette St
- 12205 Haskins St
- 14242 W 122nd Terrace
- 12337 Gillette St
- 11992 S Rene St
- 14300 W 123rd St
- 14242 W 121st St
- 13440 W 126th Terrace
- 12220 Rosehill Rd
- 12604 Hauser St
- 12415 S Albervan St
- 13116 W 126th St
- 12633 W 121st St
- 13106 W 125th Terrace
- 12848 S Rene St
- 14917 W 123rd Terrace
- 12705 W 126th St
- 11725 Gillette St






