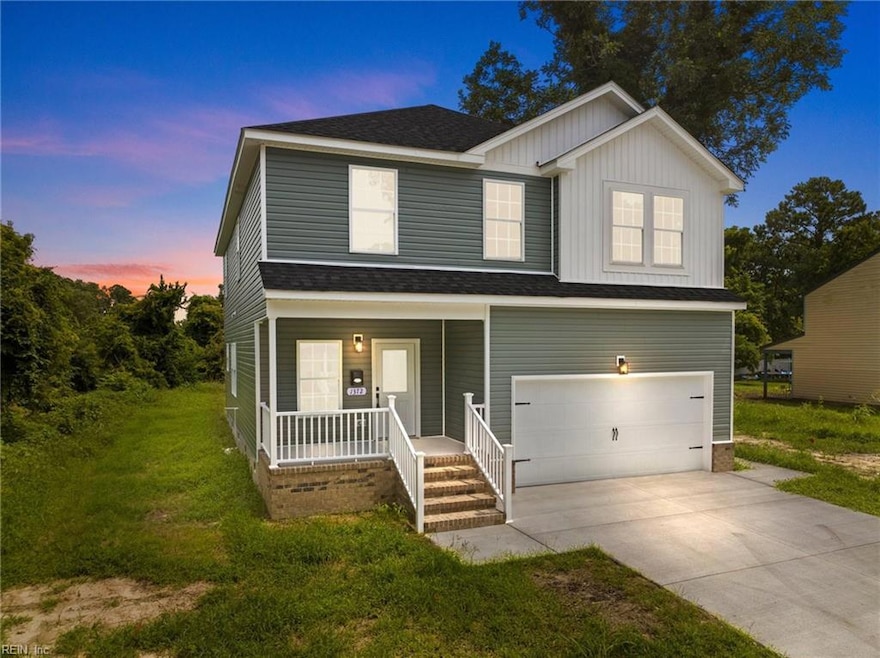
1372 29th St Newport News, VA 23607
Newsome NeighborhoodHighlights
- New Construction
- Cathedral Ceiling
- Attic
- Contemporary Architecture
- Main Floor Primary Bedroom
- 2-minute walk to 29th Steet & Oak Mini Park
About This Home
As of December 2024This 5 br 3.5 ba is affordable housing at its best! Seller willing to pay some closing costs! Nested on a private lot. This home promises a perfect blend of modern living and elegance. Step inside to discover an inviting open floorplan, highlighted by a chef style kitchen. Adorned with plenty of 42-inch cabinets, granite countertops, stainless steel appliances it's a dream come true for culinary enthusiasts. The kitchen is crowned with beautiful granite top island, great for meal preparation and casual gatherings. This remarkable home features not one but two master bedrooms, one on each floor, each with its own private bathrooms. The bathrooms showcase tasteful tile showers, granite countertops, elegant mirrors and vanities, adding a touch of luxury to your daily routine. Huge private backyard!! Beyond these highlights, there are many more incredible features waiting to be discovered in this exceptional home. The attention to detail and quality craftsmanship makes it must-see!
Last Agent to Sell the Property
Melody Matthews & Assoc. Real Estate Professionals Listed on: 08/06/2024
Home Details
Home Type
- Single Family
Est. Annual Taxes
- $395
Year Built
- Built in 2024 | New Construction
Parking
- 2 Car Attached Garage
Home Design
- Contemporary Architecture
- Traditional Architecture
- Asphalt Shingled Roof
- Vinyl Siding
Interior Spaces
- 3,100 Sq Ft Home
- 2-Story Property
- Cathedral Ceiling
- Ceiling Fan
- Electric Fireplace
- Utility Room
- Washer and Dryer Hookup
- Crawl Space
- Attic
Kitchen
- Breakfast Area or Nook
- Electric Range
- Microwave
- Dishwasher
- Disposal
Flooring
- Carpet
- Laminate
Bedrooms and Bathrooms
- 5 Bedrooms
- Primary Bedroom on Main
- En-Suite Primary Bedroom
- Walk-In Closet
- Dual Vanity Sinks in Primary Bathroom
Schools
- L.F. Palmer Elementary School
- Crittenden Middle School
- Heritage High School
Utilities
- SEER Rated 16+ Air Conditioning Units
- Heat Pump System
- Electric Water Heater
Additional Features
- Porch
- Property is zoned R4
Community Details
- No Home Owners Association
- All Others Area 106 Subdivision
Ownership History
Purchase Details
Home Financials for this Owner
Home Financials are based on the most recent Mortgage that was taken out on this home.Purchase Details
Purchase Details
Similar Homes in Newport News, VA
Home Values in the Area
Average Home Value in this Area
Purchase History
| Date | Type | Sale Price | Title Company |
|---|---|---|---|
| Deed | $439,999 | Fidelity National Title | |
| Bargain Sale Deed | $20,500 | Old Republic National Title | |
| Special Warranty Deed | $3,000 | -- |
Mortgage History
| Date | Status | Loan Amount | Loan Type |
|---|---|---|---|
| Open | $439,999 | New Conventional | |
| Previous Owner | $251,000 | New Conventional |
Property History
| Date | Event | Price | Change | Sq Ft Price |
|---|---|---|---|---|
| 12/10/2024 12/10/24 | Sold | $439,999 | 0.0% | $142 / Sq Ft |
| 11/20/2024 11/20/24 | Pending | -- | -- | -- |
| 11/01/2024 11/01/24 | Price Changed | $439,999 | -1.1% | $142 / Sq Ft |
| 09/19/2024 09/19/24 | Price Changed | $444,900 | -1.1% | $144 / Sq Ft |
| 08/06/2024 08/06/24 | For Sale | $449,999 | -- | $145 / Sq Ft |
Tax History Compared to Growth
Tax History
| Year | Tax Paid | Tax Assessment Tax Assessment Total Assessment is a certain percentage of the fair market value that is determined by local assessors to be the total taxable value of land and additions on the property. | Land | Improvement |
|---|---|---|---|---|
| 2024 | $4,963 | $420,600 | $48,600 | $372,000 |
| 2023 | $395 | $33,500 | $33,500 | $372,000 |
| 2022 | $310 | $25,800 | $25,800 | $0 |
| 2021 | $224 | $18,400 | $18,400 | $0 |
| 2020 | $179 | $14,700 | $14,700 | $0 |
| 2019 | $46 | $3,800 | $3,800 | $0 |
| 2018 | $46 | $3,800 | $3,800 | $0 |
| 2017 | $46 | $3,800 | $3,800 | $0 |
| 2016 | $46 | $3,800 | $3,800 | $0 |
| 2015 | $62 | $5,100 | $5,100 | $0 |
| 2014 | $125 | $6,400 | $6,400 | $0 |
Agents Affiliated with this Home
-
Melody Matthews

Seller's Agent in 2024
Melody Matthews
Melody Matthews & Assoc. Real Estate Professionals
(757) 813-1828
2 in this area
77 Total Sales
-
Tonya Warren
T
Buyer's Agent in 2024
Tonya Warren
ONYX Realty Professionals
(757) 309-1700
7 in this area
66 Total Sales
Map
Source: Real Estate Information Network (REIN)
MLS Number: 10545970
APN: 301.02-05-35
