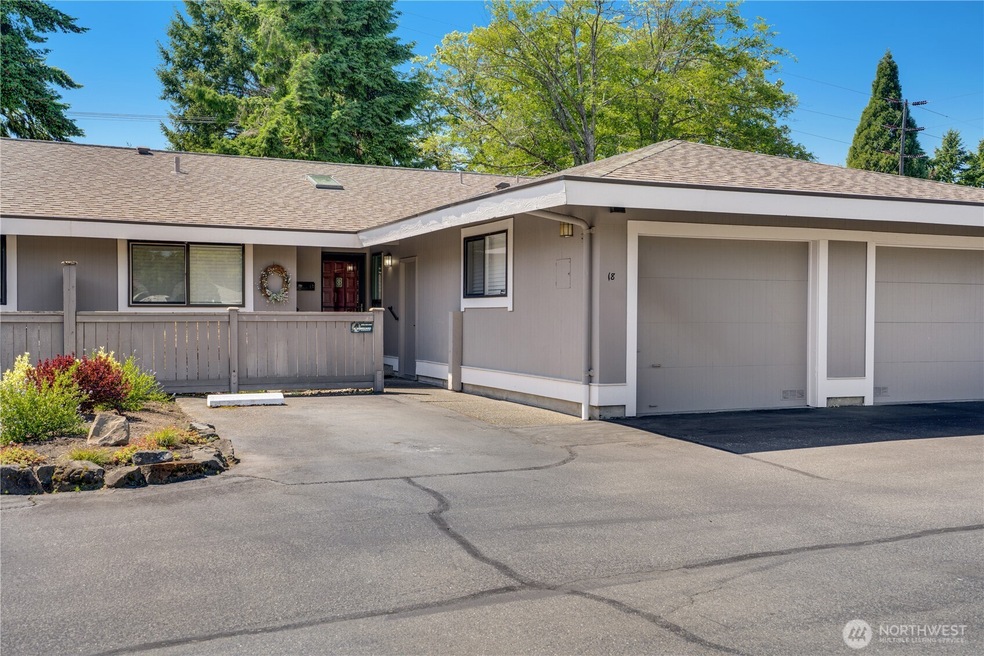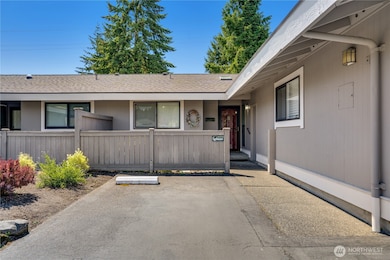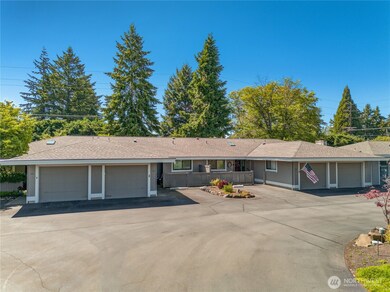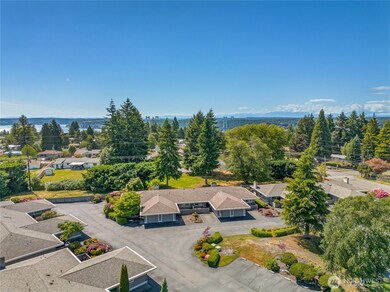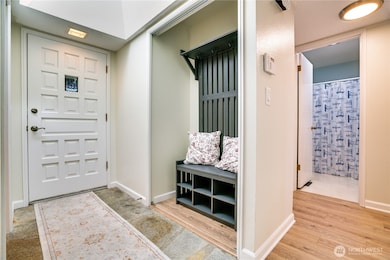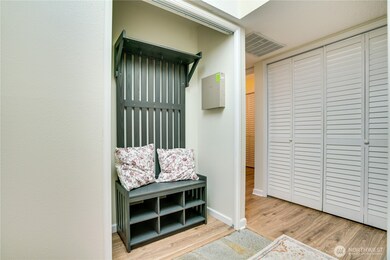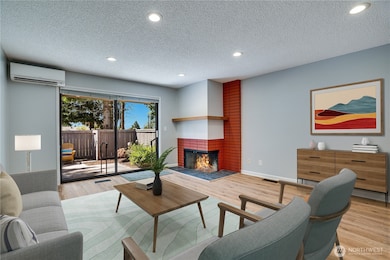
$300,000
- 2 Beds
- 1.5 Baths
- 972 Sq Ft
- 6111 N 16th St
- Unit M106
- Tacoma, WA
Convenient living awaits you and your pets in The Highlands. The newly remodeled living room offers a tranquil escape from your daily activities, allowing you to unwind and relax. The updated kitchen provides ample space for you to showcase your culinary skills. The newly carpeted bedrooms are adaptable to your evolving requirements, and the new upstairs laundry facility adds a touch of
Mazen El-Majzoub Premier Real Estate Partners
