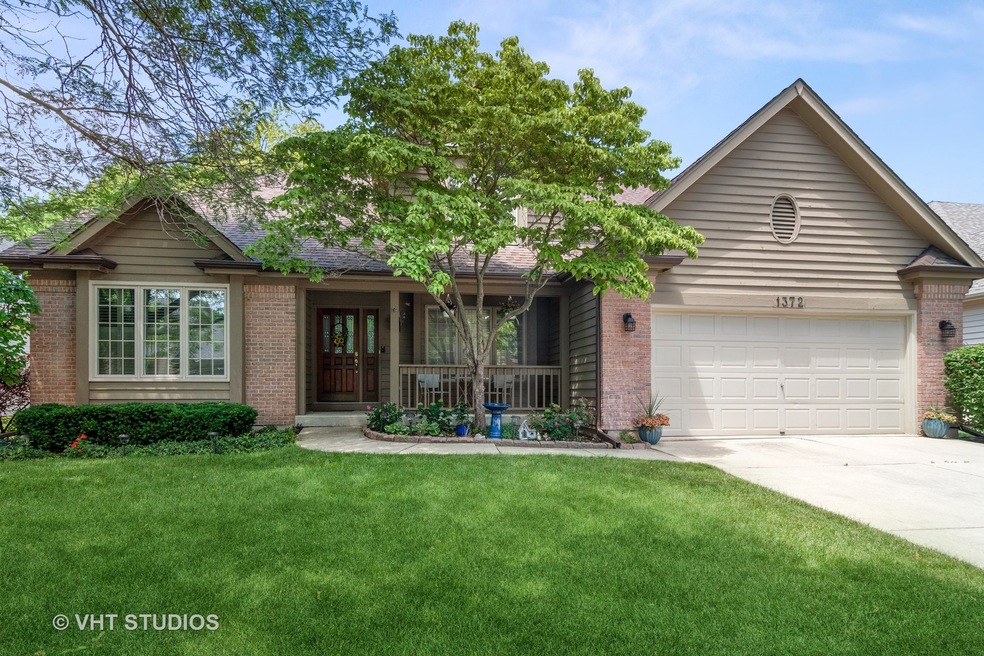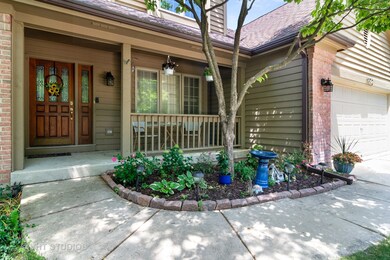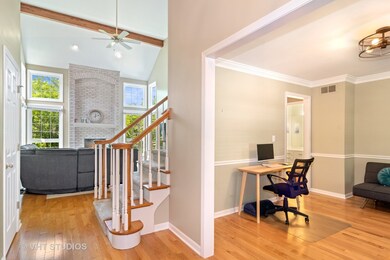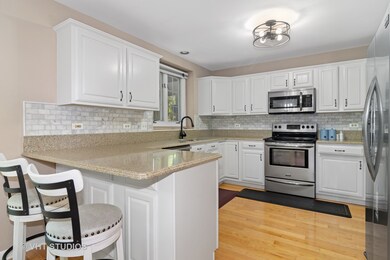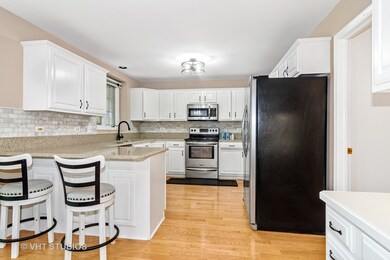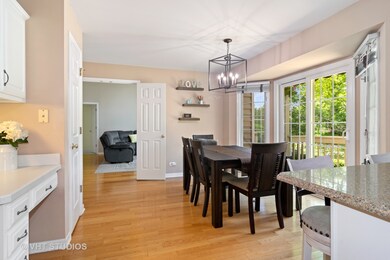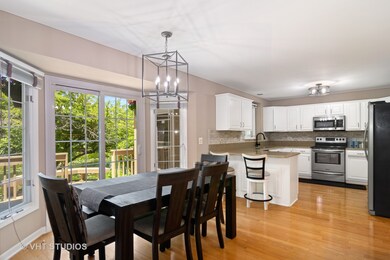
1372 Cranbrook Cir Aurora, IL 60502
Eola Yards NeighborhoodHighlights
- Home Theater
- Waterfront
- Community Lake
- Gwendolyn Brooks Elementary School Rated A
- Landscaped Professionally
- Deck
About This Home
As of August 2021OPPORTUNITY KNOCKS! WILL YOU BE THE FIRST TO ANSWER? Come live the carefree, maintenance free lifestyle in the Fairways of Stonebridge. Wake up to beautiful views of the serene pond and private back yard every day of the year! This home has such a smart floor plan with absolutely NO wasted space! The moment you step foot onto the covered front porch you'll know this home is special. Come inside and be amazed by how bright this home is. With all the oversized stacked windows and skylights, the home is bright even on cloudy days! The two-story family room with whitewashed floor to ceiling brick fireplace flows right into the updated kitchen with clean white cabinets, silestone counter tops, custom backsplash, stainless steel appliances, pantry and spacious eating area. A sliding glass door leads you to the oversized 2-tiered deck with newer retractable awning, brick paver patio and private back yard. The fabulous 3-seasons porch with ceiling fan and electricity may be your favorite living space of all. Just imagine the parties you'll have out here! The formal dining room is a flexible living space and will accommodate guests at your more elaborate gatherings. The coveted first floor master suite boasts a tray ceiling, walk-in closet and private bath with double bowl vanity, deep soaking tub, and separate shower. Most of the 1st floor windows were replaced 2014/2015 and come with a fully transferable warranty. Upstairs, you'll find two nice sized bedrooms serviced by a hall bath and a huge loft that would make the perfect home office, study area, play room or second family room. The finished basement with rec area, wet bar, media room, full bath with sauna, wine closet and huge crawl space adds tons of extra living and storage space to this already comfortable home. Hardwood floors span the majority of the first floor. Newer carpet covers the master bedroom and second level. Thick crown moldings. Plantations shutters. Updated modern light fixtures. Updated faucet fixtures.White trim and six-panel doors. Newer furnace and a/c (2014), too! The storage/closet space throughout this home is amazing. The Fairways is a maintenance free neighborhood, so leave the lawn mower and shovel behind. All lawn care and snow removal is done for you! Stonebridge is located just five minutes from I-88 and the Rte 59 train station. Elementary and junior high schools are right in the subdivision and award winning Metea Valley High is just down the road. Come see the quality of life that Stonebridge has to offer. Welcome home!
Home Details
Home Type
- Single Family
Est. Annual Taxes
- $10,454
Year Built
- Built in 1991
Lot Details
- 5,698 Sq Ft Lot
- Lot Dimensions are 57x90x61x90
- Waterfront
- Landscaped Professionally
- Paved or Partially Paved Lot
- Sprinkler System
HOA Fees
Parking
- 2 Car Attached Garage
- Garage Door Opener
- Driveway
Home Design
- Traditional Architecture
- Concrete Perimeter Foundation
Interior Spaces
- 2,319 Sq Ft Home
- 2-Story Property
- Vaulted Ceiling
- Ceiling Fan
- Skylights
- Wood Burning Fireplace
- Fireplace With Gas Starter
- Family Room with Fireplace
- Formal Dining Room
- Home Theater
- Recreation Room
- Loft
- Screened Porch
- Wood Flooring
Kitchen
- Breakfast Bar
- Range
- Microwave
- Dishwasher
- Stainless Steel Appliances
- Disposal
Bedrooms and Bathrooms
- 3 Bedrooms
- 3 Potential Bedrooms
- Main Floor Bedroom
- Bathroom on Main Level
Laundry
- Laundry on main level
- Dryer
- Washer
Finished Basement
- Basement Fills Entire Space Under The House
- Sump Pump
- Finished Basement Bathroom
- Crawl Space
Home Security
- Home Security System
- Carbon Monoxide Detectors
Outdoor Features
- Pond
- Deck
- Screened Patio
Location
- Property is near a park
Schools
- Brooks Elementary School
- Granger Middle School
- Metea Valley High School
Utilities
- Forced Air Heating and Cooling System
- Heating System Uses Natural Gas
- Satellite Dish
Community Details
- Association fees include insurance, security, lawn care, snow removal
- Jeanine Catellier Association, Phone Number (847) 882-2719
- Stonebridge Subdivision
- Property managed by ASSOCIA Chicagoland
- Community Lake
Listing and Financial Details
- Homeowner Tax Exemptions
Ownership History
Purchase Details
Home Financials for this Owner
Home Financials are based on the most recent Mortgage that was taken out on this home.Purchase Details
Home Financials for this Owner
Home Financials are based on the most recent Mortgage that was taken out on this home.Purchase Details
Home Financials for this Owner
Home Financials are based on the most recent Mortgage that was taken out on this home.Purchase Details
Purchase Details
Home Financials for this Owner
Home Financials are based on the most recent Mortgage that was taken out on this home.Purchase Details
Home Financials for this Owner
Home Financials are based on the most recent Mortgage that was taken out on this home.Similar Homes in Aurora, IL
Home Values in the Area
Average Home Value in this Area
Purchase History
| Date | Type | Sale Price | Title Company |
|---|---|---|---|
| Warranty Deed | $654,000 | None Listed On Document | |
| Warranty Deed | $439,000 | Baird & Warner Ttl Svcs Inc | |
| Deed | $365,000 | Baird & Warner Ttl Svcs Inc | |
| Interfamily Deed Transfer | -- | Attorney | |
| Warranty Deed | $343,500 | -- | |
| Warranty Deed | $343,500 | -- |
Mortgage History
| Date | Status | Loan Amount | Loan Type |
|---|---|---|---|
| Open | $437,000 | New Conventional | |
| Previous Owner | $417,050 | New Conventional | |
| Previous Owner | $283,000 | New Conventional | |
| Previous Owner | $292,000 | New Conventional | |
| Previous Owner | $50,000 | Credit Line Revolving | |
| Previous Owner | $270,000 | Unknown | |
| Previous Owner | $265,000 | Unknown | |
| Previous Owner | $45,000 | Credit Line Revolving | |
| Previous Owner | $274,800 | No Value Available | |
| Previous Owner | $326,325 | No Value Available |
Property History
| Date | Event | Price | Change | Sq Ft Price |
|---|---|---|---|---|
| 08/14/2021 08/14/21 | Sold | $439,000 | -2.2% | $189 / Sq Ft |
| 07/16/2021 07/16/21 | Pending | -- | -- | -- |
| 07/03/2021 07/03/21 | For Sale | -- | -- | -- |
| 06/19/2021 06/19/21 | Pending | -- | -- | -- |
| 06/17/2021 06/17/21 | For Sale | $449,000 | +23.0% | $194 / Sq Ft |
| 04/12/2019 04/12/19 | Sold | $365,000 | -1.3% | $157 / Sq Ft |
| 03/01/2019 03/01/19 | Pending | -- | -- | -- |
| 02/28/2019 02/28/19 | Price Changed | $369,900 | -2.6% | $160 / Sq Ft |
| 02/14/2019 02/14/19 | Price Changed | $379,900 | -1.3% | $164 / Sq Ft |
| 01/25/2019 01/25/19 | For Sale | $385,000 | -- | $166 / Sq Ft |
Tax History Compared to Growth
Tax History
| Year | Tax Paid | Tax Assessment Tax Assessment Total Assessment is a certain percentage of the fair market value that is determined by local assessors to be the total taxable value of land and additions on the property. | Land | Improvement |
|---|---|---|---|---|
| 2023 | $11,225 | $146,120 | $49,190 | $96,930 |
| 2022 | $10,606 | $132,470 | $44,270 | $88,200 |
| 2021 | $10,328 | $127,740 | $42,690 | $85,050 |
| 2020 | $10,454 | $127,740 | $42,690 | $85,050 |
| 2019 | $9,652 | $121,490 | $40,600 | $80,890 |
| 2018 | $10,408 | $128,840 | $42,350 | $86,490 |
| 2017 | $10,224 | $124,470 | $40,910 | $83,560 |
| 2016 | $10,028 | $119,450 | $39,260 | $80,190 |
| 2015 | $9,907 | $113,420 | $37,280 | $76,140 |
| 2014 | $10,414 | $115,520 | $37,700 | $77,820 |
| 2013 | $10,798 | $116,320 | $37,960 | $78,360 |
Agents Affiliated with this Home
-

Seller's Agent in 2021
Lisa Byrne
Baird Warner
(630) 670-1580
81 in this area
310 Total Sales
-

Buyer's Agent in 2021
Kim Preusch
@ Properties
(847) 208-8978
7 in this area
442 Total Sales
-

Buyer's Agent in 2019
Venkat Chatakondu
Charles Rutenberg Realty of IL
(630) 446-0346
14 in this area
61 Total Sales
Map
Source: Midwest Real Estate Data (MRED)
MLS Number: 11123821
APN: 07-07-406-008
- 1384 Cranbrook Cir
- 1260 Radford Dr
- 1265 Radford Dr
- 2758 Palm Springs Ln
- 1211 Townes Cir
- 1254 Townes Cir
- 2520 Hanford Ln
- 2701 Hamman Way
- 2653 Clara Ave
- 1051 Chadwick Ct
- 1110 Oakhill Dr
- 2598 Chasewood Ct Unit 47
- 1298 Dunbarton Dr
- 322 4th St
- 326 4th St
- 328 4th St
- 1681 Harris Dr
- 31W776 Molitor Rd
- 2417 Wentworth Ln
- 905 Burnham Ct
