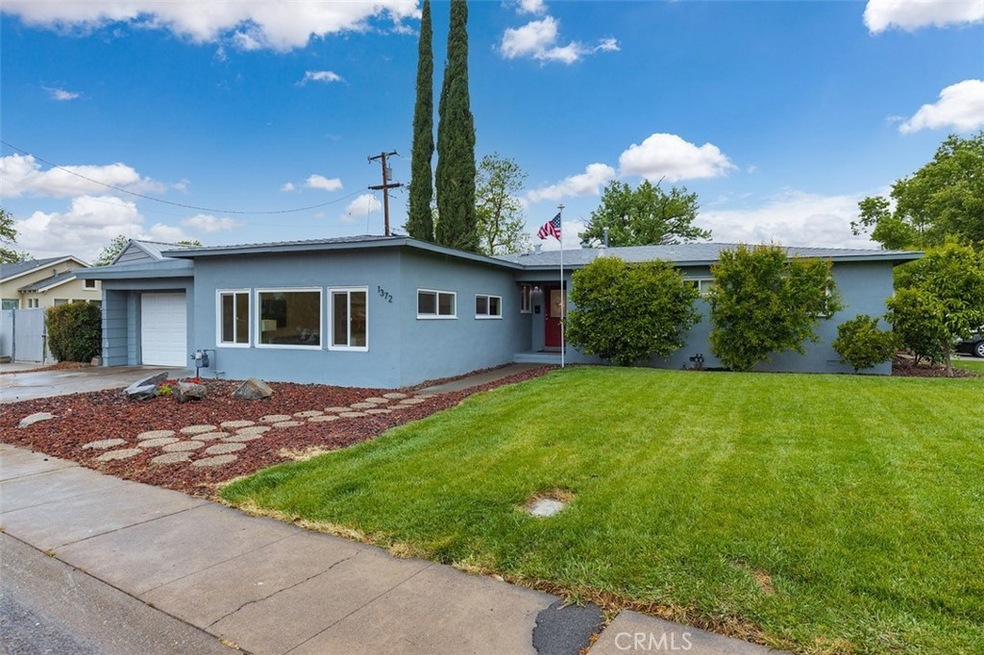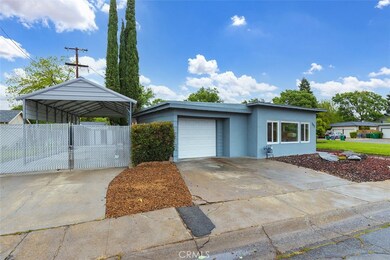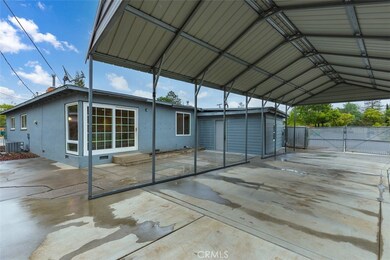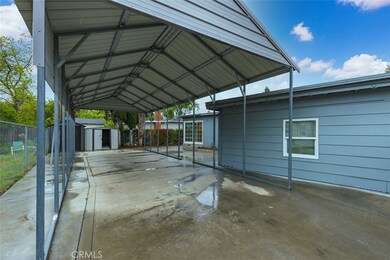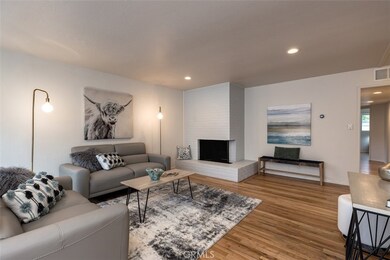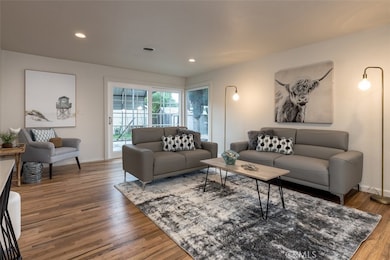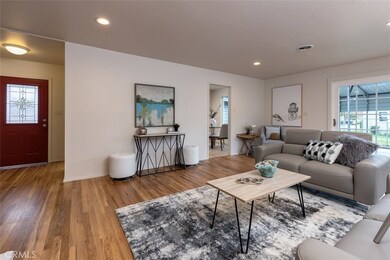
Highlights
- Covered RV Parking
- Wood Flooring
- Corner Lot
- Sierra View Elementary School Rated A
- Bonus Room
- Great Room
About This Home
As of June 2022This home has so much to offer! Tastefully remodeled and sitting on a corner lot in a fantastic location! The hardwood floors have recently been refinished to retain its charm and character. Snuggle up in the spacious living room with a real brick fireplace or enjoy the HUGE bonus room with endless possibilities. Need space for a home office, gym, play room? We have you covered. Need room for your work truck, RV, boat, fancy cars? We also have you covered with a large covered parking space. The bathrooms have been recently remodeled and they sure do shine! Forget the newer homes with bedrooms the size of a postage stamp...this 1955 home delivers with the large bedrooms everyone desires. A neighborhood where everyone plays, rides bikes, walks their dogs and takes pride in their homes. Dirty laundry? Enjoy the enclosed laundry room recently added and so appreciated! Near one of Chico's top rated schools, Sierra View Elementary and our beloved Bidwell Park.
Last Agent to Sell the Property
Re/Max of Chico License #01919038 Listed on: 04/15/2022

Home Details
Home Type
- Single Family
Est. Annual Taxes
- $4,890
Year Built
- Built in 1955
Lot Details
- 7,841 Sq Ft Lot
- Corner Lot
- Front Yard
- Density is up to 1 Unit/Acre
- Property is zoned R1
Parking
- 1 Car Attached Garage
- Parking Available
- Driveway
- Covered RV Parking
Home Design
- Planned Development
Interior Spaces
- 1,724 Sq Ft Home
- Family Room with Fireplace
- Great Room
- Bonus Room
- Neighborhood Views
- Eat-In Kitchen
- Laundry Room
Flooring
- Wood
- Laminate
Bedrooms and Bathrooms
- 3 Main Level Bedrooms
- 2 Full Bathrooms
- Granite Bathroom Countertops
- Low Flow Toliet
- Bathtub with Shower
- Walk-in Shower
- Low Flow Shower
- Exhaust Fan In Bathroom
Additional Features
- Exterior Lighting
- Central Heating and Cooling System
Community Details
- No Home Owners Association
Listing and Financial Details
- Tax Lot 281
- Assessor Parcel Number 045430014000
- $350 per year additional tax assessments
Ownership History
Purchase Details
Home Financials for this Owner
Home Financials are based on the most recent Mortgage that was taken out on this home.Purchase Details
Home Financials for this Owner
Home Financials are based on the most recent Mortgage that was taken out on this home.Similar Homes in Chico, CA
Home Values in the Area
Average Home Value in this Area
Purchase History
| Date | Type | Sale Price | Title Company |
|---|---|---|---|
| Grant Deed | $425,000 | Fidelity National Title | |
| Interfamily Deed Transfer | -- | Mid Valley Title & Escrow Co | |
| Grant Deed | $259,000 | Mid Valley Title & Escrow Co |
Mortgage History
| Date | Status | Loan Amount | Loan Type |
|---|---|---|---|
| Open | $318,750 | Balloon | |
| Previous Owner | $194,250 | New Conventional |
Property History
| Date | Event | Price | Change | Sq Ft Price |
|---|---|---|---|---|
| 06/10/2022 06/10/22 | Sold | $425,000 | -1.1% | $247 / Sq Ft |
| 05/26/2022 05/26/22 | Pending | -- | -- | -- |
| 04/19/2022 04/19/22 | For Sale | $429,900 | 0.0% | $249 / Sq Ft |
| 04/18/2022 04/18/22 | Pending | -- | -- | -- |
| 04/15/2022 04/15/22 | For Sale | $429,900 | +66.0% | $249 / Sq Ft |
| 11/17/2017 11/17/17 | Sold | $259,000 | 0.0% | $150 / Sq Ft |
| 10/15/2017 10/15/17 | Pending | -- | -- | -- |
| 09/30/2017 09/30/17 | For Sale | $259,000 | -- | $150 / Sq Ft |
Tax History Compared to Growth
Tax History
| Year | Tax Paid | Tax Assessment Tax Assessment Total Assessment is a certain percentage of the fair market value that is determined by local assessors to be the total taxable value of land and additions on the property. | Land | Improvement |
|---|---|---|---|---|
| 2025 | $4,890 | $451,013 | $180,405 | $270,608 |
| 2024 | $4,890 | $442,170 | $176,868 | $265,302 |
| 2023 | $4,832 | $433,500 | $173,400 | $260,100 |
| 2022 | $3,111 | $277,698 | $128,663 | $149,035 |
| 2021 | $3,053 | $272,254 | $126,141 | $146,113 |
| 2020 | $3,044 | $269,463 | $124,848 | $144,615 |
| 2019 | $2,989 | $264,180 | $122,400 | $141,780 |
| 2018 | $2,934 | $259,000 | $120,000 | $139,000 |
| 2017 | $1,423 | $125,291 | $45,264 | $80,027 |
| 2016 | $1,299 | $122,835 | $44,377 | $78,458 |
| 2015 | $1,299 | $120,991 | $43,711 | $77,280 |
| 2014 | $1,268 | $118,622 | $42,855 | $75,767 |
Agents Affiliated with this Home
-
Heather DeLuca

Seller's Agent in 2022
Heather DeLuca
RE/MAX
(530) 228-1480
111 Total Sales
-
Jessica Williams

Buyer's Agent in 2022
Jessica Williams
Connect Real Estate Group
(530) 591-0906
87 Total Sales
-
S
Seller's Agent in 2017
Sarah Nielsen
Independent Realty Group
Map
Source: California Regional Multiple Listing Service (CRMLS)
MLS Number: SN22072689
APN: 045-430-014-000
- 1458 Filbert Ave
- 656 Jardin Way
- 1482 Hawthorne Ave
- 911 Karen Dr
- 1577 Hawthorne Ave Unit 8
- 79 Veneto Cir
- 1109 Kentfield Rd
- 835 Madrone Ave
- 1080 Filbert Ave
- 1110 Neal Dow Ave
- 1660 Hooker Oak Ave
- 1272 Dale Way
- 1252 Manzanita Ave
- 6 Spirit Ct
- 2145 Floral Ave
- 851 El Dorado St
- 1683 Park View Ln
- 1702 Oak Vista Ave
- 4 Joy Ln
- 1983 E 8th St
