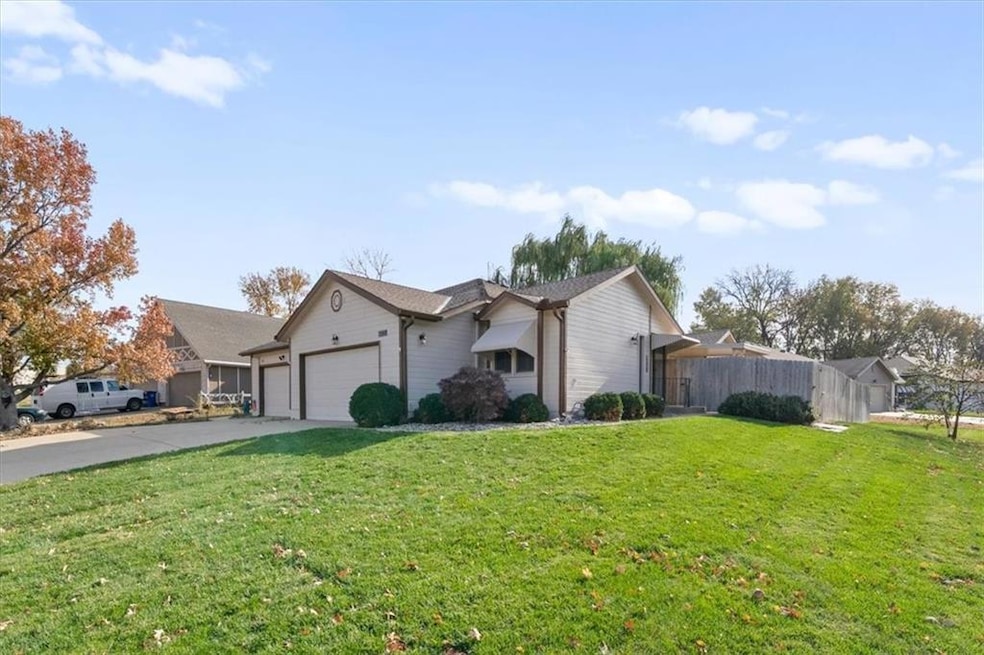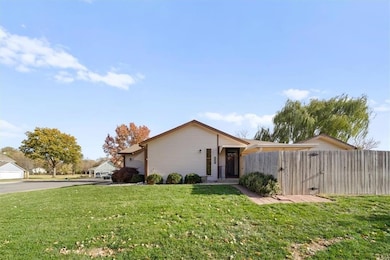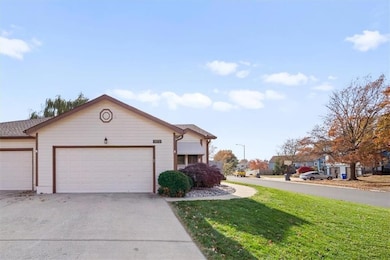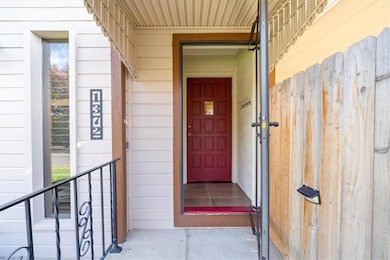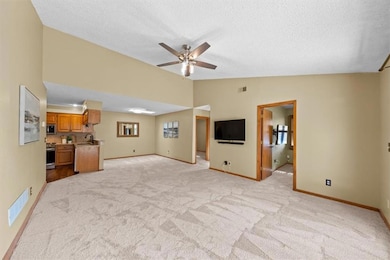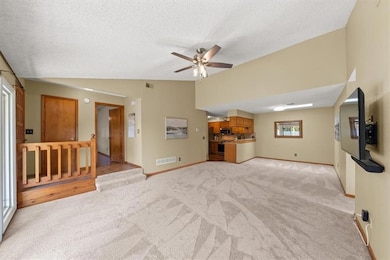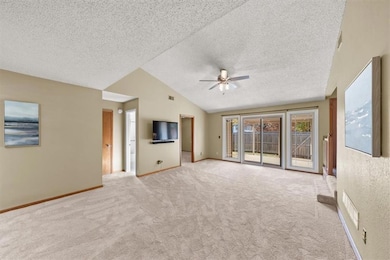1372 N Ridge Pkwy Olathe, KS 66061
Estimated payment $1,730/month
Highlights
- Very Popular Property
- Vaulted Ceiling
- Wood Flooring
- Olathe North Sr High School Rated A
- Ranch Style House
- Covered Patio or Porch
About This Home
This beautiful ranch home has been thoughtfully updated and is perfectly situated in a cul-de-sac location! Enjoy one level living in this bright, airy, and impeccably maintained home—truly move-in ready. The open-concept features vaulted ceilings, abundant natural light, and a seamless flow to the covered patio, perfect for relaxing or entertaining. The updated kitchen offers granite countertops, ample cabinet space, and all appliances stay. The spacious primary suite is a true retreat with its private ensuite bath and walk-in closet. Secondary bedrooms are generous in size with brand-new carpet throughout the home. The unfinished basement offers tons of storage space and would make a great workshop, exercise room or could be finished out for more living space. Outside, enjoy a privacy-fenced yard and larger corner lot. Excellent location with quick access to highways, schools, restaurants, and everyday amenities. A rare find—updated, low-maintenance ranch living in a fantastic location at an incredible price. Don’t miss this one!
Listing Agent
Keller Williams Realty Partners Inc. Brokerage Phone: 913-526-8626 License #SP00219104 Listed on: 11/14/2025

Townhouse Details
Home Type
- Townhome
Est. Annual Taxes
- $2,711
Year Built
- Built in 1986
Lot Details
- 7,618 Sq Ft Lot
- Cul-De-Sac
- Privacy Fence
- Wood Fence
HOA Fees
- $55 Monthly HOA Fees
Parking
- 2 Car Attached Garage
- Side Facing Garage
- Shared Driveway
Home Design
- Half Duplex
- Ranch Style House
- Traditional Architecture
- Composition Roof
- Wood Siding
Interior Spaces
- 1,378 Sq Ft Home
- Vaulted Ceiling
- Ceiling Fan
- Family Room Downstairs
- Formal Dining Room
- Laundry on main level
- Unfinished Basement
Kitchen
- Dishwasher
- Stainless Steel Appliances
- Wood Stained Kitchen Cabinets
- Disposal
Flooring
- Wood
- Wall to Wall Carpet
- Ceramic Tile
Bedrooms and Bathrooms
- 3 Bedrooms
- Walk-In Closet
- 2 Full Bathrooms
Home Security
Schools
- Washington Elementary School
- Olathe North High School
Utilities
- Central Air
- Heating System Uses Natural Gas
Additional Features
- Covered Patio or Porch
- City Lot
Listing and Financial Details
- Exclusions: See Seller's Disclosure
- Assessor Parcel Number DP50400017-0013
- $0 special tax assessment
Community Details
Overview
- Association fees include lawn service
- North Ridge Homes Association
- North Ridge Subdivision
Security
- Storm Doors
Map
Home Values in the Area
Average Home Value in this Area
Tax History
| Year | Tax Paid | Tax Assessment Tax Assessment Total Assessment is a certain percentage of the fair market value that is determined by local assessors to be the total taxable value of land and additions on the property. | Land | Improvement |
|---|---|---|---|---|
| 2024 | $2,711 | $24,760 | $3,378 | $21,382 |
| 2023 | $2,662 | $23,575 | $3,069 | $20,506 |
| 2022 | $2,401 | $20,723 | $2,554 | $18,169 |
| 2021 | $2,391 | $19,492 | $2,554 | $16,938 |
| 2020 | $2,274 | $18,389 | $2,220 | $16,169 |
| 2019 | $2,155 | $17,273 | $2,218 | $15,055 |
| 2018 | $1,939 | $15,514 | $1,931 | $13,583 |
| 2017 | $1,743 | $13,835 | $1,754 | $12,081 |
| 2016 | $1,638 | $13,352 | $1,754 | $11,598 |
| 2015 | $1,820 | $14,800 | $1,596 | $13,204 |
| 2013 | -- | $12,983 | $1,490 | $11,493 |
Property History
| Date | Event | Price | List to Sale | Price per Sq Ft |
|---|---|---|---|---|
| 11/16/2025 11/16/25 | Pending | -- | -- | -- |
| 11/14/2025 11/14/25 | For Sale | $275,000 | -- | $200 / Sq Ft |
Purchase History
| Date | Type | Sale Price | Title Company |
|---|---|---|---|
| Deed | -- | -- | |
| Interfamily Deed Transfer | -- | None Available | |
| Interfamily Deed Transfer | -- | Chicago Title Insurance Co |
Mortgage History
| Date | Status | Loan Amount | Loan Type |
|---|---|---|---|
| Previous Owner | $42,000 | No Value Available |
Source: Heartland MLS
MLS Number: 2587209
APN: DP50400017-0013
- 1330 N Harvey Dr
- 1328 N Harvey Dr
- 1330 & 1364 N Mart-Way Dr
- 1313 N Ridge Pkwy
- 1312 E 123rd Terrace Unit A
- 1419 E Mart-Way Cir Unit C
- 1316 E 123rd Unit C Terrace Unit C
- 1305 E 123rd Terrace Unit B
- 1416 E 125th Terrace Unit B
- 1281 N Martway Dr Unit 105
- 1281 N Mart-Way Dr Unit 105
- 1428 N Hunter Dr
- 928 E 120th St
- 952 E 120th St
- 904 E 120th St
- 912 E 120th St
- 976 E 120th St
- 936 E 120th St
- 920 E 120th St
- 944 E 120th St
