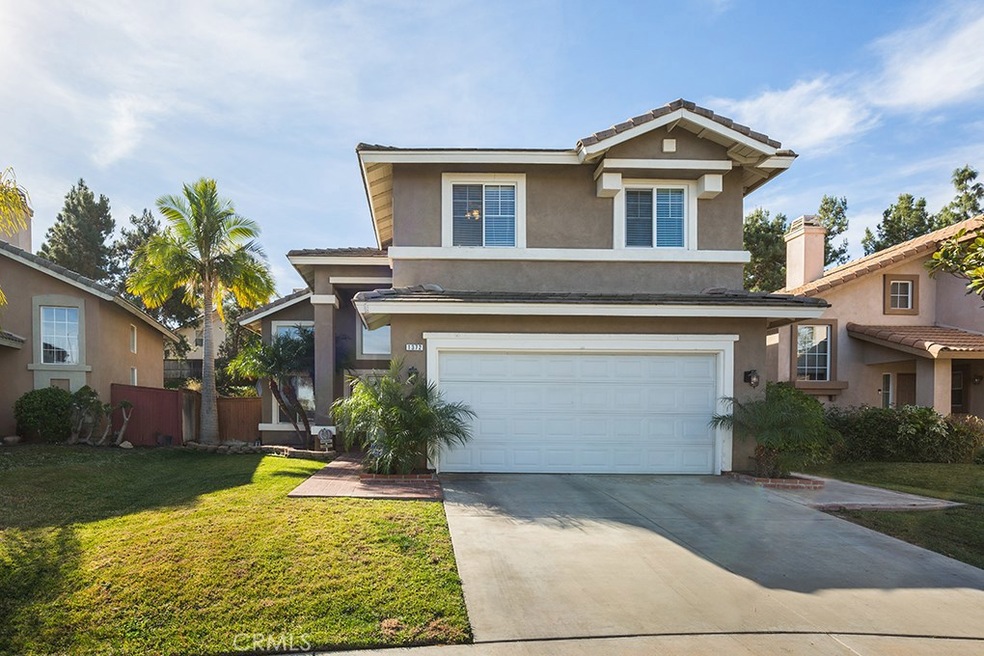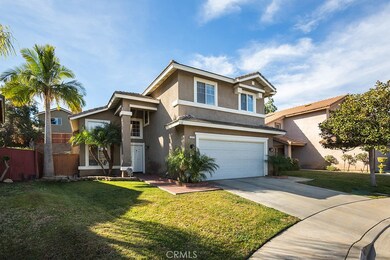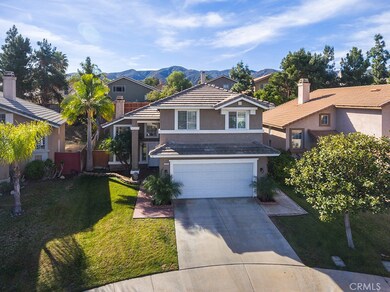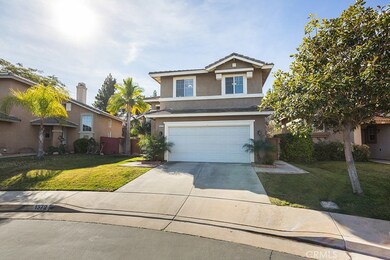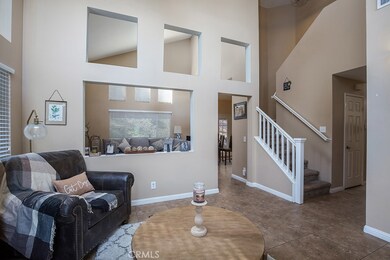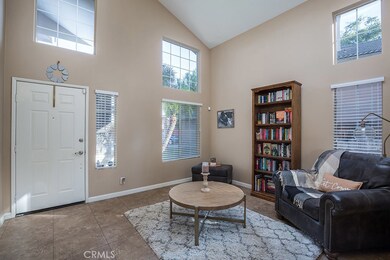
1372 Soundview Cir Corona, CA 92881
South Corona NeighborhoodHighlights
- Heated In Ground Pool
- Primary Bedroom Suite
- Craftsman Architecture
- Orange Elementary School Rated A-
- Open Floorplan
- Clubhouse
About This Home
As of February 2021Location, Location, Location!! Absolutely Charming & Adorable Two-Story Home Situated Located at the End of a Cul-de-sac on a Quiet, Kid Friendly Street in the Highly Sought After Chase Ranch Community! LOW TAX RATE, LOW HOA & NO MELLO ROOS! This Meticulously Cared For Home Has Great Curb Appeal & Pride of Ownership! Featuring 3 Bedrooms, 2 Full Baths & 1,797 Sq.Ft. From the Moment You Walk in & See the Vaulted Ceilings Allowing in Tons of Natural Light You'll Feel Like You've Just Arrived Home. Great Floorplan with Separate Living, Dining and Family Room. Spacious Family Room Opens to Kitchen Making it Perfect for Entertaining. Kitchen Boasts Center Island, Granite Counters, Stainless Steel Appliances & Lots of Storage! Downstairs You Will Also Find A Half Bath And A Laundry Room With Ample Storage. Upstairs You Are Greeted With A Huge Loft With More Storage, 3 Bedrooms All With Ceiling Fans & 2 More Baths Both With Dual Sinks. Master Suite Also Features an Amazing Walk-in Closet! Backyard is Private, Low Maintenance & Has a Large Patio Cover! Home is Walking Distance to Community Pool, Orange Elementary & Santiago High School. Centrally Located By Highly Rated Schools, Fwys, Shopping, Entertainment, Restaurants, Golf Courses, Dos Lagos, Beautiful Parks, Mountain Views, Minutes to Skyline Hiking Trails & Easy Access For Commuters Going to O.C With Being By The Foothill Parkway Corridor. Hurry! THIS ONE WON'T LAST LONG!!
Last Agent to Sell the Property
Realty ONE Group West License #01845483 Listed on: 01/15/2021

Home Details
Home Type
- Single Family
Est. Annual Taxes
- $6,795
Year Built
- Built in 1997
Lot Details
- 5,663 Sq Ft Lot
- Cul-De-Sac
- Wood Fence
- Landscaped
- Front and Back Yard Sprinklers
- Private Yard
- Lawn
- Back and Front Yard
HOA Fees
- $80 Monthly HOA Fees
Parking
- 2 Car Direct Access Garage
- Parking Available
- Two Garage Doors
- Garage Door Opener
- Driveway
Home Design
- Craftsman Architecture
- Turnkey
- Slab Foundation
- Slate Roof
- Stucco
Interior Spaces
- 1,797 Sq Ft Home
- 2-Story Property
- Open Floorplan
- High Ceiling
- Ceiling Fan
- Gas Fireplace
- Double Pane Windows
- Blinds
- Window Screens
- Family Room with Fireplace
- Family Room Off Kitchen
- Living Room
- Dining Room
- Loft
Kitchen
- Open to Family Room
- Free-Standing Range
- Microwave
- Dishwasher
- Kitchen Island
- Granite Countertops
- Disposal
Flooring
- Carpet
- Tile
Bedrooms and Bathrooms
- 3 Bedrooms
- All Upper Level Bedrooms
- Primary Bedroom Suite
- Walk-In Closet
- Dual Sinks
- Dual Vanity Sinks in Primary Bathroom
- Private Water Closet
- Walk-in Shower
Laundry
- Laundry Room
- Washer and Gas Dryer Hookup
Home Security
- Carbon Monoxide Detectors
- Fire and Smoke Detector
Pool
- Heated In Ground Pool
- In Ground Spa
Outdoor Features
- Concrete Porch or Patio
- Exterior Lighting
- Rain Gutters
Location
- Property is near a park
Schools
- Orange Elementary School
- Citrus Hills Middle School
- Santiago High School
Utilities
- Central Heating and Cooling System
- Natural Gas Connected
- Phone Available
- Satellite Dish
- Cable TV Available
Listing and Financial Details
- Tax Lot 6
- Tax Tract Number 4080
- Assessor Parcel Number 108261026
Community Details
Overview
- Imagine At Chase Ranch Association, Phone Number (951) 296-5640
- Tess Property Management HOA
- Maintained Community
Amenities
- Outdoor Cooking Area
- Community Barbecue Grill
- Picnic Area
- Clubhouse
Recreation
- Community Playground
- Community Pool
- Community Spa
Security
- Resident Manager or Management On Site
Ownership History
Purchase Details
Purchase Details
Purchase Details
Home Financials for this Owner
Home Financials are based on the most recent Mortgage that was taken out on this home.Purchase Details
Home Financials for this Owner
Home Financials are based on the most recent Mortgage that was taken out on this home.Purchase Details
Purchase Details
Home Financials for this Owner
Home Financials are based on the most recent Mortgage that was taken out on this home.Purchase Details
Purchase Details
Home Financials for this Owner
Home Financials are based on the most recent Mortgage that was taken out on this home.Purchase Details
Home Financials for this Owner
Home Financials are based on the most recent Mortgage that was taken out on this home.Purchase Details
Home Financials for this Owner
Home Financials are based on the most recent Mortgage that was taken out on this home.Similar Homes in Corona, CA
Home Values in the Area
Average Home Value in this Area
Purchase History
| Date | Type | Sale Price | Title Company |
|---|---|---|---|
| Grant Deed | -- | None Listed On Document | |
| Deed | -- | -- | |
| Grant Deed | $562,000 | Usa National Title Co Inc | |
| Grant Deed | $465,000 | Old Republic Title Company | |
| Interfamily Deed Transfer | -- | None Available | |
| Grant Deed | $335,000 | First American Title | |
| Interfamily Deed Transfer | -- | None Available | |
| Grant Deed | $445,000 | First Southwestern Title Co | |
| Grant Deed | $197,000 | Fidelity National Title Co | |
| Grant Deed | $148,000 | Chicago Title |
Mortgage History
| Date | Status | Loan Amount | Loan Type |
|---|---|---|---|
| Open | $64,000 | Credit Line Revolving | |
| Previous Owner | $80,000 | New Conventional | |
| Previous Owner | $87,500 | New Conventional | |
| Previous Owner | $522,660 | New Conventional | |
| Previous Owner | $417,000 | New Conventional | |
| Previous Owner | $416,410 | New Conventional | |
| Previous Owner | $284,750 | New Conventional | |
| Previous Owner | $440,000 | Unknown | |
| Previous Owner | $356,000 | Negative Amortization | |
| Previous Owner | $326,000 | Stand Alone First | |
| Previous Owner | $304,000 | Unknown | |
| Previous Owner | $212,000 | Unknown | |
| Previous Owner | $39,500 | Stand Alone Second | |
| Previous Owner | $25,000 | Stand Alone Second | |
| Previous Owner | $178,246 | FHA | |
| Previous Owner | $179,050 | Purchase Money Mortgage | |
| Previous Owner | $19,439 | Unknown | |
| Previous Owner | $125,715 | Purchase Money Mortgage | |
| Closed | $7,395 | No Value Available | |
| Closed | $44,500 | No Value Available |
Property History
| Date | Event | Price | Change | Sq Ft Price |
|---|---|---|---|---|
| 02/17/2021 02/17/21 | Sold | $562,000 | +7.0% | $313 / Sq Ft |
| 02/12/2021 02/12/21 | For Sale | $524,999 | -6.6% | $292 / Sq Ft |
| 02/01/2021 02/01/21 | Pending | -- | -- | -- |
| 01/19/2021 01/19/21 | Off Market | $562,000 | -- | -- |
| 01/15/2021 01/15/21 | For Sale | $524,999 | +12.9% | $292 / Sq Ft |
| 09/28/2018 09/28/18 | Sold | $464,900 | -0.7% | $259 / Sq Ft |
| 08/29/2018 08/29/18 | Pending | -- | -- | -- |
| 07/25/2018 07/25/18 | For Sale | $468,000 | +39.7% | $260 / Sq Ft |
| 10/09/2013 10/09/13 | Sold | $335,000 | 0.0% | $186 / Sq Ft |
| 07/10/2013 07/10/13 | Pending | -- | -- | -- |
| 07/08/2013 07/08/13 | Off Market | $335,000 | -- | -- |
| 07/02/2013 07/02/13 | For Sale | $325,000 | -- | $181 / Sq Ft |
Tax History Compared to Growth
Tax History
| Year | Tax Paid | Tax Assessment Tax Assessment Total Assessment is a certain percentage of the fair market value that is determined by local assessors to be the total taxable value of land and additions on the property. | Land | Improvement |
|---|---|---|---|---|
| 2025 | $6,795 | $1,086,758 | $129,890 | $956,868 |
| 2023 | $6,795 | $584,704 | $124,848 | $459,856 |
| 2022 | $6,585 | $573,240 | $122,400 | $450,840 |
| 2021 | $5,531 | $479,110 | $123,668 | $355,442 |
| 2020 | $5,471 | $474,198 | $122,400 | $351,798 |
| 2019 | $5,348 | $464,900 | $120,000 | $344,900 |
| 2018 | $4,527 | $360,913 | $96,960 | $263,953 |
| 2017 | $4,557 | $353,837 | $95,059 | $258,778 |
| 2016 | $4,542 | $346,900 | $93,196 | $253,704 |
| 2015 | $4,465 | $341,693 | $91,798 | $249,895 |
| 2014 | $4,360 | $335,000 | $90,000 | $245,000 |
Agents Affiliated with this Home
-
T
Seller's Agent in 2021
Tamara Eckenrod
Realty ONE Group West
(909) 519-5069
2 in this area
67 Total Sales
-
R
Seller's Agent in 2018
Roberto Heredia
No Firm Affiliation
-

Buyer's Agent in 2018
Charles Chacon
Keller Williams Realty
(951) 347-0889
46 in this area
132 Total Sales
-
T
Seller's Agent in 2013
Teri Fairchild
Realty ONE Group West
-
j
Seller Co-Listing Agent in 2013
jessica Aguilar
Keller Williams Realty
(951) 729-3340
3 Total Sales
Map
Source: California Regional Multiple Listing Service (CRMLS)
MLS Number: IG21006154
APN: 108-261-026
- 1324 Soundview Cir
- 1414 Baldwin Dr
- 3160 Vermont Dr
- 3308 Willow Park Cir
- 1555 Lupine Cir
- 1236 Kendrick Ct
- 3314 Via Padova Way
- 1350 E Chase Dr
- 3535 Sunmeadow Cir
- 3582 Cedar Ridge Ln
- 1610 Via Roma Cir
- 1338 Coral Gables Cir
- 1088 Viewpointe Ln
- 1180 Cleveland Way
- 1633 Via Modena Way
- 1028 Viewpointe Ln
- 1204 Arbenz Cir
- 1620 Paseo Vista St
- 11631009 Lester Ave
- 1073 Peter Christian Cir
