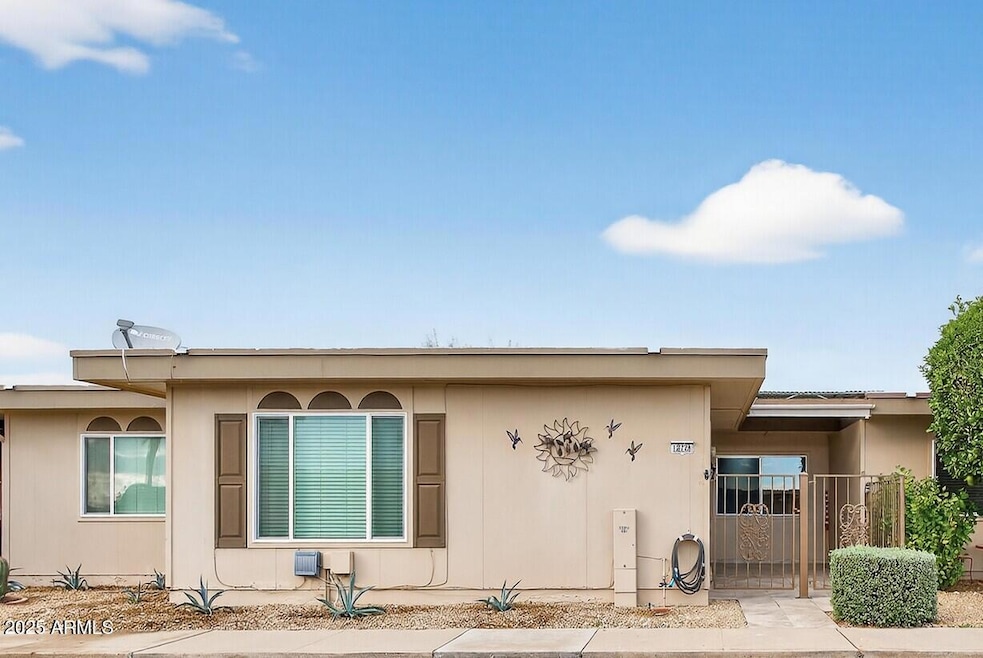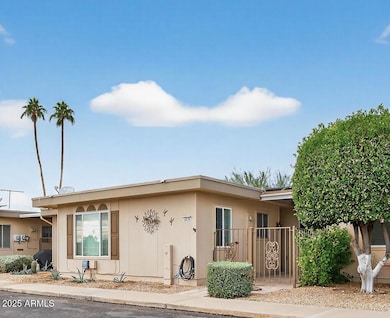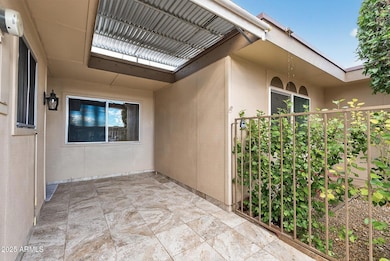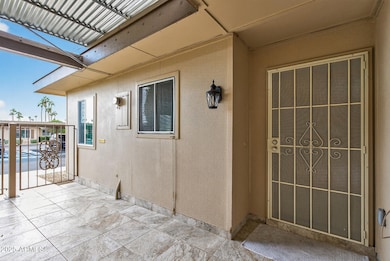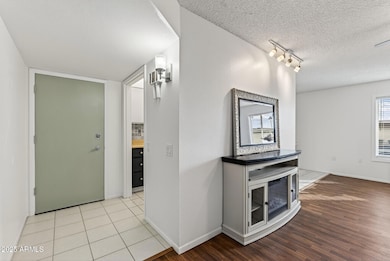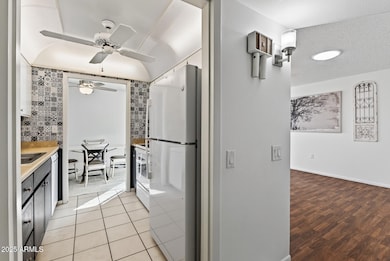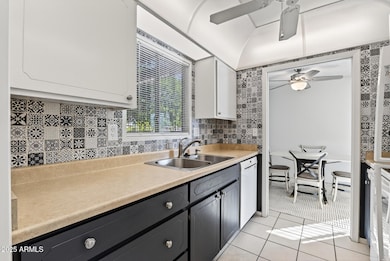
13721 N 98th Ave Unit C Sun City, AZ 85351
Estimated payment $1,263/month
Highlights
- Golf Course Community
- Community Indoor Pool
- Pickleball Courts
- Fitness Center
- Furnished
- Double Pane Windows
About This Home
CENTRALLY LOCATED, this adorable 2bed, 2 bath condo has some unique features! Extended Private Gated front patio covered in pavers. Most of the windows have recently been replaced. Newer LG Front load W/D included with the sale. Custom tile backsplash in the kitchen with newer white appliances. Solar tubes add lots of natural light. Both bedrooms are VERY generous and walk-in closets. Primary and guest bathroom are considered full bathrooms with a tub/shower combo. Designated covered carport is just across from the unit with plenty of guest parking. The roof was just resealed in 2024. A 5'x10' indoor storage unit in a separate building is included. HOA covers trash, common area maintenance and landscaping and exterior property maintenance (excluding the roof). Plenty of guest parking. Water heater was installed in 2018. Furnishings left in the property can be included in the sale. Sun City amenities include a wide variety of recreation, sports, and creative activities, such as numerous golf courses, multiple swimming pools, fitness centers, bowling alleys, and sports courts for tennis, pickleball, and softball. Residents can also enjoy arts and crafts studios, woodworking shops, computer centers, libraries, and a large number of chartered clubs.
Listing Agent
Realty ONE Group Brokerage Phone: 9492121927 License #SA688604000 Listed on: 11/19/2025

Townhouse Details
Home Type
- Townhome
Est. Annual Taxes
- $372
Year Built
- Built in 1972
Lot Details
- 1,472 Sq Ft Lot
- Two or More Common Walls
- Wrought Iron Fence
HOA Fees
- $257 Monthly HOA Fees
Parking
- 1 Carport Space
Home Design
- Roof Updated in 2024
- Wood Frame Construction
- Wood Siding
Interior Spaces
- 1,180 Sq Ft Home
- 1-Story Property
- Furnished
- Double Pane Windows
- Built-In Electric Oven
Flooring
- Laminate
- Tile
Bedrooms and Bathrooms
- 2 Bedrooms
- Primary Bathroom is a Full Bathroom
- 2 Bathrooms
Accessible Home Design
- Grab Bar In Bathroom
- Stepless Entry
Schools
- Adult Elementary And Middle School
- Adult High School
Utilities
- Central Air
Listing and Financial Details
- Tax Lot 167
- Assessor Parcel Number 200-80-454-A
Community Details
Overview
- Association fees include insurance, pest control, ground maintenance, street maintenance, trash, maintenance exterior
- Alpha Chalet Association, Phone Number (623) 977-3860
- Built by Del Webb
- Sun City Unit 28 Subdivision
Amenities
- Recreation Room
Recreation
- Golf Course Community
- Pickleball Courts
- Fitness Center
- Community Indoor Pool
- Heated Community Pool
- Fenced Community Pool
- Lap or Exercise Community Pool
- Saltwater Community Pool
- Community Spa
- Children's Pool
- Bike Trail
Map
Home Values in the Area
Average Home Value in this Area
Tax History
| Year | Tax Paid | Tax Assessment Tax Assessment Total Assessment is a certain percentage of the fair market value that is determined by local assessors to be the total taxable value of land and additions on the property. | Land | Improvement |
|---|---|---|---|---|
| 2025 | $385 | $5,387 | -- | -- |
| 2024 | $388 | $5,131 | -- | -- |
| 2023 | $388 | $12,410 | $2,480 | $9,930 |
| 2022 | $370 | $10,080 | $2,010 | $8,070 |
| 2021 | $381 | $9,430 | $1,880 | $7,550 |
| 2020 | $371 | $8,230 | $1,640 | $6,590 |
| 2019 | $369 | $6,100 | $1,220 | $4,880 |
| 2018 | $352 | $5,330 | $1,060 | $4,270 |
| 2017 | $340 | $4,410 | $880 | $3,530 |
| 2016 | $179 | $4,100 | $820 | $3,280 |
| 2015 | $334 | $3,720 | $740 | $2,980 |
Property History
| Date | Event | Price | List to Sale | Price per Sq Ft | Prior Sale |
|---|---|---|---|---|---|
| 11/19/2025 11/19/25 | For Sale | $185,000 | +196.0% | $157 / Sq Ft | |
| 12/18/2015 12/18/15 | Sold | $62,500 | 0.0% | $53 / Sq Ft | View Prior Sale |
| 10/29/2015 10/29/15 | Pending | -- | -- | -- | |
| 10/13/2015 10/13/15 | For Sale | $62,500 | -- | $53 / Sq Ft |
Purchase History
| Date | Type | Sale Price | Title Company |
|---|---|---|---|
| Warranty Deed | -- | -- | |
| Warranty Deed | $119,000 | Old Republic Title Agency | |
| Warranty Deed | $95,000 | Old Republic Title Agency | |
| Warranty Deed | $62,500 | Equity Title Agency Inc | |
| Cash Sale Deed | $55,000 | First American Title Ins Co |
Mortgage History
| Date | Status | Loan Amount | Loan Type |
|---|---|---|---|
| Previous Owner | $113,000 | New Conventional | |
| Previous Owner | $59,375 | New Conventional |
About the Listing Agent

Having the right real estate agent means having an agent who is committed to helping you buy or sell your home with the highest level of expertise in your local market while tirelessly protecting your interest. A primary component of mutual success is to provide you with all details in the local market, so you understand each step of the buying or selling process. This commitment level has helped Kelly build a remarkable track record of delivering results.
In Kelly’s career, nothing is
Kelly's Other Listings
Source: Arizona Regional Multiple Listing Service (ARMLS)
MLS Number: 6947209
APN: 200-80-454A
- 13709 N 98th Ave Unit B
- 13621 N 98th Ave Unit H
- 13611 N 98th Ave Unit D
- 13720 N 98th Ave Unit A
- 13608 N 98th Ave Unit Q
- 13622 N 98th Ave Unit D
- 9430 W Arrowhead Dr
- 13207 N 98th Ave Unit L
- 13232 N 98th Ave Unit G
- 13232 N 98th Ave Unit K
- 9325 W Arrowhead Dr
- 9313 W Arrowhead Dr
- 9307 W Arrowhead Dr
- 14202 N Lakeforest Dr
- 9232 W Arrowhead Dr
- 14217 N Bolivar Dr
- 9519 W Timberline Dr
- 10050 W Lancaster Dr
- 13207 N Branding Iron Dr
- 13215 N Lakeforest Dr
- 9708 W Redwood Dr
- 9815 W Lancaster Dr
- 9714 W Hawthorn Ct
- 9714 W Branding Iron Dr
- 13310 N Plaza Del Rio Blvd
- 13874 N 91st Dr
- 13819 N Crown Point
- 13636 N Redwood Dr Unit 203
- 14022 N Whispering Lake Dr
- 12751 N Plaza Del Rio Blvd
- 9146 W Evans Dr
- 8885 W Thunderbird Rd
- 10120 W Kingswood Cir
- 10202 W Bolivar Dr
- 14657 N 91st Ln
- 13804 N Whispering Lake Dr
- 8949 W Sweetwater Ave
- 13720 N 88th Ave
- 9023 W Lisbon Ln
- 10303 W Prairie Hills Cir
