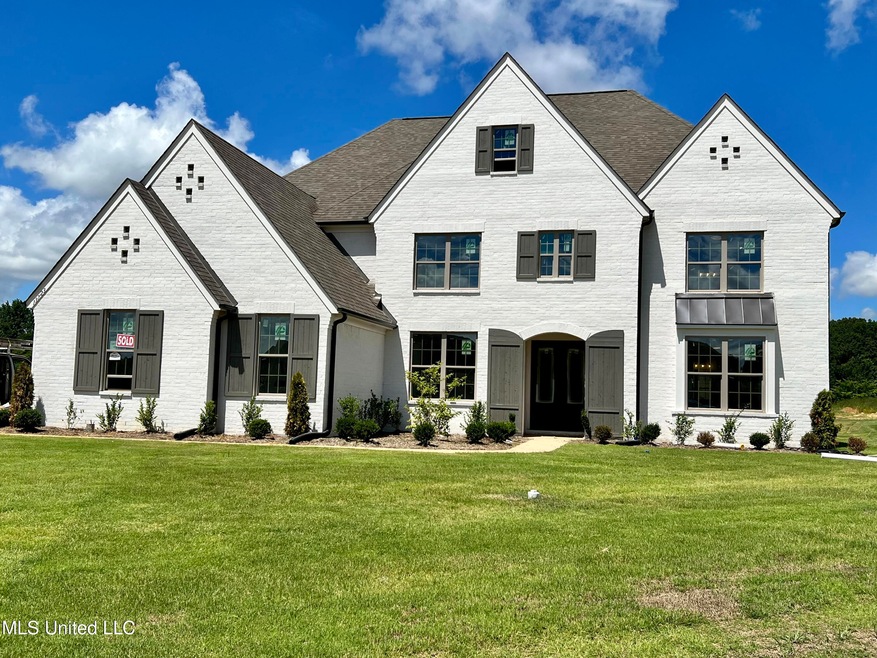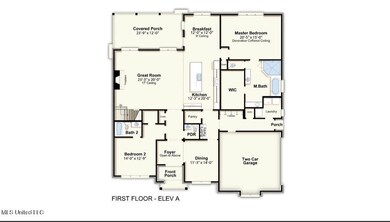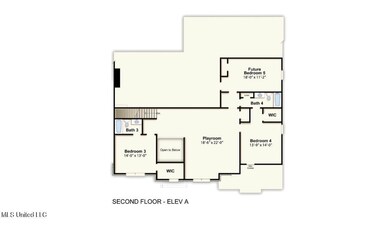
13723 River Grove Ln Olive Branch, MS 38654
Center Hill NeighborhoodEstimated Value: $604,000 - $633,000
Highlights
- New Construction
- Traditional Architecture
- High Ceiling
- Center Hill Elementary School Rated A-
- Wood Flooring
- Granite Countertops
About This Home
As of August 2022The Executive Series Huntington (Elevation B + 5th bedroom)
From the two-story foyer to the large row of convenient storage cubbies, the Huntington is a beautiful floor plan. The family room, kitchen, and breakfast room combine to make an open and inviting space for family gatherings, entertaining, etc. The master suite has a stand-alone tub, large frame-less glass shower, double split vanities, and large walk-in closet w/ wood shelving and linen closet. A huge granite covered island separates the chef's kitchen from the large family room and the breakfast room opens up to the 23x12 square foot covered rear porch. There is a formal dining room and additional bedroom with private full bath downstairs. Upstairs: Bedrooms 3, 4, & 5 plus 28x24 square foot playroom
(model home for River Grove neighborhood is also a Huntington floor plan - located on Center Hill Rd)
Last Listed By
Grant New Homes Llc Dba Grant & Co. License #S-53517 Listed on: 04/01/2022
Home Details
Home Type
- Single Family
Est. Annual Taxes
- $3,672
Year Built
- Built in 2022 | New Construction
Lot Details
- 0.51
Parking
- 3 Car Garage
- Side Facing Garage
Home Design
- Traditional Architecture
- Brick Exterior Construction
- Slab Foundation
- Architectural Shingle Roof
- HardiePlank Type
Interior Spaces
- 4,187 Sq Ft Home
- 2-Story Property
- High Ceiling
- Gas Fireplace
- Vinyl Clad Windows
- Great Room with Fireplace
- Breakfast Room
- Prewired Security
Kitchen
- Double Oven
- Gas Cooktop
- Range Hood
- Microwave
- Dishwasher
- Kitchen Island
- Granite Countertops
- Quartz Countertops
- Disposal
Flooring
- Wood
- Carpet
- Tile
Bedrooms and Bathrooms
- 5 Bedrooms
- Walk-In Closet
- Double Vanity
- Multiple Shower Heads
- Separate Shower
Schools
- Center Hill Elementary And Middle School
- Center Hill High School
Utilities
- Cooling System Powered By Gas
- Central Air
- Heating System Uses Natural Gas
- Natural Gas Connected
Additional Features
- Patio
- 0.51 Acre Lot
Community Details
- Property has a Home Owners Association
- Association fees include management
- River Grove Estates Subdivision
- The community has rules related to covenants, conditions, and restrictions
Listing and Financial Details
- Assessor Parcel Number 20530502000032
Ownership History
Purchase Details
Home Financials for this Owner
Home Financials are based on the most recent Mortgage that was taken out on this home.Similar Homes in Olive Branch, MS
Home Values in the Area
Average Home Value in this Area
Purchase History
| Date | Buyer | Sale Price | Title Company |
|---|---|---|---|
| Grant Jalarna J | -- | -- |
Mortgage History
| Date | Status | Borrower | Loan Amount |
|---|---|---|---|
| Open | Walton Jalarna J | $77,761 |
Property History
| Date | Event | Price | Change | Sq Ft Price |
|---|---|---|---|---|
| 09/01/2022 09/01/22 | Off Market | -- | -- | -- |
| 08/30/2022 08/30/22 | Sold | -- | -- | -- |
| 05/14/2022 05/14/22 | Pending | -- | -- | -- |
Tax History Compared to Growth
Tax History
| Year | Tax Paid | Tax Assessment Tax Assessment Total Assessment is a certain percentage of the fair market value that is determined by local assessors to be the total taxable value of land and additions on the property. | Land | Improvement |
|---|---|---|---|---|
| 2024 | $3,672 | $39,723 | $4,500 | $35,223 |
| 2023 | $3,672 | $39,723 | $0 | $0 |
| 2022 | $506 | $5,063 | $5,063 | $0 |
Agents Affiliated with this Home
-
Sara Clolinger
S
Seller's Agent in 2022
Sara Clolinger
Grant New Homes Llc Dba Grant & Co.
(901) 340-2752
10 in this area
96 Total Sales
Map
Source: MLS United
MLS Number: 4013335
APN: 2053050300003200
- 13673 River Grove Ln
- 13697 River Grove Ln
- 13721 River Grove Ln
- 13656 River Grove Ln
- 13676 River Grove Ln
- 4975 Longmire Ln
- 13881 Sycamore Creek Cove
- 13804 Whispering Pines Dr
- 13604 Live Oak Loop
- 13853 Highlands Crest Dr
- 13648 Highlands Crest Dr
- 13750 Landry Ln
- 13593 Landry Ln
- 13569 Landry Ln
- 14071 Burton Rd
- 13596 Broadmore Ln
- 13511 Birch Bend
- 4641 Grazeland Dr
- 13460 Birch Bend
- 14243 Stockade Dr
- 13723 River Grove Ln
- 13755 River Grove Ln
- 13779 River Grove Ln
- 13738 River Grove Ln
- 13762 River Grove Ln
- 13794 River Grove Ln
- 13764 River Grove Ln
- 13824 River Grove Ln
- 13771 Whispering Pines Dr
- 13749 Whispering Pines Dr
- 13727 Whispering Pines Dr
- 13793 Whispering Pines Dr
- 13705 Whispering Pines Dr
- 13797 River Grove Ln
- 13850 River Grove Ln
- 13683 Whispering Pines Dr
- 13661 Whispering Pines Dr
- 13815 Whispering Pines Dr
- 13874 River Grove Ln


