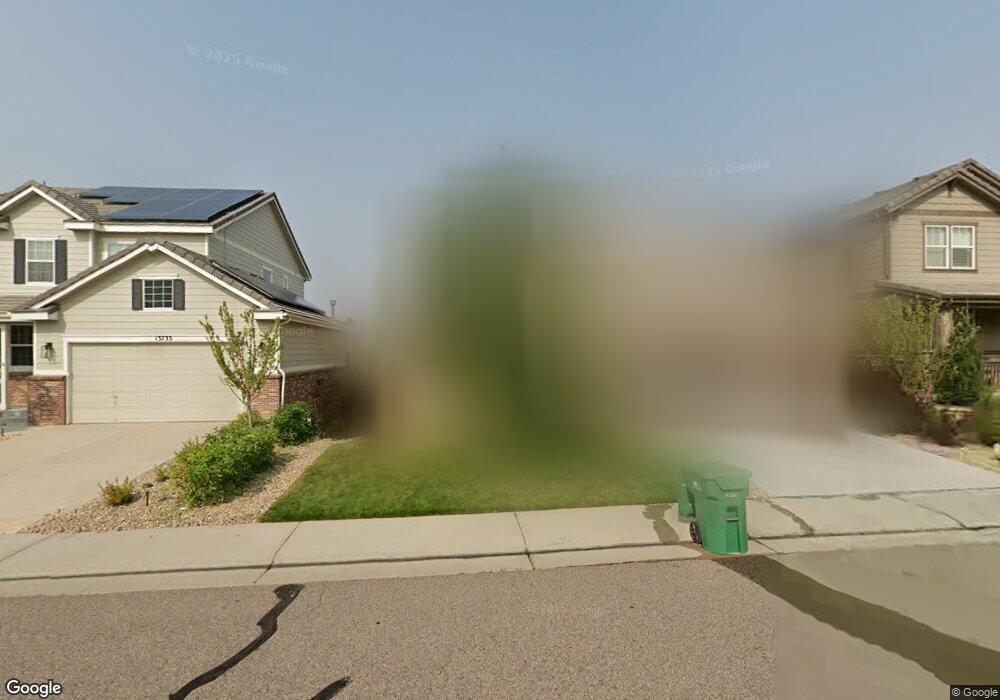13725 Ashgrove Cir Parker, CO 80134
Meridian Village NeighborhoodEstimated Value: $762,966 - $804,000
4
Beds
4
Baths
2,984
Sq Ft
$263/Sq Ft
Est. Value
About This Home
This home is located at 13725 Ashgrove Cir, Parker, CO 80134 and is currently estimated at $785,242, approximately $263 per square foot. 13725 Ashgrove Cir is a home located in Douglas County with nearby schools including Prairie Crossing Elementary School, Sierra Middle School, and Chaparral High School.
Ownership History
Date
Name
Owned For
Owner Type
Purchase Details
Closed on
Aug 23, 2022
Sold by
Karissa Gerrard
Bought by
Condon Nicholas and Condon Anastasia
Current Estimated Value
Home Financials for this Owner
Home Financials are based on the most recent Mortgage that was taken out on this home.
Original Mortgage
$470,000
Outstanding Balance
$449,344
Interest Rate
5.51%
Mortgage Type
New Conventional
Estimated Equity
$335,898
Purchase Details
Closed on
Sep 16, 2013
Sold by
Richmond American Homes Of Colorado Inc
Bought by
Gerrard Grant M and Gerrard Karissa
Home Financials for this Owner
Home Financials are based on the most recent Mortgage that was taken out on this home.
Original Mortgage
$396,675
Interest Rate
3.87%
Mortgage Type
FHA
Purchase Details
Closed on
Apr 1, 2011
Sold by
Sb Meridian Villages Llc
Bought by
Richmond American Homes Of Colorado Inc
Purchase Details
Closed on
Dec 15, 2009
Sold by
Shea Colorado Llc & Bp 1819 Llc
Bought by
Sb Meridian Villages Llc
Create a Home Valuation Report for This Property
The Home Valuation Report is an in-depth analysis detailing your home's value as well as a comparison with similar homes in the area
Home Values in the Area
Average Home Value in this Area
Purchase History
| Date | Buyer | Sale Price | Title Company |
|---|---|---|---|
| Condon Nicholas | $750,000 | First American Title | |
| Gerrard Grant M | $404,000 | None Available | |
| Richmond American Homes Of Colorado Inc | $623,100 | -- | |
| Sb Meridian Villages Llc | -- | -- | |
| Shea Colorado Llc & Bp 1819 Llc | -- | -- | |
| Tcd Bradbury Llc | -- | -- |
Source: Public Records
Mortgage History
| Date | Status | Borrower | Loan Amount |
|---|---|---|---|
| Open | Condon Nicholas | $470,000 | |
| Previous Owner | Gerrard Grant M | $396,675 |
Source: Public Records
Tax History Compared to Growth
Tax History
| Year | Tax Paid | Tax Assessment Tax Assessment Total Assessment is a certain percentage of the fair market value that is determined by local assessors to be the total taxable value of land and additions on the property. | Land | Improvement |
|---|---|---|---|---|
| 2024 | $5,995 | $52,930 | $9,790 | $43,140 |
| 2023 | $6,041 | $52,930 | $9,790 | $43,140 |
| 2022 | $4,933 | $37,360 | $6,710 | $30,650 |
| 2021 | $5,102 | $37,360 | $6,710 | $30,650 |
| 2020 | $5,001 | $37,560 | $8,820 | $28,740 |
| 2019 | $5,051 | $37,560 | $8,820 | $28,740 |
| 2018 | $4,798 | $34,310 | $7,920 | $26,390 |
| 2017 | $4,937 | $34,310 | $7,920 | $26,390 |
| 2016 | $4,788 | $34,400 | $7,780 | $26,620 |
| 2015 | $4,858 | $34,400 | $7,780 | $26,620 |
| 2014 | $4,625 | $15,340 | $15,340 | $0 |
Source: Public Records
Map
Nearby Homes
- 10349 Sierra Ridge Ln
- 13793 Ashgrove Cir
- 14100 Sierra Ridge Cir
- 10525 Sierra Ridge Dr
- 13822 Worthington Place
- 14205 Greenfield Loop
- 10587 Hillrose St
- 10167 Nadine Ave
- 10136 Tall Oaks St
- 13903 Hillsboro Dr
- 10756 Worthington Cir
- 14365 Greenfield Dr
- 10785 Hillsboro Cir
- 10776 Hillsboro Cir
- 10080 Glenayre Ln
- 14799 Munich Ave
- 10073 Isle Cir
- 10906 Touchstone Loop
- 9984 Hough Point
- 9977 Hough Point
- 13733 Ashgrove Cir
- 13711 Ashgrove Cir
- 13741 Ashgrove Cir
- 10387 Sierra Ridge Ln
- 10381 Sierra Ridge Ln
- 13724 Ashgrove Cir
- 13732 Ashgrove Cir
- 13707 Ashgrove Cir
- 10393 Sierra Ridge Ln
- 13716 Ashgrove Cir
- 13732 Ashgrove Cir
- 10373 Sierra Ridge Ln
- 13710 Ashgrove Cir
- 13740 Ashgrove Cir
- 10399 Sierra Ridge Ln
- 13701 Ashgrove Cir
- 10405 Sierra Ridge Ln
- 13706 Ashgrove Cir
- 10363 Sierra Ridge Ln
- 10456 Ashgrove Way
