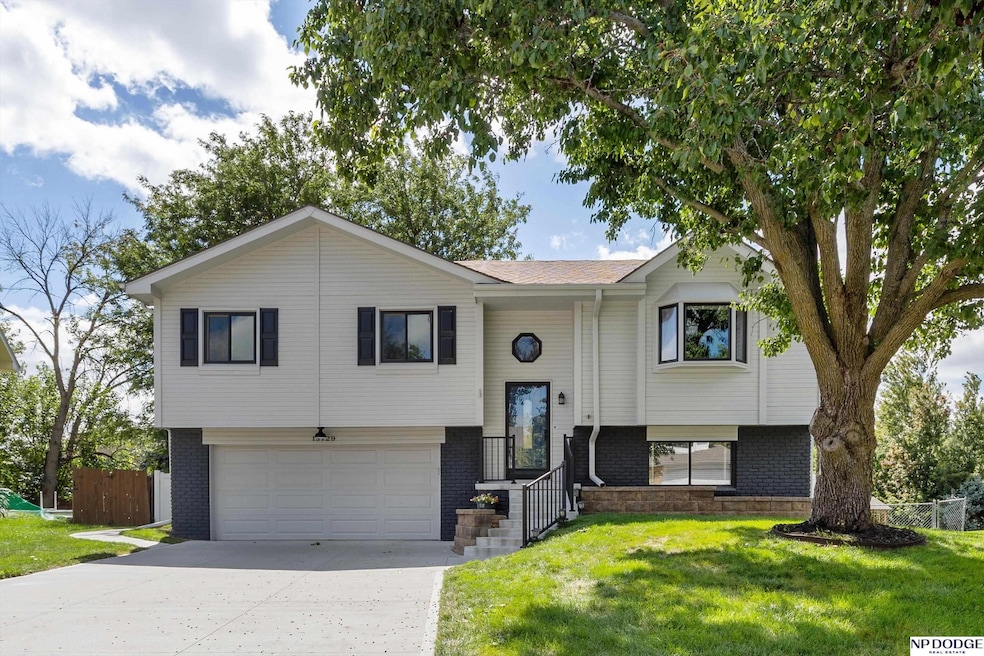
13729 Grover St Omaha, NE 68144
Montclair West NeighborhoodEstimated payment $2,141/month
Highlights
- Popular Property
- Cathedral Ceiling
- No HOA
- Willa Cather Elementary School Rated A
- Main Floor Bedroom
- Covered Patio or Porch
About This Home
Welcome to this fantastic Montclair West Walk-Out Split-Entry Home! So many updates to offer-new in 2024 beautifully painted exterior, 2023 new HVAC, driveway, front steps, and East side walk, new in 2022 Vinyl fencing, and so much more. This 3- bedroom, 3 bathroom home has no back neighbors providing privacy for you to enjoy while sitting in the covered screened-in deck, or entertaining on the patio for years to come. Call today to make it yours!
Listing Agent
NP Dodge RE Sales Inc 148Dodge Brokerage Phone: 402-680-1476 License #20040347 Listed on: 09/05/2025

Home Details
Home Type
- Single Family
Est. Annual Taxes
- $4,930
Year Built
- Built in 1986
Lot Details
- 0.26 Acre Lot
- Lot Dimensions are 109 x 121 x 48 x 164
- Partially Fenced Property
Parking
- 2 Car Attached Garage
- Garage Door Opener
Home Design
- Split Level Home
- Brick Exterior Construction
- Block Foundation
- Composition Roof
Interior Spaces
- Cathedral Ceiling
- Ceiling Fan
- Window Treatments
- Bay Window
- Sliding Doors
- Living Room with Fireplace
Kitchen
- Oven or Range
- Microwave
- Dishwasher
Flooring
- Carpet
- Laminate
Bedrooms and Bathrooms
- 3 Bedrooms
- Main Floor Bedroom
Partially Finished Basement
- Walk-Out Basement
- Basement Windows
Outdoor Features
- Balcony
- Covered Deck
- Covered Patio or Porch
- Shed
Schools
- Willa Cather Elementary School
- Millard North Middle School
- Millard North High School
Utilities
- Forced Air Heating and Cooling System
Community Details
- No Home Owners Association
- Montclair West Subdivision
Listing and Financial Details
- Assessor Parcel Number 1804795064
Map
Home Values in the Area
Average Home Value in this Area
Tax History
| Year | Tax Paid | Tax Assessment Tax Assessment Total Assessment is a certain percentage of the fair market value that is determined by local assessors to be the total taxable value of land and additions on the property. | Land | Improvement |
|---|---|---|---|---|
| 2024 | $4,241 | $255,700 | $24,100 | $231,600 |
| 2023 | $4,241 | $213,000 | $24,100 | $188,900 |
| 2022 | $4,502 | $213,000 | $24,100 | $188,900 |
| 2021 | $3,677 | $174,900 | $24,100 | $150,800 |
| 2020 | $0 | $174,900 | $24,100 | $150,800 |
| 2019 | $0 | $163,100 | $24,100 | $139,000 |
| 2018 | $0 | $146,500 | $24,100 | $122,400 |
| 2017 | $0 | $146,500 | $24,100 | $122,400 |
| 2016 | $0 | $139,200 | $9,000 | $130,200 |
| 2015 | $2,822 | $130,100 | $8,400 | $121,700 |
| 2014 | $2,822 | $130,100 | $8,400 | $121,700 |
Property History
| Date | Event | Price | Change | Sq Ft Price |
|---|---|---|---|---|
| 09/05/2025 09/05/25 | For Sale | $320,000 | +33.3% | $195 / Sq Ft |
| 07/02/2021 07/02/21 | Sold | $240,000 | 0.0% | $146 / Sq Ft |
| 05/24/2021 05/24/21 | Pending | -- | -- | -- |
| 05/21/2021 05/21/21 | For Sale | $240,000 | -- | $146 / Sq Ft |
Purchase History
| Date | Type | Sale Price | Title Company |
|---|---|---|---|
| Special Warranty Deed | -- | None Listed On Document | |
| Warranty Deed | $240,000 | Ambassador Title Services |
Mortgage History
| Date | Status | Loan Amount | Loan Type |
|---|---|---|---|
| Previous Owner | $150,000 | New Conventional | |
| Previous Owner | $102,450 | VA |
Similar Homes in Omaha, NE
Source: Great Plains Regional MLS
MLS Number: 22525352
APN: 0479-5064-18
- 13629 Valley St
- 13525 Valley St
- 13612 Westwood Ln
- 13510 Atwood Ave
- 13411 Hascall St
- 3419 S 134th St
- 3207 S 134th Ave
- 3371 S 130th St
- 3422 S 129th St
- 2573 S 138th St
- 3011 S 144th Ave
- 22212 Stanford St
- 13556 Stanford St
- 12756 Grover St
- 13952 Arbor Cir
- 3388 S 127th St
- 1302 S 150th Ave Unit Lot 3
- 1672 S 150th Ave Unit Lot 8
- 3459 S 127th St
- 627 S 148th St
- 13591 Arbor St
- 14707 F St
- 3820 S 148th St
- 14010 Dorcas Plaza
- 12555 Elm Plaza
- 14552 Karen St
- 2222 S 142nd Ct
- 5005 S 135th St
- 3513 S 122nd St
- 1607 S 136th St
- 13110 Sterling Ridge Dr
- 14121 Pierce Plaza
- 12741 Woodcrest Plaza Unit 317
- 12727 Woodcrest Plaza Unit 123B
- 5806 S 141st Plaza
- 11706 Arbor St
- 15950 Wright Plaza
- 11517-11520 Westwood Ln
- 15246 U St
- 12115 William Plaza






