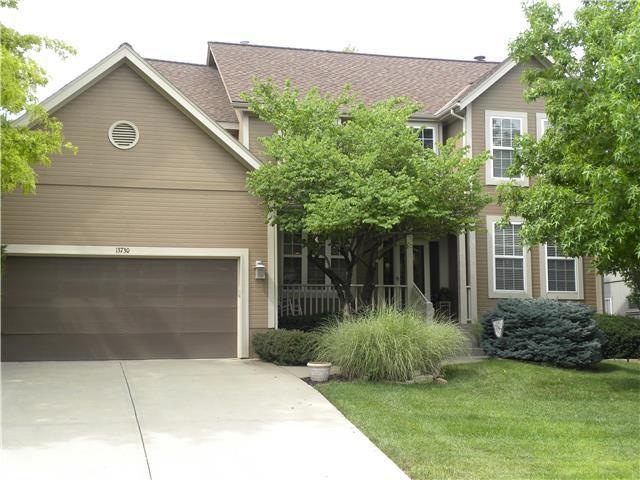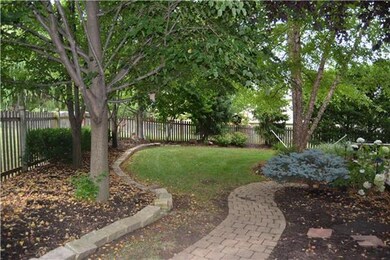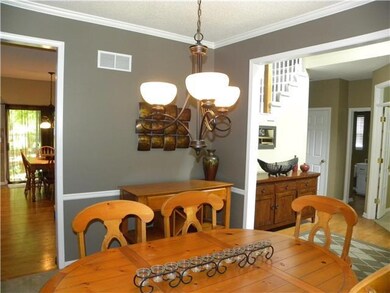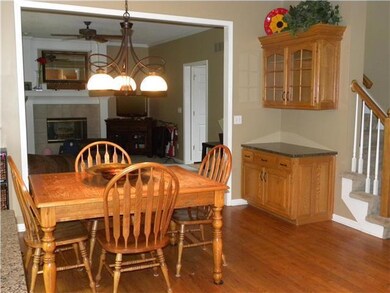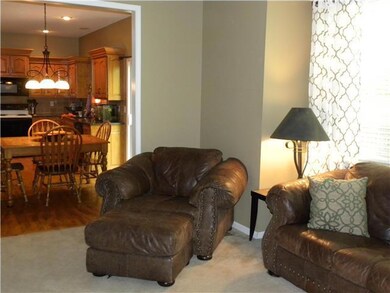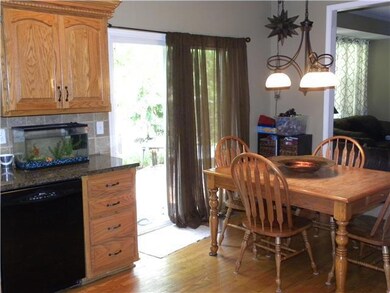
13730 W 116th Terrace Olathe, KS 66062
Estimated Value: $437,983 - $490,000
Highlights
- Deck
- Vaulted Ceiling
- Separate Formal Living Room
- Walnut Grove Elementary School Rated A-
- Traditional Architecture
- Great Room with Fireplace
About This Home
As of October 2016SELLER SAYS SELL!!! Great opportunity for a lovely home. The owners must sell, so have made a HUGE PRICE REDUCTION. Exceptional location! Private cul-de-sac, yet minutes away from shopping, dining, and entertainment, with low HOA dues. Home features 9' ceilings, custom cabinetry w/ granite, tile, hardwood, finished basement with wet bar, and designer updates throughout. The home is beautifully landscaped front and back, with a large deck and fenced back yard - a layout great for entertaining. The master suite features a walk-in closet, bath with designer tile, oversized tub, double bowl vanity, and separate shower.The open floor plan with gracious 2 story entry and back staircase, offers a plan that is beautiful as well as functional.
Additional: Listing agent is related to sellers.
Last Agent to Sell the Property
Marsha Farley
Crown Realty License #SP00219987 Listed on: 07/07/2016
Home Details
Home Type
- Single Family
Est. Annual Taxes
- $3,760
Year Built
- Built in 1997
Lot Details
- 8,152 Sq Ft Lot
- Cul-De-Sac
HOA Fees
- $13 Monthly HOA Fees
Parking
- 2 Car Attached Garage
Home Design
- Traditional Architecture
- Frame Construction
- Composition Roof
- Lap Siding
Interior Spaces
- Wet Bar: Wet Bar, All Carpet, Double Vanity, Separate Shower And Tub, Walk-In Closet(s), Granite Counters
- Built-In Features: Wet Bar, All Carpet, Double Vanity, Separate Shower And Tub, Walk-In Closet(s), Granite Counters
- Vaulted Ceiling
- Ceiling Fan: Wet Bar, All Carpet, Double Vanity, Separate Shower And Tub, Walk-In Closet(s), Granite Counters
- Skylights
- Shades
- Plantation Shutters
- Drapes & Rods
- Great Room with Fireplace
- Family Room
- Separate Formal Living Room
- Finished Basement
Kitchen
- Open to Family Room
- Granite Countertops
- Laminate Countertops
Flooring
- Wall to Wall Carpet
- Linoleum
- Laminate
- Stone
- Ceramic Tile
- Luxury Vinyl Plank Tile
- Luxury Vinyl Tile
Bedrooms and Bathrooms
- 4 Bedrooms
- Cedar Closet: Wet Bar, All Carpet, Double Vanity, Separate Shower And Tub, Walk-In Closet(s), Granite Counters
- Walk-In Closet: Wet Bar, All Carpet, Double Vanity, Separate Shower And Tub, Walk-In Closet(s), Granite Counters
- Double Vanity
- Bathtub with Shower
Outdoor Features
- Deck
- Enclosed patio or porch
- Playground
Schools
- Walnut Grove Elementary School
- Olathe East High School
Utilities
- Forced Air Heating and Cooling System
Community Details
- Walnut Ridge Estates Subdivision
Listing and Financial Details
- Assessor Parcel Number DP77200000 0014
- Property eligible for a tax abatement
Ownership History
Purchase Details
Home Financials for this Owner
Home Financials are based on the most recent Mortgage that was taken out on this home.Purchase Details
Home Financials for this Owner
Home Financials are based on the most recent Mortgage that was taken out on this home.Purchase Details
Home Financials for this Owner
Home Financials are based on the most recent Mortgage that was taken out on this home.Similar Homes in Olathe, KS
Home Values in the Area
Average Home Value in this Area
Purchase History
| Date | Buyer | Sale Price | Title Company |
|---|---|---|---|
| Robison Brook B | -- | Platinum Title | |
| King Jason C | -- | Midwest Title Co | |
| King Jason C | -- | -- |
Mortgage History
| Date | Status | Borrower | Loan Amount |
|---|---|---|---|
| Open | Robison Scott B | $251,500 | |
| Closed | Robison Scott B | $260,300 | |
| Previous Owner | King Jason C | $164,000 | |
| Previous Owner | King Jason C | $170,250 | |
| Previous Owner | King Jason C | $180,000 |
Property History
| Date | Event | Price | Change | Sq Ft Price |
|---|---|---|---|---|
| 10/12/2016 10/12/16 | Sold | -- | -- | -- |
| 08/29/2016 08/29/16 | Pending | -- | -- | -- |
| 07/06/2016 07/06/16 | For Sale | $299,950 | -- | $131 / Sq Ft |
Tax History Compared to Growth
Tax History
| Year | Tax Paid | Tax Assessment Tax Assessment Total Assessment is a certain percentage of the fair market value that is determined by local assessors to be the total taxable value of land and additions on the property. | Land | Improvement |
|---|---|---|---|---|
| 2024 | $5,321 | $47,173 | $8,939 | $38,234 |
| 2023 | $5,090 | $44,321 | $8,129 | $36,192 |
| 2022 | $4,568 | $38,732 | $6,776 | $31,956 |
| 2021 | $4,764 | $38,479 | $6,776 | $31,703 |
| 2020 | $4,605 | $36,869 | $6,776 | $30,093 |
| 2019 | $4,460 | $35,478 | $6,776 | $28,702 |
| 2018 | $4,332 | $34,213 | $5,895 | $28,318 |
| 2017 | $4,378 | $34,213 | $5,127 | $29,086 |
| 2016 | $3,994 | $32,028 | $5,127 | $26,901 |
| 2015 | $3,761 | $30,188 | $5,127 | $25,061 |
| 2013 | -- | $28,336 | $4,947 | $23,389 |
Agents Affiliated with this Home
-
M
Seller's Agent in 2016
Marsha Farley
Crown Realty
-
Jennifer Hill

Buyer's Agent in 2016
Jennifer Hill
Sold On KC, Inc
(913) 710-4165
17 in this area
145 Total Sales
Map
Source: Heartland MLS
MLS Number: 2000655
APN: DP77200000-0014
- 11179 S Summit # 1701 St
- 11705 S Hagan St
- 13782 W 115th St
- 11906 S Rene St
- 14169 W 115th Terrace
- 14105 W 115th St
- 13981 W 120th St
- 11725 Gillette St
- 11992 S Rene St
- 12001 S Hagan St
- 11239 S Summit St Unit 2200
- 14241 W 113th Terrace
- 11239 S Summit #2202 St
- 11415 Oakview Dr
- 11213 S Rene St Unit 1003
- 14037 W 112th Terrace
- 12109 S Acuff Ln
- 11186 S Pflumm Rd
- 13302 W 113th St
- 11904 Westgate Cir
- 13730 W 116th Terrace
- 11685 S Rene Ct
- 11695 S Rene Ct
- 11684 S Summit Ct
- 13710 W 116th Terrace
- 11675 S Rene Ct
- 11674 S Summit Ct
- 13775 W 116th Terrace
- 13825 W 116th Terrace
- 13765 W 116th Terrace
- 13845 W 116th Terrace
- 13745 W 116th Terrace
- 13865 W 116th Terrace
- 13725 W 116th Terrace
- 11690 S Rene Ct
- 11691 S Summit Ct
- 11680 S Rene Ct
- 11681 S Summit Ct
- 13875 W 116th Terrace
- 11670 S Rene Ct
