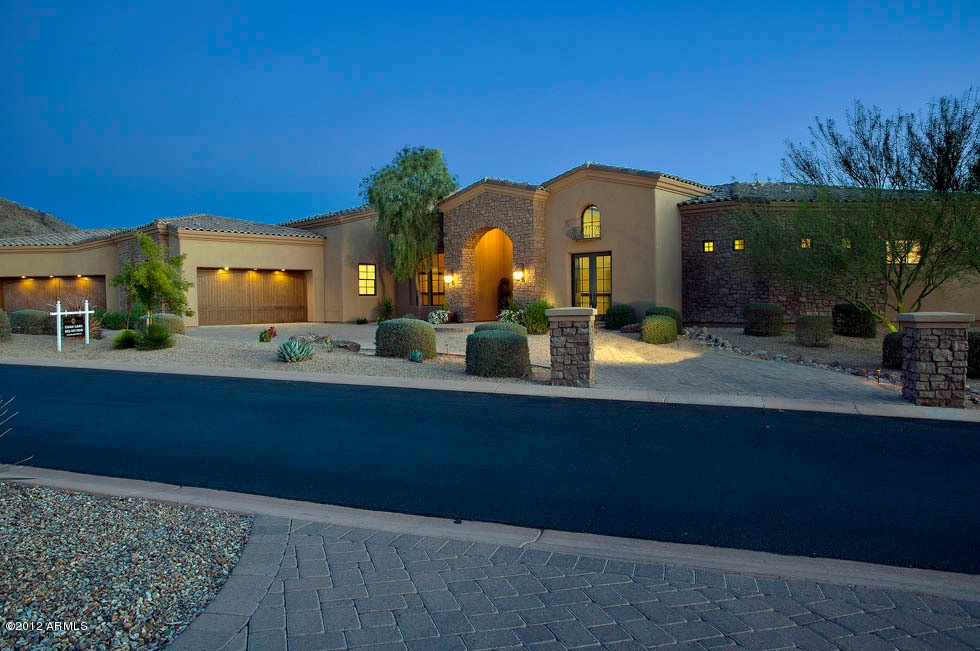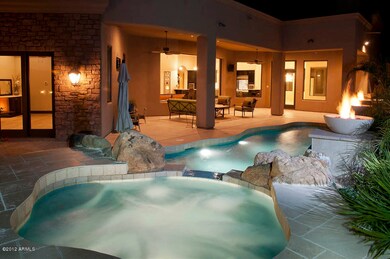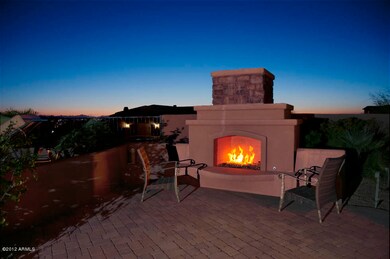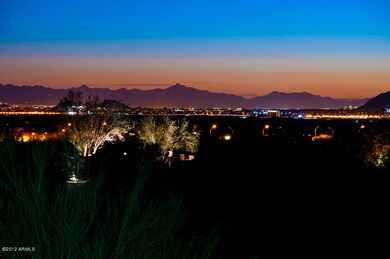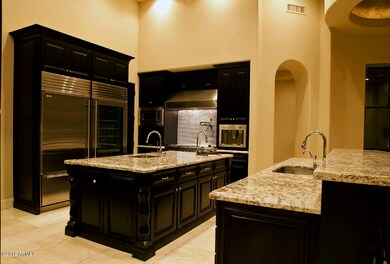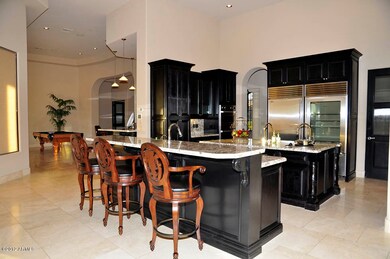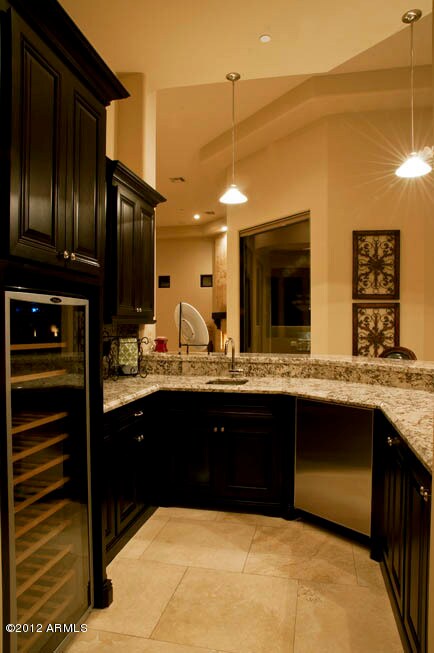
13731 E Gary Rd Scottsdale, AZ 85259
Highlights
- Heated Spa
- Gated Community
- 1.04 Acre Lot
- Anasazi Elementary School Rated A
- City Lights View
- Family Room with Fireplace
About This Home
As of February 2022Meticulously maintained and sophisticated, yet casual describes this entertainer’s dream home resting on the best view lot in the neighborhood. Gourmet kitchen with two dishwashers, dual Sub-Zero refrigerators, Viking 8-burner gas stove and built-in Dacor Espresso machine. This home also boasts a state-of-the-art media room, magnificent laundry/ craft room, and two separate backyard areas. Each bedroom has a private full bath and walk-in closet. The Master bathroom has a steam shower and large Jacuzzi tub. The home has soaring 15ft ceilings throughout and an office with a private entrance. Bright and beautiful windows capture the magnificent view of Arizona sunsets. Stunning views of the city can be enjoyed from the outdoor living room or while relaxing in the pool or spa.
Last Agent to Sell the Property
Realty ONE Group License #SA554319000 Listed on: 02/11/2012

Home Details
Home Type
- Single Family
Est. Annual Taxes
- $9,793
Year Built
- Built in 2007
Lot Details
- 1.04 Acre Lot
- Desert faces the front of the property
- Wrought Iron Fence
- Block Wall Fence
- Artificial Turf
- Corner Lot
- Front and Back Yard Sprinklers
- Sprinklers on Timer
- Private Yard
HOA Fees
- $120 Monthly HOA Fees
Parking
- 5 Car Garage
- Tandem Parking
- Garage Door Opener
- Circular Driveway
Property Views
- City Lights
- Mountain
Home Design
- Santa Barbara Architecture
- Wood Frame Construction
- Tile Roof
- Stone Exterior Construction
- Stucco
Interior Spaces
- 6,155 Sq Ft Home
- 1-Story Property
- Wet Bar
- Central Vacuum
- Vaulted Ceiling
- Ceiling Fan
- Gas Fireplace
- Solar Screens
- Family Room with Fireplace
- 2 Fireplaces
Kitchen
- Eat-In Kitchen
- Breakfast Bar
- Kitchen Island
Flooring
- Carpet
- Stone
Bedrooms and Bathrooms
- 5 Bedrooms
- Primary Bathroom is a Full Bathroom
- 5.5 Bathrooms
- Dual Vanity Sinks in Primary Bathroom
- Hydromassage or Jetted Bathtub
- Bathtub With Separate Shower Stall
Home Security
- Security System Owned
- Smart Home
- Fire Sprinkler System
Accessible Home Design
- No Interior Steps
Pool
- Heated Spa
- Heated Pool
Outdoor Features
- Covered patio or porch
- Outdoor Fireplace
- Built-In Barbecue
- Playground
Schools
- Mountainside Middle School
- Desert Mountain Elementary High School
Utilities
- Refrigerated Cooling System
- Zoned Heating
- Heating System Uses Natural Gas
- Water Filtration System
- High Speed Internet
- Cable TV Available
Listing and Financial Details
- Tax Lot 9
- Assessor Parcel Number 217-67-213
Community Details
Overview
- Association fees include ground maintenance, street maintenance
- Sierra Hills HOA
- Sierra Hills Subdivision, Custom Floorplan
Recreation
- Community Playground
Security
- Gated Community
Ownership History
Purchase Details
Home Financials for this Owner
Home Financials are based on the most recent Mortgage that was taken out on this home.Purchase Details
Home Financials for this Owner
Home Financials are based on the most recent Mortgage that was taken out on this home.Purchase Details
Home Financials for this Owner
Home Financials are based on the most recent Mortgage that was taken out on this home.Purchase Details
Home Financials for this Owner
Home Financials are based on the most recent Mortgage that was taken out on this home.Purchase Details
Home Financials for this Owner
Home Financials are based on the most recent Mortgage that was taken out on this home.Purchase Details
Home Financials for this Owner
Home Financials are based on the most recent Mortgage that was taken out on this home.Purchase Details
Purchase Details
Home Financials for this Owner
Home Financials are based on the most recent Mortgage that was taken out on this home.Purchase Details
Similar Homes in Scottsdale, AZ
Home Values in the Area
Average Home Value in this Area
Purchase History
| Date | Type | Sale Price | Title Company |
|---|---|---|---|
| Warranty Deed | $2,850,000 | None Listed On Document | |
| Warranty Deed | $1,485,000 | Chicago Title Agency Inc | |
| Interfamily Deed Transfer | -- | Chicago Title | |
| Special Warranty Deed | $751,000 | Chicago Title | |
| Trustee Deed | $1,540,095 | Servicelink | |
| Interfamily Deed Transfer | -- | First American Title Ins Co | |
| Warranty Deed | -- | First American Title Ins Co | |
| Quit Claim Deed | -- | -- | |
| Interfamily Deed Transfer | -- | -- | |
| Warranty Deed | $600,000 | -- | |
| Cash Sale Deed | $359,000 | Stewart Title & Trust Of Pho |
Mortgage History
| Date | Status | Loan Amount | Loan Type |
|---|---|---|---|
| Previous Owner | $1,082,000 | Adjustable Rate Mortgage/ARM | |
| Previous Owner | $1,100,000 | New Conventional | |
| Previous Owner | $598,000 | New Conventional | |
| Previous Owner | $240,000 | Credit Line Revolving | |
| Previous Owner | $600,800 | New Conventional | |
| Previous Owner | $600,800 | New Conventional | |
| Previous Owner | $350,000 | Credit Line Revolving | |
| Previous Owner | $1,430,000 | Construction | |
| Previous Owner | $450,000 | Fannie Mae Freddie Mac |
Property History
| Date | Event | Price | Change | Sq Ft Price |
|---|---|---|---|---|
| 02/18/2022 02/18/22 | Sold | $2,850,000 | +9.6% | $463 / Sq Ft |
| 01/31/2022 01/31/22 | Pending | -- | -- | -- |
| 01/27/2022 01/27/22 | For Sale | $2,600,000 | +75.1% | $422 / Sq Ft |
| 04/25/2012 04/25/12 | Sold | $1,485,000 | 0.0% | $241 / Sq Ft |
| 03/15/2012 03/15/12 | Pending | -- | -- | -- |
| 02/11/2012 02/11/12 | For Sale | $1,485,000 | -- | $241 / Sq Ft |
Tax History Compared to Growth
Tax History
| Year | Tax Paid | Tax Assessment Tax Assessment Total Assessment is a certain percentage of the fair market value that is determined by local assessors to be the total taxable value of land and additions on the property. | Land | Improvement |
|---|---|---|---|---|
| 2025 | $12,163 | $188,635 | -- | -- |
| 2024 | $12,016 | $179,652 | -- | -- |
| 2023 | $12,016 | $195,530 | $39,100 | $156,430 |
| 2022 | $11,369 | $162,950 | $32,590 | $130,360 |
| 2021 | $12,682 | $162,410 | $32,480 | $129,930 |
| 2020 | $12,566 | $154,370 | $30,870 | $123,500 |
| 2019 | $12,289 | $152,460 | $30,490 | $121,970 |
| 2018 | $11,881 | $142,050 | $28,410 | $113,640 |
| 2017 | $11,470 | $141,330 | $28,260 | $113,070 |
| 2016 | $11,236 | $131,970 | $26,390 | $105,580 |
| 2015 | $10,666 | $136,930 | $27,380 | $109,550 |
Agents Affiliated with this Home
-
Kelly Cook

Seller's Agent in 2022
Kelly Cook
Real Broker
(480) 227-2028
21 in this area
800 Total Sales
-
Marissa Kline

Buyer's Agent in 2022
Marissa Kline
Compass
(602) 821-4479
4 in this area
72 Total Sales
-
Evan Carr

Seller's Agent in 2012
Evan Carr
Realty One Group
(480) 256-9250
48 Total Sales
-
Emily Duarte

Buyer's Agent in 2012
Emily Duarte
Keller Williams Arizona Realty
(480) 467-9278
5 in this area
279 Total Sales
Map
Source: Arizona Regional Multiple Listing Service (ARMLS)
MLS Number: 4714945
APN: 217-67-213
- 13784 E Gary Rd Unit 12
- 10886 N 137th St
- 10778 N 137th St
- 10902 N 138th Place
- 13793 E Lupine Ave
- 11485 N 136th St
- 0 N 138th Way Unit 6768501
- 13450 E Via Linda Unit 1019
- 13450 E Via Linda Unit 2008
- 13931 E Vía Linda
- 13789 E Geronimo Rd
- 13450 E Vía Linda Unit 2041
- 14035 E Sahuaro Dr
- 14056 E Desert Cove Ave
- 12227 E Cholla Dr Unit 6
- 11752 N 135th Place
- 27003 N 134th St
- 11714 N 134th St Unit 6
- 13990 E Coyote Rd Unit 11
- 13300 E Via Linda Unit 1058
