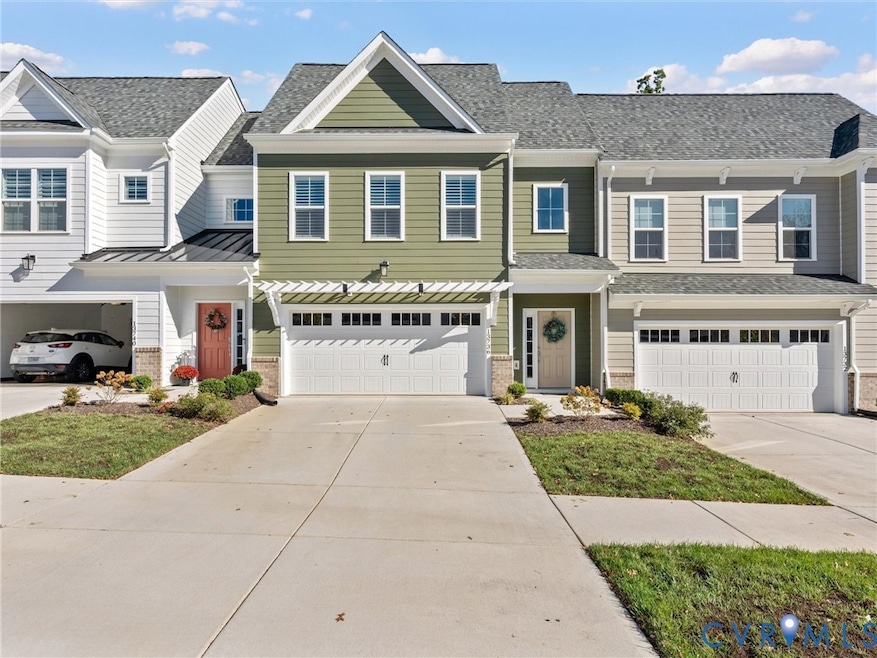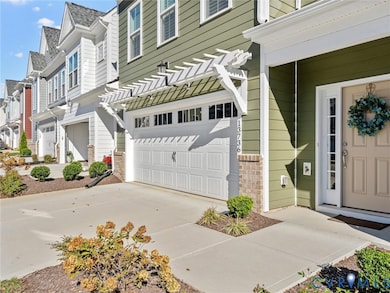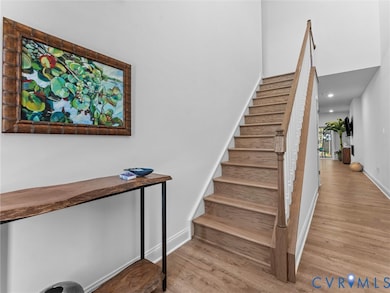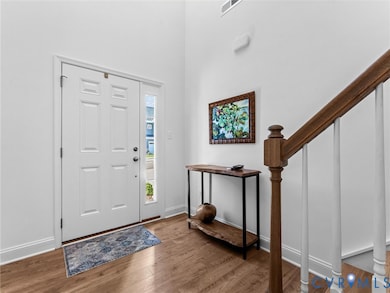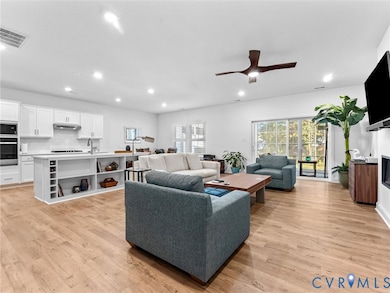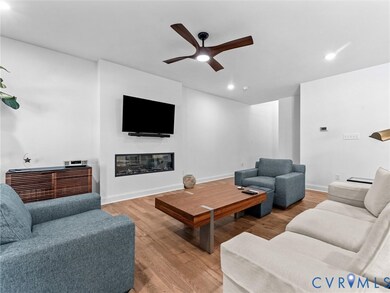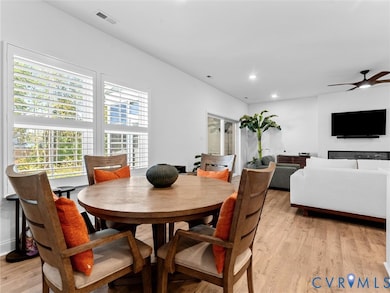13736 Randolph Pond Ln Midlothian, VA 23114
Estimated payment $3,302/month
Highlights
- ENERGY STAR Certified Homes
- Rowhouse Architecture
- High Ceiling
- J B Watkins Elementary School Rated A-
- Wood Flooring
- Granite Countertops
About This Home
Welcome to this exquisitely upgraded Belmont floor plan by award-winning Main Street Homes, nestled in the highly sought-after Randolph Pond community. This Energy Star Certified townhome offers the perfect blend of sophistication, comfort, and convenience-all within one of Chesterfield’s most desirable school districts. Boasting three spacious bedrooms and two and a half bathrooms, this residence features a thoughtfully enhanced layout with custom finishes throughout. The gourmet kitchen is a true showplace, featuring quartz countertops, and upgraded cabinetry package with soft-close drawers, and custom-built pullout shelving-including in the pantry, which has been reimagined with premium storage solutions. Enjoy morning coffee or evening wine in the charming three-season porch, designed to extend your living space and invite natural light. The third bedroom and primary closet have also received a custom cabinetry upgrade, ensuring every inch of the home reflects refined attention to detail. Retreat upstairs to the lavish primary suite, complete with a spa-inspired en-suite bat and professionally designed walk-in closet system that maximize space and style. Randolph pond enjoy access to upscale amenities including scenic walking trails, a community park with pergola and seating, dog park, and well lit sidewalks throughout. Ideally located just off Coalfield Road with seamless access to Route 288, This low-maintenance luxury home offers the best of suburban tranquility and metropolitan convenience. Don’t miss your opportunity to own a meticulously upgraded, turnkey home in one of the area’s premier communities.
Townhouse Details
Home Type
- Townhome
Est. Annual Taxes
- $3,904
Year Built
- Built in 2024
HOA Fees
- $185 Monthly HOA Fees
Parking
- 2 Car Attached Garage
- Oversized Parking
- Off-Street Parking
Home Design
- Rowhouse Architecture
- Slab Foundation
- Fire Rated Drywall
- Frame Construction
- Shingle Roof
- HardiePlank Type
Interior Spaces
- 2,244 Sq Ft Home
- 2-Story Property
- High Ceiling
- Recessed Lighting
- Electric Fireplace
- Window Treatments
- Dining Area
- Screened Porch
- Washer and Dryer Hookup
Kitchen
- Kitchen Island
- Granite Countertops
Flooring
- Wood
- Carpet
- Vinyl
Bedrooms and Bathrooms
- 3 Bedrooms
- En-Suite Primary Bedroom
- Walk-In Closet
- Double Vanity
Schools
- Watkins Elementary School
- Midlothian Middle School
- Midlothian High School
Additional Features
- ENERGY STAR Certified Homes
- Patio
- 2,801 Sq Ft Lot
- Zoned Heating and Cooling
Listing and Financial Details
- Tax Lot 57
- Assessor Parcel Number 729-70-54-19-200-000
Community Details
Overview
- Randolph Pond Subdivision
Amenities
- Common Area
Recreation
- Trails
Map
Home Values in the Area
Average Home Value in this Area
Tax History
| Year | Tax Paid | Tax Assessment Tax Assessment Total Assessment is a certain percentage of the fair market value that is determined by local assessors to be the total taxable value of land and additions on the property. | Land | Improvement |
|---|---|---|---|---|
| 2025 | $3,911 | $438,600 | $100,000 | $338,600 |
| 2024 | $3,911 | $418,200 | $100,000 | $318,200 |
| 2023 | $774 | $85,000 | $85,000 | $0 |
Property History
| Date | Event | Price | List to Sale | Price per Sq Ft | Prior Sale |
|---|---|---|---|---|---|
| 10/23/2025 10/23/25 | For Sale | $529,900 | +5.2% | $236 / Sq Ft | |
| 01/30/2024 01/30/24 | Sold | $503,815 | +2.2% | $233 / Sq Ft | View Prior Sale |
| 10/30/2023 10/30/23 | Pending | -- | -- | -- | |
| 10/17/2023 10/17/23 | Price Changed | $493,085 | +2.9% | $228 / Sq Ft | |
| 09/22/2023 09/22/23 | Price Changed | $479,385 | +0.4% | $222 / Sq Ft | |
| 09/13/2023 09/13/23 | For Sale | $477,385 | -- | $221 / Sq Ft |
Purchase History
| Date | Type | Sale Price | Title Company |
|---|---|---|---|
| Bargain Sale Deed | $503,815 | First American Title |
Source: Central Virginia Regional MLS
MLS Number: 2529334
APN: 729-70-54-19-200-000
- 13624 Village Ridge Dr
- 421 Randolph View Dr
- 13806 Sycamore Village Dr
- 13801 Riverlight Dr
- 218 That Way
- 224 That Way
- 200 That Way
- 206 That Way
- 212 That Way
- 13807 Riverlight Dr
- 13813 Riverlight Dr
- 13819 Riverlight Dr
- 13825 Riverlight Dr
- 13831 Riverlight Dr
- 13901 Riverlight Dr
- 127 This Way
- 121 This Way
- 115 This Way
- 13919 Riverlight Dr
- 109 This Way
- 13300 Enclave Dr
- 13519 Ridgemoor Dr
- 500 Bristol Village Dr
- 1301 Buckingham Station Dr
- 1104 Winterlake Dr
- 1000 Westwood Village Way Unit 302
- 12400 Dutton Rd
- 14250 Sapphire Park Ln
- 14400 Palladium Dr
- 14300 Michaux View Way
- 401 Lancaster Gate Dr
- 14650 Luxe Center Dr
- 14018 Millpointe Rd
- 1255 Lazy River Rd
- 12801 Lucks Ln
- 437 American Elm Dr
- 11763 N Briar Patch Dr
- 11753 N Briar Patch Dr
- 701 Watkins View Dr
- 11910 Lucks Ln
