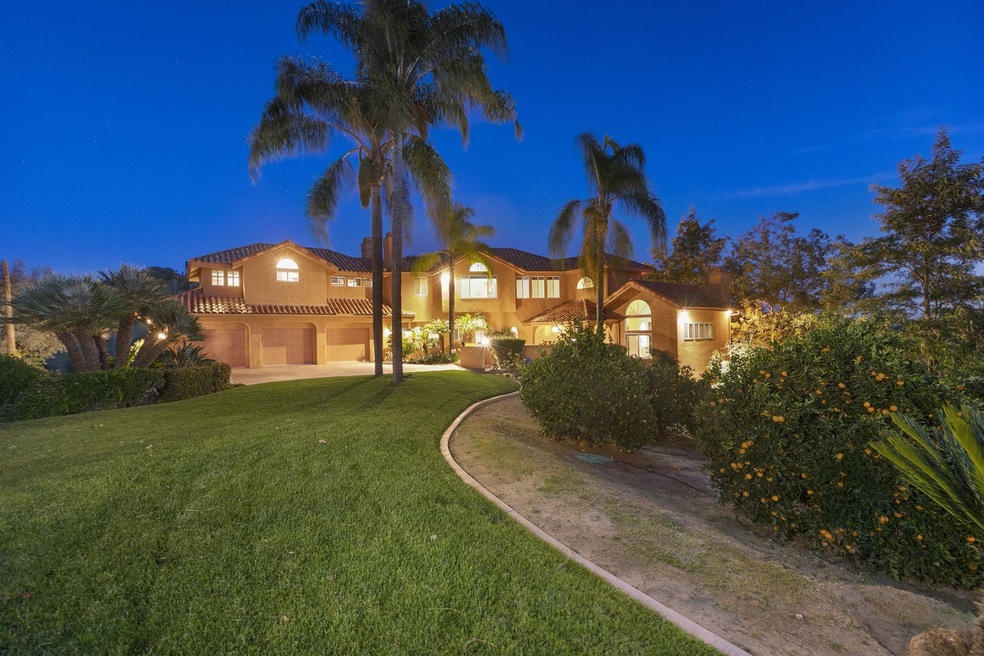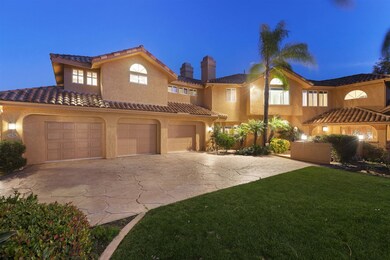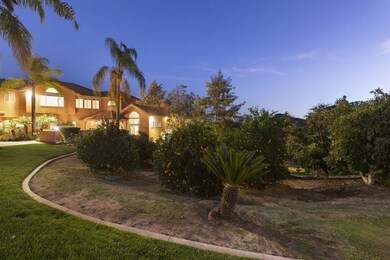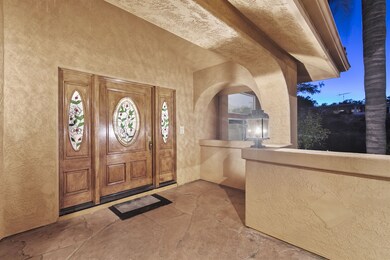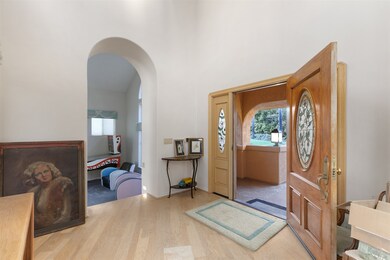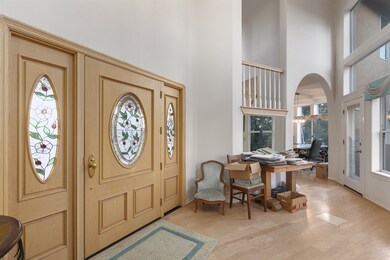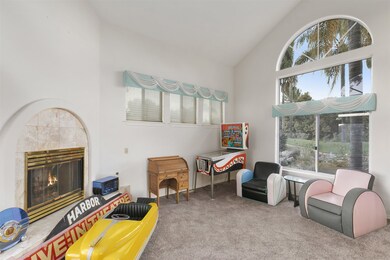
13739 Shadowood Ln Valley Center, CA 92082
Highlights
- Attached Guest House
- Home Theater
- Gated Parking
- Sound Studio
- RV Access or Parking
- Panoramic View
About This Home
As of February 2022No Mello Roos, No HOA! Working from your Castle at its finest! Looking for a home office? How about a place to work out, this home can provide both! and still provide a over-size 3 car garage with more storage than you can imagine! A master bedroom that includes a sitting area, fireplace, a wet bar and a observation deck. The Master Bath has all the amenities that you would want including a spa tub, and oversize dual head shower. you will not be disappointed in the oversized walk-in closet. Bedrooms 2 & 3 are fully contained with full baths and closets. see supp. You will be wowed by the views from all rooms! Picturesque mountain and valley views that will astonish you at first sight! The Family room incorporates the kitchen, includes a breakfast nook, fireplace, and a pantry you will be able to store possibly up to 3 months of food. The lower level, below the 1st floor is a finished 680sf office area with separate access for associates or clients. The location is private and secluded as you drive up Branbury the only road into this secluded unassuming neighborhood.
Last Agent to Sell the Property
Allan Arthur
Glenn D Mitchel, REALTORS License #01010170 Listed on: 01/18/2021
Home Details
Home Type
- Single Family
Est. Annual Taxes
- $12,126
Year Built
- Built in 1991
Lot Details
- 0.86 Acre Lot
- Cul-De-Sac
- Partially Fenced Property
- Landscaped
- Level Lot
- Irregular Lot
- Front and Back Yard Sprinklers
- Property is zoned R-1:SINGLE
Parking
- 3 Car Attached Garage
- Three Garage Doors
- Garage Door Opener
- Driveway
- Gated Parking
- RV Access or Parking
Property Views
- Panoramic
- City Lights
- Woods
- Mountain
- Valley
- Rock
Home Design
- Custom Home
- Mediterranean Architecture
- Spanish Tile Roof
Interior Spaces
- 4,430 Sq Ft Home
- 2-Story Property
- Central Vacuum
- Built-In Features
- Cathedral Ceiling
- Ceiling Fan
- Formal Entry
- Family Room with Fireplace
- 3 Fireplaces
- Family Room Off Kitchen
- Living Room with Fireplace
- Formal Dining Room
- Home Theater
- Home Office
- Library
- Bonus Room
- Game Room
- Sound Studio
- Storage Room
- Utility Room
- Home Gym
- Basement
Kitchen
- Breakfast Area or Nook
- Walk-In Pantry
- Double Oven
- Microwave
- Dishwasher
- Kitchen Island
- Corian Countertops
- Trash Compactor
- Disposal
Flooring
- Wood
- Carpet
- Tile
Bedrooms and Bathrooms
- 4 Bedrooms
- Retreat
- Fireplace in Primary Bedroom
- Walk-In Closet
- Bidet
- Bathtub
- Shower Only
Laundry
- Laundry Room
- Washer and Gas Dryer Hookup
Home Security
- Security Lights
- Carbon Monoxide Detectors
- Fire and Smoke Detector
Outdoor Features
- Balcony
- Patio
Utilities
- Cooling Available
- Vented Exhaust Fan
- Separate Water Meter
- Propane Water Heater
- Septic System
- Phone Available
- Satellite Dish
Additional Features
- Halls are 48 inches wide or more
- Attached Guest House
Community Details
- The community has rules related to allowing live work
Listing and Financial Details
- Assessor Parcel Number 186-172-08-00
Ownership History
Purchase Details
Home Financials for this Owner
Home Financials are based on the most recent Mortgage that was taken out on this home.Purchase Details
Purchase Details
Purchase Details
Home Financials for this Owner
Home Financials are based on the most recent Mortgage that was taken out on this home.Purchase Details
Home Financials for this Owner
Home Financials are based on the most recent Mortgage that was taken out on this home.Purchase Details
Similar Homes in Valley Center, CA
Home Values in the Area
Average Home Value in this Area
Purchase History
| Date | Type | Sale Price | Title Company |
|---|---|---|---|
| Grant Deed | $1,070,000 | Wfg Title Insurance | |
| Interfamily Deed Transfer | -- | None Available | |
| Interfamily Deed Transfer | -- | None Available | |
| Interfamily Deed Transfer | -- | First American Title | |
| Grant Deed | $690,000 | First American Title | |
| Interfamily Deed Transfer | -- | -- | |
| Interfamily Deed Transfer | -- | -- | |
| Interfamily Deed Transfer | -- | -- |
Mortgage History
| Date | Status | Loan Amount | Loan Type |
|---|---|---|---|
| Open | $136,000 | New Conventional | |
| Open | $963,000 | New Conventional | |
| Previous Owner | $190,134 | New Conventional | |
| Previous Owner | $200,000 | Credit Line Revolving | |
| Previous Owner | $223,900 | No Value Available |
Property History
| Date | Event | Price | Change | Sq Ft Price |
|---|---|---|---|---|
| 02/08/2022 02/08/22 | Sold | $1,070,000 | -0.8% | $242 / Sq Ft |
| 11/30/2021 11/30/21 | Pending | -- | -- | -- |
| 06/18/2021 06/18/21 | Price Changed | $1,079,000 | +0.4% | $244 / Sq Ft |
| 05/03/2021 05/03/21 | Price Changed | $1,075,000 | +10.8% | $243 / Sq Ft |
| 04/27/2021 04/27/21 | Price Changed | $970,000 | -2.9% | $219 / Sq Ft |
| 03/23/2021 03/23/21 | Price Changed | $999,000 | -9.2% | $226 / Sq Ft |
| 01/18/2021 01/18/21 | For Sale | $1,100,000 | -- | $248 / Sq Ft |
Tax History Compared to Growth
Tax History
| Year | Tax Paid | Tax Assessment Tax Assessment Total Assessment is a certain percentage of the fair market value that is determined by local assessors to be the total taxable value of land and additions on the property. | Land | Improvement |
|---|---|---|---|---|
| 2025 | $12,126 | $1,135,491 | $371,422 | $764,069 |
| 2024 | $12,126 | $1,113,228 | $364,140 | $749,088 |
| 2023 | $11,858 | $1,091,400 | $357,000 | $734,400 |
| 2022 | $10,307 | $941,651 | $238,822 | $702,829 |
| 2021 | $10,112 | $923,189 | $234,140 | $689,049 |
| 2020 | $10,003 | $913,724 | $231,740 | $681,984 |
| 2019 | $10,048 | $895,809 | $227,197 | $668,612 |
| 2018 | $9,773 | $878,245 | $222,743 | $655,502 |
| 2017 | $941 | $800,000 | $200,000 | $600,000 |
| 2016 | $9,105 | $800,000 | $201,000 | $599,000 |
| 2015 | $8,608 | $750,000 | $189,000 | $561,000 |
| 2014 | $8,267 | $723,000 | $183,000 | $540,000 |
Agents Affiliated with this Home
-
A
Seller's Agent in 2022
Allan Arthur
Glenn D Mitchel, REALTORS
-

Buyer's Agent in 2022
Patricia Moss
Pam Moss, Broker
(714) 296-9300
27 Total Sales
Map
Source: San Diego MLS
MLS Number: 210001428
APN: 186-172-08
- 14179 Woods Valley Rd
- 27326 Valley Center Rd
- 14440 Ridge Ranch Rd
- 14215 Augusta Dr
- 13 Rhinehart Dr Unit 13
- 26335 Engelmann Rd
- 13413 Mirar de Valle
- 27341 Red Ironbark Dr
- 27941 Silo Ln
- 27661 Heritage Ln
- 27694 Heritage Ln
- 28012 Harvest Ct
- 27909 Silo Ln
- 28003 Harvest Ct
- 14535 Cypress Point Tr
- 27754 Heritage Ln
- 27911 Evergreen Way
- 27830 Silo Ln
- 27924 Barley Ct
- 28433 Farm Creek Way
