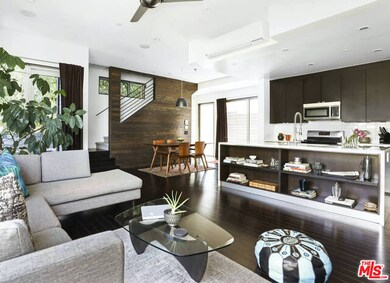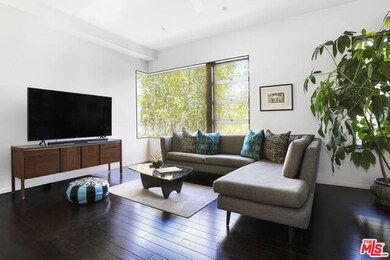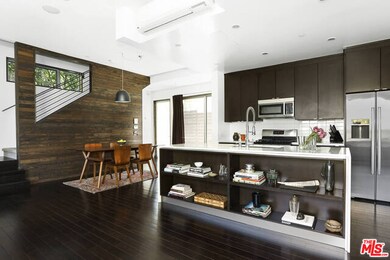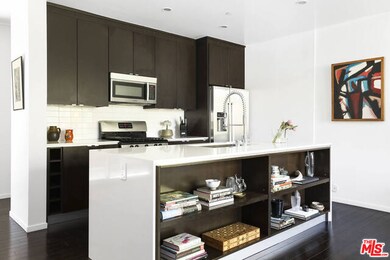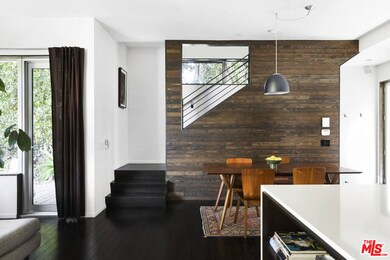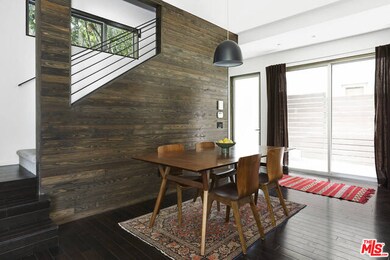
1374 1/2 Edgecliffe Dr Los Angeles, CA 90026
Estimated Value: $1,577,527 - $1,807,000
Highlights
- View of Hills
- Wood Flooring
- No HOA
- John Marshall Senior High Rated A
- Loft
- Home Office
About This Home
As of June 2021A rare architectural home in prime Sunset Junction by Green City Building Co. One of only 4 residences at Edgecliffe Terrace, this private rear unit is moments from the best of Silver Lake - farmers market, Erewhon, Intelligentsia and Tartine, Night + Market, Bar Stella; the list goes on. With a focus on privacy & indoor/outdoor flow, the residence features a ground level yard and patio off living and dining area, plus an expansive roof deck with sweeping views of the hills, Observatory and Hollywood sign. A minimalist design draws on organic wood elements with soft natural light to create spaces that are at once inspiring and tranquil. The second level hosts 2 bedrooms and baths, the third level flex space can be a guest bedroom, den, or as the perfect WFH space. Superior finishes and sustainably built with Fleetwood & La Cantina doors, custom built-in closets & cabinetry, Bosch stainless steel appliances, pre-wired audio, tankless water heater, solar electric system, 240v wiring for electric car, dual zone HVAC. Side-by-side 2-car garage & structurally independent with no shared walls or systems. No HOA or dues. The best of Silver Lake is waiting for you!
Home Details
Home Type
- Single Family
Est. Annual Taxes
- $17,447
Year Built
- Built in 2011
Lot Details
- 1,665 Sq Ft Lot
- Property is zoned LARD1.5
Parking
- 2 Car Direct Access Garage
Interior Spaces
- 1,688 Sq Ft Home
- 3-Story Property
- Home Office
- Loft
- Views of Hills
Kitchen
- Oven or Range
- Dishwasher
- Disposal
Flooring
- Wood
- Carpet
- Tile
Bedrooms and Bathrooms
- 3 Bedrooms
Laundry
- Laundry in Garage
- Dryer
- Washer
Outdoor Features
- Open Patio
Utilities
- Central Heating and Cooling System
- Cooling System Mounted In Outer Wall Opening
- Heating System Mounted To A Wall or Window
Community Details
- No Home Owners Association
Listing and Financial Details
- Assessor Parcel Number 5427-024-043
Ownership History
Purchase Details
Home Financials for this Owner
Home Financials are based on the most recent Mortgage that was taken out on this home.Purchase Details
Purchase Details
Home Financials for this Owner
Home Financials are based on the most recent Mortgage that was taken out on this home.Purchase Details
Purchase Details
Purchase Details
Purchase Details
Similar Homes in Los Angeles, CA
Home Values in the Area
Average Home Value in this Area
Purchase History
| Date | Buyer | Sale Price | Title Company |
|---|---|---|---|
| Anastassiou Constantinos | $1,355,000 | Lawyers Title Insurance Co | |
| Cell Marni B | -- | None Available | |
| Cell Marni | -- | Lawyers Title Company | |
| Cell Marni | $1,300,000 | Lawyers Title Company | |
| The Foss Family Trust | -- | None Available | |
| Foss Matthew Kennedy | -- | None Available | |
| Foss Wan Lee | -- | None Available |
Mortgage History
| Date | Status | Borrower | Loan Amount |
|---|---|---|---|
| Open | Anastassiou Constantinos | $1,219,364 |
Property History
| Date | Event | Price | Change | Sq Ft Price |
|---|---|---|---|---|
| 06/02/2021 06/02/21 | Sold | $1,355,000 | +0.4% | $803 / Sq Ft |
| 04/24/2021 04/24/21 | Pending | -- | -- | -- |
| 04/09/2021 04/09/21 | Price Changed | $1,349,000 | -1.9% | $799 / Sq Ft |
| 03/29/2021 03/29/21 | For Sale | $1,375,000 | +5.8% | $815 / Sq Ft |
| 09/12/2018 09/12/18 | Sold | $1,300,000 | +8.8% | $770 / Sq Ft |
| 08/22/2018 08/22/18 | Pending | -- | -- | -- |
| 08/09/2018 08/09/18 | For Sale | $1,195,000 | -- | $708 / Sq Ft |
Tax History Compared to Growth
Tax History
| Year | Tax Paid | Tax Assessment Tax Assessment Total Assessment is a certain percentage of the fair market value that is determined by local assessors to be the total taxable value of land and additions on the property. | Land | Improvement |
|---|---|---|---|---|
| 2024 | $17,447 | $1,437,935 | $935,984 | $501,951 |
| 2023 | $17,104 | $1,409,741 | $917,632 | $492,109 |
| 2022 | $16,298 | $1,382,100 | $899,640 | $482,460 |
| 2021 | $15,839 | $1,339,737 | $687,079 | $652,658 |
| 2020 | $16,003 | $1,326,000 | $680,034 | $645,966 |
| 2019 | $15,357 | $1,300,000 | $666,700 | $633,300 |
| 2018 | $9,989 | $829,029 | $396,300 | $432,729 |
| 2016 | $9,541 | $796,839 | $380,912 | $415,927 |
| 2015 | $9,400 | $784,871 | $375,191 | $409,680 |
| 2014 | $9,429 | $769,497 | $367,842 | $401,655 |
Agents Affiliated with this Home
-
Courtney Pickard

Seller's Agent in 2021
Courtney Pickard
Compass
(719) 248-4825
33 in this area
136 Total Sales
-
Geoff Clark

Seller Co-Listing Agent in 2021
Geoff Clark
Compass
(323) 459-3845
9 in this area
53 Total Sales
-
A
Buyer's Agent in 2021
Ana Maria Anie Buckmelter
Compass
(310) 494-6413
-

Seller Co-Listing Agent in 2018
Jordan Berry
Compass
Map
Source: The MLS
MLS Number: 21-711824
APN: 5427-024-043
- 1344 Maltman Ave
- 3408 W Sunset Blvd
- 916 Sanborn Ave
- 1316 Micheltorena St
- 960 Sanborn Ave Unit 3
- 960 Sanborn Ave Unit 6
- 3234 Larissa Dr
- 3324 Hamilton Way
- 910 Rector Place
- 1514 Micheltorena St
- 3370 Hamilton Way
- 3365 Hamilton Way
- 3331 Hamilton Way
- 3310 Hamilton Way
- 3308 Hamilton Way
- 1037 Sanborn Ave
- 859 Hyperion Ave
- 3375 Descanso Dr Unit 7
- 1545 Murray Dr
- 842 Hyperion Ave
- 1374 1/2 Edgecliffe Dr
- 1374 Edgecliffe Dr
- 1372 .5 Edgecliffe Dr
- 1372 Edgecliffe Dr
- 1372 1/2 Edgecliffe Dr
- 1376 Edgecliffe Dr
- 1366 Edgecliffe Dr
- 1373 Maltman Ave
- 1377 Maltman Ave
- 1369 Maltman Ave
- 1356 Edgecliffe Dr
- 1384 Edgecliffe Dr
- 1382 Edgecliffe Dr Unit 1/2
- 1382 Edgecliffe Dr
- 1388 Edgecliffe Dr
- 1390 Edgecliffe Dr
- 1383 Maltman Ave
- 1392 Edgecliffe Dr
- 1382 1/2 Edgecliffe Dr
- 1394 Edgecliffe Dr

