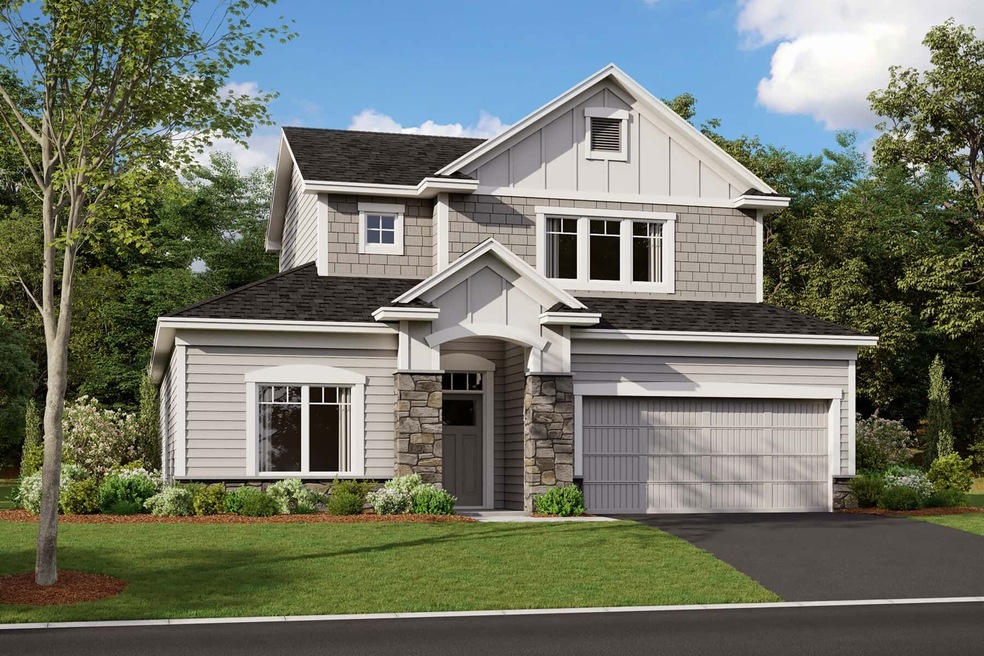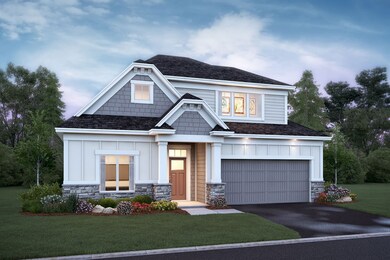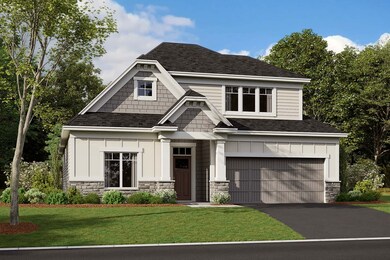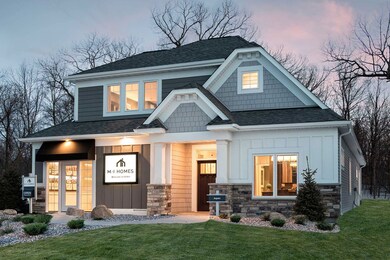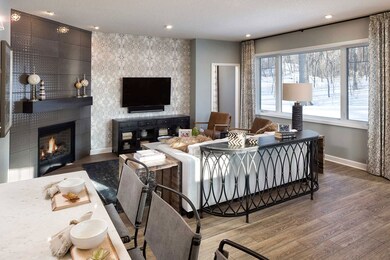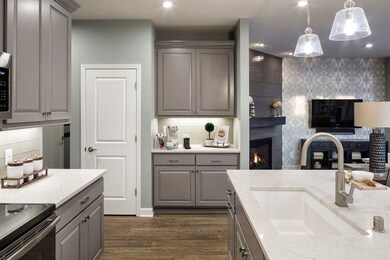
Aspen Rosemount, MN 55068
Estimated payment $3,472/month
Total Views
1,208
2
Beds
2
Baths
2,351
Sq Ft
$223
Price per Sq Ft
Highlights
- New Construction
- Community Playground
- Trails
- Rosemount Middle School Rated A-
- Park
About This Home
We’re thrilled to show you around the Aspen, a 2–3-bedroom floorplan with a den, 2–3 bathrooms, 2,344 square feet, and charming design features throughout! Discover all the details today, then contact our team for your personal appointment.
Home Details
Home Type
- Single Family
Parking
- 2 Car Garage
Home Design
- New Construction
- Ready To Build Floorplan
- Aspen Plan
Interior Spaces
- 2,351 Sq Ft Home
- 2-Story Property
Bedrooms and Bathrooms
- 2 Bedrooms
- 2 Full Bathrooms
Community Details
Overview
- Actively Selling
- Built by M/I Homes
- Amber Fields – Artaine Subdivision
Recreation
- Community Playground
- Park
- Trails
Sales Office
- 1374 149Th Street West
- Rosemount, MN 55068
- 763-586-7275
- Builder Spec Website
Office Hours
- Mon-Sun 11am-6pm
Map
Create a Home Valuation Report for This Property
The Home Valuation Report is an in-depth analysis detailing your home's value as well as a comparison with similar homes in the area
Similar Homes in Rosemount, MN
Home Values in the Area
Average Home Value in this Area
Property History
| Date | Event | Price | Change | Sq Ft Price |
|---|---|---|---|---|
| 05/01/2025 05/01/25 | Price Changed | $524,990 | +0.4% | $223 / Sq Ft |
| 03/18/2025 03/18/25 | For Sale | $522,990 | -- | $222 / Sq Ft |
Nearby Homes
- 1374 149th St W
- 1331 150th St W
- 14879 Artaine Trail
- 14883 Artaine Trail
- 14934 Artaine Trail
- 1374 149th St W
- 1374 149th St W
- 1374 149th St W
- 1374 149th St W
- 1374 149th St W
- 1374 149th St W
- 1374 149th St W
- 1374 149th St W
- 1374 149th St W
- 1374 149th St W
- 1374 149th St W
- 1374 149th St W
- 1374 149th St W
- 1290 149th St W
- 1289 150th St W
