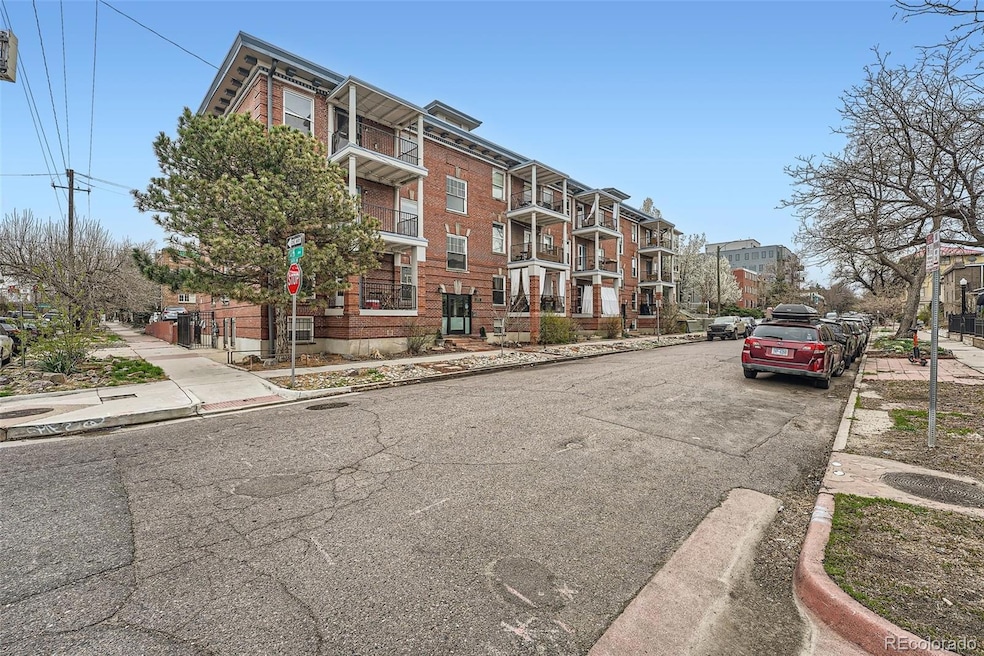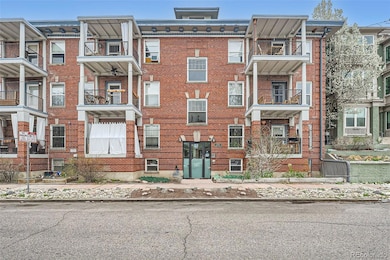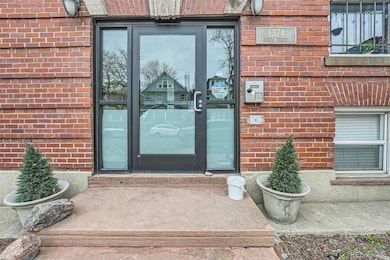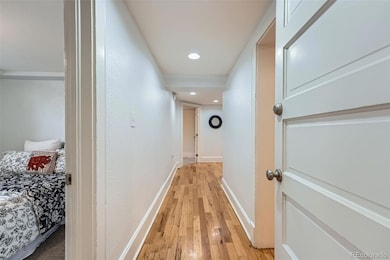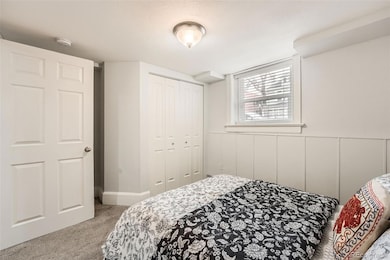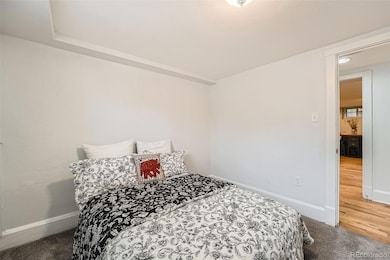1374 N Ogden St Unit B Denver, CO 80218
Capitol Hill NeighborhoodEstimated payment $1,979/month
Highlights
- End Unit
- Living Room
- Dining Room
- Morey Middle School Rated A
- 1-Story Property
- Baseboard Heating
About This Home
Come check out this spacious 2-bedroom, 1-bath condo that offers 908 square feet and a layout full of potential. Located on the garden level, the unit provides distinct zones for living, working, and relaxing — perfect for those looking for something a bit different. With lower-level privacy and a creative floorplan, the unit is ready to be personalized and for you to make your own. The monthly HOA dues include heat, water, and trash, keeping your bills simple and predictable. The building is pet-friendly and rental-friendly, making it ideal for first-time buyers, creatives, or investors.
And of course we must mention the location! Step outside and you’re instantly in the mix of everything that makes Capitol Hill iconic. Grab your morning brew at Thump Coffee, meet friends for brunch at The Corner Beet, catch a show at the Fillmore or Ogden, or unwind with a stroll through Cheesman Park. From coffee to concerts to quiet green spaces, you’re surrounded by the best of Denver — all just steps from your front door.
Listing Agent
Your Castle Realty LLC Brokerage Email: JoeNixRealtor@gmail.com,303-506-7094 License #100069544 Listed on: 04/03/2025

Property Details
Home Type
- Condominium
Est. Annual Taxes
- $1,502
Year Built
- Built in 1905
Lot Details
- End Unit
- No Units Located Below
HOA Fees
- $375 Monthly HOA Fees
Home Design
- Entry on the 1st floor
- Brick Exterior Construction
- Composition Roof
Interior Spaces
- 908 Sq Ft Home
- 1-Story Property
- Living Room
- Dining Room
Bedrooms and Bathrooms
- 2 Main Level Bedrooms
- 1 Full Bathroom
Location
- Ground Level
Schools
- Dora Moore Elementary School
- Morey Middle School
- East High School
Utilities
- No Cooling
- Baseboard Heating
Listing and Financial Details
- Exclusions: Personal Property, Staging materials
- Assessor Parcel Number 5022-13-076
Community Details
Overview
- Association fees include reserves, heat, ground maintenance, maintenance structure, recycling, snow removal, trash, water
- Semper, Concourse And Ogden Place Condominium Association, Phone Number (303) 420-4433
- Low-Rise Condominium
- Capital Hill Subdivision
Pet Policy
- Limit on the number of pets
- Dogs and Cats Allowed
Map
Home Values in the Area
Average Home Value in this Area
Tax History
| Year | Tax Paid | Tax Assessment Tax Assessment Total Assessment is a certain percentage of the fair market value that is determined by local assessors to be the total taxable value of land and additions on the property. | Land | Improvement |
|---|---|---|---|---|
| 2025 | $1,502 | $25,500 | $4,650 | $4,650 |
| 2024 | $1,502 | $18,970 | $3,260 | $15,710 |
| 2023 | $1,470 | $18,970 | $3,260 | $15,710 |
| 2022 | $1,848 | $23,240 | $3,380 | $19,860 |
| 2021 | $1,784 | $23,910 | $3,480 | $20,430 |
| 2020 | $1,513 | $20,390 | $3,050 | $17,340 |
| 2019 | $1,470 | $20,390 | $3,050 | $17,340 |
| 2018 | $1,270 | $16,420 | $2,850 | $13,570 |
| 2017 | $1,267 | $16,420 | $2,850 | $13,570 |
| 2016 | $979 | $12,010 | $3,152 | $8,858 |
| 2015 | $938 | $12,010 | $3,152 | $8,858 |
| 2014 | $750 | $9,030 | $2,300 | $6,730 |
Property History
| Date | Event | Price | List to Sale | Price per Sq Ft |
|---|---|---|---|---|
| 07/04/2025 07/04/25 | Price Changed | $285,700 | -4.0% | $315 / Sq Ft |
| 04/03/2025 04/03/25 | For Sale | $297,500 | -- | $328 / Sq Ft |
Purchase History
| Date | Type | Sale Price | Title Company |
|---|---|---|---|
| Warranty Deed | $262,000 | Guardian Title | |
| Warranty Deed | $215,000 | Wfg National Title | |
| Warranty Deed | $134,000 | Fidelity National Title Ins | |
| Quit Claim Deed | -- | None Available | |
| Warranty Deed | -- | -- |
Mortgage History
| Date | Status | Loan Amount | Loan Type |
|---|---|---|---|
| Open | $254,140 | New Conventional | |
| Previous Owner | $204,250 | New Conventional |
Source: REcolorado®
MLS Number: 3649707
APN: 5022-13-076
- 1024 E 14th Ave Unit C11
- 1369 N Ogden St
- 1390 N Emerson St Unit 101
- 921 E 13th Ave Unit 3B
- 1080 E 13th Ave Unit 403
- 1116 E 13th Ave Unit D4
- 1422 N Downing St Unit A
- 1414 N Clarkson St
- 1416 N Downing St Unit 2
- 1233 N Ogden St Unit 302
- 1233 N Ogden St Unit 503
- 1217 N Downing St Unit 4
- 1544 N Downing St
- 1270 N Marion St Unit 105
- 1270 N Marion St Unit 505
- 1270 N Marion St Unit 211
- 1270 N Marion St Unit 406
- 1210 E Colfax Ave Unit 101
- 1210 E Colfax Ave Unit 301
- 1337 N Lafayette St
- 1273 Ogden St Unit B
- 1449 Emerson St
- 1450 N Clarkson St Unit 4
- 1450 N Clarkson St Unit 10
- 1150 E Colfax Ave Unit 155
- 1444 N Clarkson St Unit 2
- 1150 E Colfax Ave
- 1236 Emerson St
- 1256 N Clarkson St Unit 4
- 1285 Clarkson St
- 1290 Washington St Unit 205
- 1340 E 14th Ave Unit 1
- 1234 E Colfax Ave Unit 5
- 1560 N Downing St
- 1221 N Clarkson St
- 1376 N Pearl St Unit B1
- 1175 Emerson St Unit 302
- 1267 Lafayette St Unit 404
- 1330 Lafayette St
- 1267 N Lafayette St Unit 404
