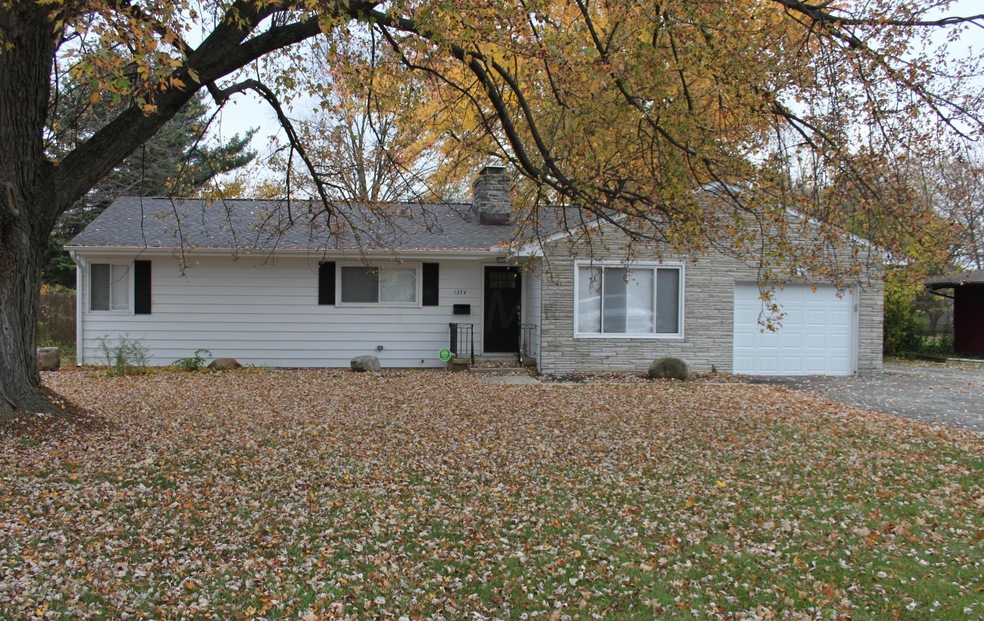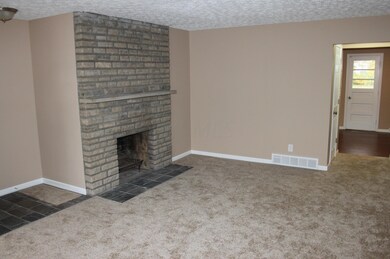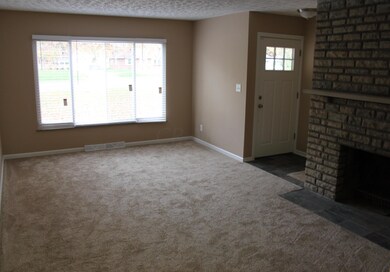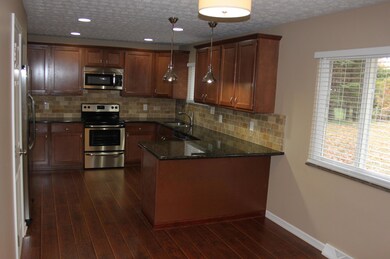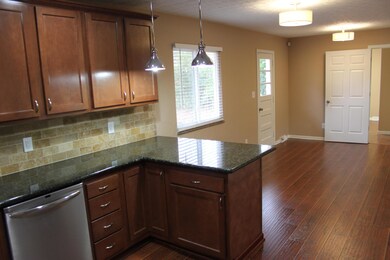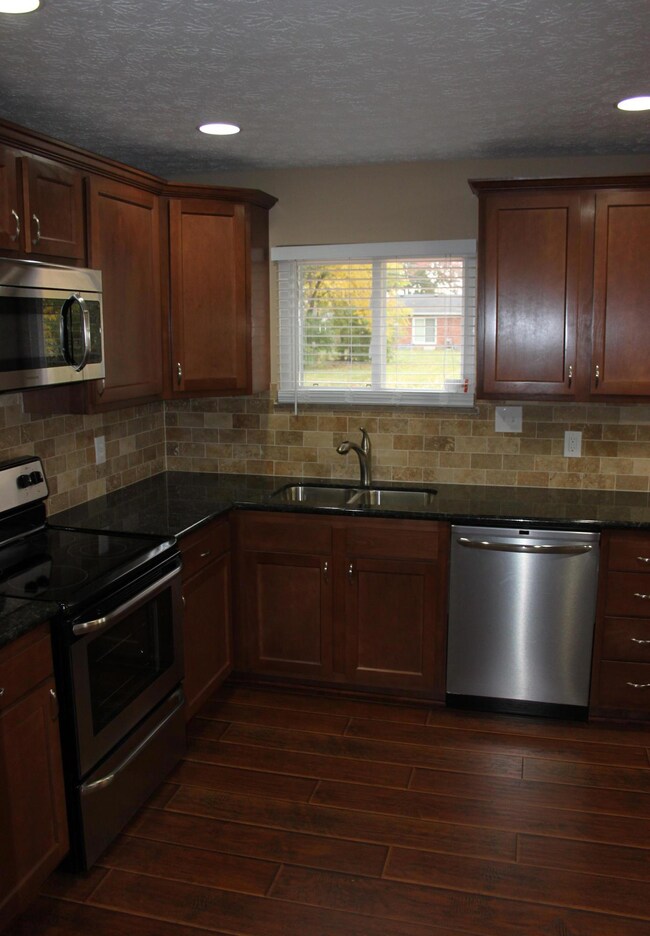
1374 S James Rd Columbus, OH 43227
Linwood NeighborhoodHighlights
- 0.47 Acre Lot
- 1 Car Attached Garage
- Shed
- Ranch Style House
- Patio
- Ceramic Tile Flooring
About This Home
As of February 2020This home is gorgeous! New everything! New kitchen cabinets, granite counters, flooring and stainless appliances! Alarm system, master suite, new windows, new roof, large yard and so much more! You will not find a nicer home for the price!
Home Details
Home Type
- Single Family
Est. Annual Taxes
- $1,837
Year Built
- Built in 1954
Lot Details
- 0.47 Acre Lot
Parking
- 1 Car Attached Garage
Home Design
- Ranch Style House
- Slab Foundation
- Aluminum Siding
- Stone Exterior Construction
Interior Spaces
- 1,548 Sq Ft Home
- Wood Burning Fireplace
- Decorative Fireplace
- Insulated Windows
Kitchen
- Electric Range
- <<microwave>>
- Dishwasher
Flooring
- Carpet
- Laminate
- Ceramic Tile
Bedrooms and Bathrooms
- 3 Main Level Bedrooms
- 2 Full Bathrooms
Outdoor Features
- Patio
- Shed
- Storage Shed
Utilities
- Forced Air Heating and Cooling System
- Heating System Uses Gas
Listing and Financial Details
- Assessor Parcel Number 010-105280
Ownership History
Purchase Details
Home Financials for this Owner
Home Financials are based on the most recent Mortgage that was taken out on this home.Purchase Details
Home Financials for this Owner
Home Financials are based on the most recent Mortgage that was taken out on this home.Purchase Details
Home Financials for this Owner
Home Financials are based on the most recent Mortgage that was taken out on this home.Purchase Details
Purchase Details
Purchase Details
Purchase Details
Purchase Details
Similar Homes in Columbus, OH
Home Values in the Area
Average Home Value in this Area
Purchase History
| Date | Type | Sale Price | Title Company |
|---|---|---|---|
| Warranty Deed | $152,000 | None Available | |
| Warranty Deed | $97,500 | Stewart Title | |
| Warranty Deed | $36,200 | Clean Title | |
| Quit Claim Deed | -- | None Available | |
| Warranty Deed | -- | -- | |
| Executors Deed | $84,500 | Talon | |
| Certificate Of Transfer | -- | -- | |
| Deed | -- | -- |
Mortgage History
| Date | Status | Loan Amount | Loan Type |
|---|---|---|---|
| Open | $146,000 | New Conventional | |
| Closed | $147,440 | New Conventional | |
| Previous Owner | $25,000 | Stand Alone Second | |
| Previous Owner | $95,733 | FHA |
Property History
| Date | Event | Price | Change | Sq Ft Price |
|---|---|---|---|---|
| 02/28/2020 02/28/20 | Sold | $152,000 | +1.4% | $98 / Sq Ft |
| 02/03/2020 02/03/20 | Pending | -- | -- | -- |
| 01/19/2020 01/19/20 | Price Changed | $149,900 | -2.6% | $97 / Sq Ft |
| 01/04/2020 01/04/20 | For Sale | $153,900 | +57.8% | $99 / Sq Ft |
| 01/30/2015 01/30/15 | Sold | $97,500 | 0.0% | $63 / Sq Ft |
| 12/31/2014 12/31/14 | Pending | -- | -- | -- |
| 11/01/2014 11/01/14 | For Sale | $97,500 | +169.3% | $63 / Sq Ft |
| 02/26/2014 02/26/14 | Sold | $36,200 | -19.4% | $23 / Sq Ft |
| 02/17/2014 02/17/14 | For Sale | $44,900 | -- | $29 / Sq Ft |
Tax History Compared to Growth
Tax History
| Year | Tax Paid | Tax Assessment Tax Assessment Total Assessment is a certain percentage of the fair market value that is determined by local assessors to be the total taxable value of land and additions on the property. | Land | Improvement |
|---|---|---|---|---|
| 2024 | $3,146 | $70,110 | $19,530 | $50,580 |
| 2023 | $3,106 | $70,105 | $19,530 | $50,575 |
| 2022 | $2,265 | $43,680 | $14,070 | $29,610 |
| 2021 | $2,270 | $43,680 | $14,070 | $29,610 |
| 2020 | $2,272 | $43,680 | $14,070 | $29,610 |
| 2019 | $2,166 | $35,710 | $11,730 | $23,980 |
| 2018 | $2,162 | $35,710 | $11,730 | $23,980 |
| 2017 | $2,165 | $35,710 | $11,730 | $23,980 |
| 2016 | $2,087 | $31,510 | $7,530 | $23,980 |
| 2015 | $1,949 | $31,510 | $7,530 | $23,980 |
| 2014 | $1,676 | $27,030 | $7,530 | $19,500 |
| 2013 | $919 | $30,030 | $8,365 | $21,665 |
Agents Affiliated with this Home
-
G
Seller's Agent in 2020
Gerri Roberson
Coldwell Banker Realty
-
Demetria Vaughn
D
Buyer's Agent in 2020
Demetria Vaughn
Vision Realty, Inc.
(614) 286-7845
5 Total Sales
-
Jason Myers

Seller's Agent in 2015
Jason Myers
Key Realty
(614) 406-3038
45 Total Sales
-
Justin Gwinn

Buyer's Agent in 2015
Justin Gwinn
E-Merge
(614) 348-1303
1 in this area
137 Total Sales
-
T
Seller's Agent in 2014
Todd Levin
Elevation Commercial Realty
-
M
Buyer's Agent in 2014
Michelle Yerian
RealCom Realty, LLC
Map
Source: Columbus and Central Ohio Regional MLS
MLS Number: 214045134
APN: 010-105280
- 2960 Berwick Blvd
- 1314 S Weyant Ave
- 1470 Byron Ave
- 2957 Ivanhoe Dr
- 2908 Dover Rd
- 2827 Wellesley Rd
- 2864 Ivanhoe Dr
- 1371 Aven Dr
- 2894 Landon Dr
- 1626 Zettler Rd
- 3019 Brownlee Ave
- 3025 Langfield Dr
- 1482 Cottingham Ct W
- 1077-1079 S James Rd
- 1703 Quigley Rd
- 1086 S Hampton Rd
- 1048 S James Rd
- 3210 E Deshler Ave
- 1054 S Hampton Rd
- 3246 E Deshler Ave
