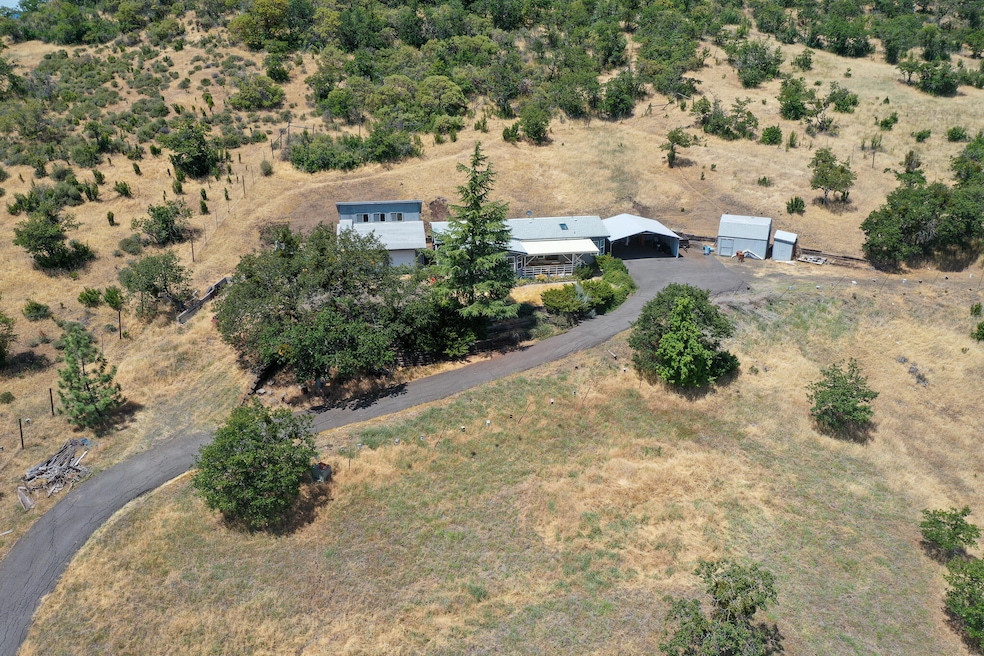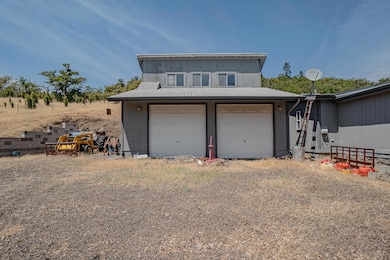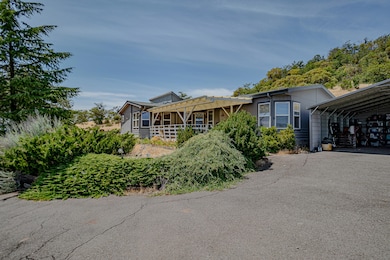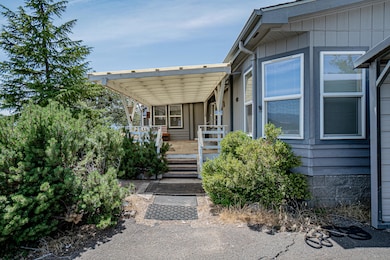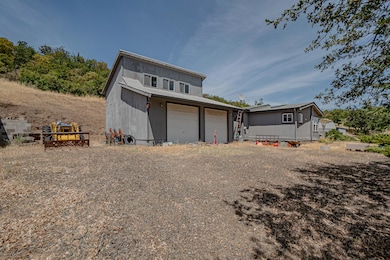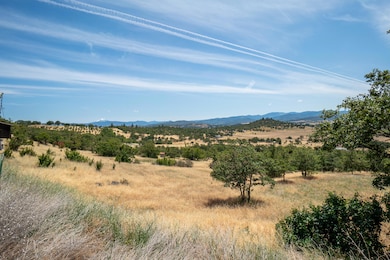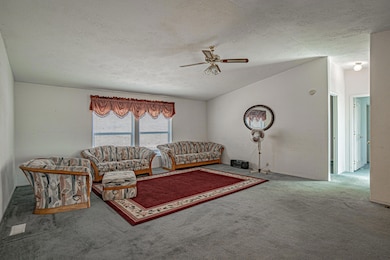1374 W Linn Rd Eagle Point, OR 97524
Estimated payment $2,699/month
Highlights
- Gated Parking
- Open Floorplan
- Vaulted Ceiling
- 12.3 Acre Lot
- Covered Deck
- Engineered Wood Flooring
About This Home
Welcome to your Eagle Point sanctuary! This charming home sits on over 12 acres offering breathtaking mountain and valley views. Property may be able to be divided, buyer to do due diligence. Has road access to both the lower & upper ends of the property. The open-concept living and dining areas are bathed in natural light, highlighted by vaulted ceilings. The spacious kitchen boasts lots of cabinets and a large adjacent dining area. Retreat to the tranquil primary suite with attached bathroom. Outside, enjoy abundant outdoor living with a deck, mature landscaping, and a serene garden space ready for your creative touch. With detached 2-car garage and extra storage, this home has it all. Minutes from Eagle Point schools, parks, walking trails, and Rogue River access. A perfect blend of country charm and community convenience—don't miss your chance to make it yours!
Property Details
Home Type
- Manufactured Home
Est. Annual Taxes
- $2,425
Year Built
- Built in 1994
Lot Details
- 12.3 Acre Lot
- No Common Walls
Parking
- 2 Car Detached Garage
- Detached Carport Space
- Workshop in Garage
- Driveway
- Gated Parking
Home Design
- Single Family Detached Home
- Manufactured Home
- Pillar, Post or Pier Foundation
- Block Foundation
- Slab Foundation
- Frame Construction
- Composition Roof
Interior Spaces
- 1,874 Sq Ft Home
- 1-Story Property
- Open Floorplan
- Vaulted Ceiling
- Ceiling Fan
- Vinyl Clad Windows
- Family Room
- Dining Room
- Laundry Room
Flooring
- Engineered Wood
- Carpet
Bedrooms and Bathrooms
- 3 Bedrooms
- Walk-In Closet
- 2 Full Bathrooms
- Soaking Tub
Outdoor Features
- Covered Deck
- Covered Patio or Porch
Schools
- Hillside Elementary School
- Eagle Point Middle School
- Eagle Point High School
Utilities
- Forced Air Heating and Cooling System
- Heat Pump System
- Well
- Septic Tank
- Phone Available
Community Details
- No Home Owners Association
Listing and Financial Details
- Assessor Parcel Number 10235529
Map
Tax History
| Year | Tax Paid | Tax Assessment Tax Assessment Total Assessment is a certain percentage of the fair market value that is determined by local assessors to be the total taxable value of land and additions on the property. | Land | Improvement |
|---|---|---|---|---|
| 2026 | $2,538 | $234,380 | -- | -- |
| 2025 | $2,425 | $227,560 | $155,600 | $71,960 |
| 2024 | $2,425 | $220,940 | $160,580 | $60,360 |
| 2023 | $2,346 | $214,510 | $155,910 | $58,600 |
| 2022 | $2,274 | $214,510 | $155,910 | $58,600 |
| 2021 | $2,191 | $208,270 | $151,370 | $56,900 |
| 2020 | $2,389 | $202,210 | $146,960 | $55,250 |
| 2019 | $2,363 | $190,620 | $138,540 | $52,080 |
| 2018 | $2,311 | $185,070 | $134,510 | $50,560 |
| 2017 | $2,250 | $185,070 | $134,510 | $50,560 |
| 2016 | $2,187 | $174,450 | $126,800 | $47,650 |
| 2015 | $2,016 | $174,450 | $126,800 | $47,650 |
| 2014 | $1,894 | $158,270 | $107,690 | $50,580 |
Property History
| Date | Event | Price | List to Sale | Price per Sq Ft |
|---|---|---|---|---|
| 12/18/2025 12/18/25 | For Sale | $479,999 | 0.0% | $256 / Sq Ft |
| 11/26/2025 11/26/25 | Pending | -- | -- | -- |
| 10/27/2025 10/27/25 | Price Changed | $479,999 | -3.9% | $256 / Sq Ft |
| 08/08/2025 08/08/25 | Price Changed | $499,500 | -4.9% | $267 / Sq Ft |
| 06/26/2025 06/26/25 | For Sale | $525,000 | -- | $280 / Sq Ft |
Source: Oregon Datashare
MLS Number: 220204677
- 445 Mount Castle Dr
- 739 W Rolling Hills Dr
- 12240 Modoc Rd Unit A
- 12240 Modoc Rd Unit B
- 12240 Modoc Rd Unit C
- 12214 Modoc Rd
- 700 Rogue Wood Dr
- 10569 Hannon Rd
- 407 N Deanjou Ave
- 0 Crater Lake Hwy
- 403 N Deanjou Ave
- 110 Linton Way
- 250 Tierra Cir
- 925 Sellwood Dr
- 912 Stonewater Dr
- 911 Stonewater Dr
- 133 Edith Cir
- 650 Sarah Ln
- 545 N Heights Dr
- 1288 S Shasta Ave
- 1145 Annalise St
- 941 Laurel St
- 3302 Ford Dr
- 431 N 5th St
- 700 N Haskell St
- 2991 Table Rock Rd
- 2654 N Foothill Rd
- 25 Donna Way
- 2190 Poplar Dr
- 1801 Poplar Dr
- 283 Berrydale Ave
- 237 E McAndrews Rd
- 645 Royal Ave
- 518 N Riverside Ave
- 217 Eastwood Dr
- 406 W Main St
- 121 S Holly St
- 416 W 11th St
- 2642 W Main St
- 459 4th Ave
