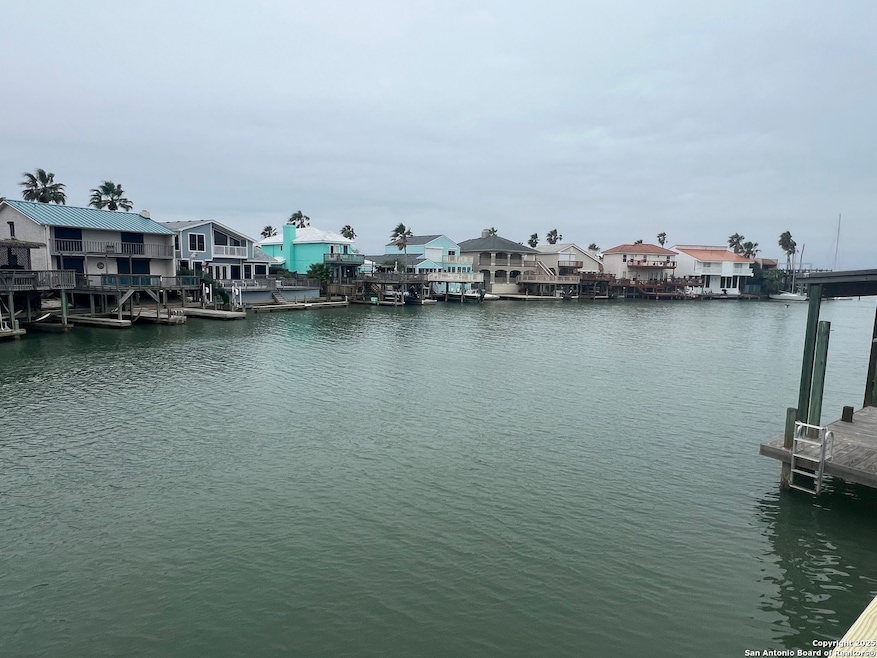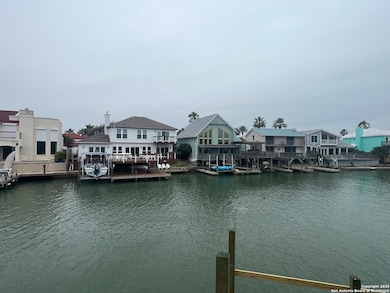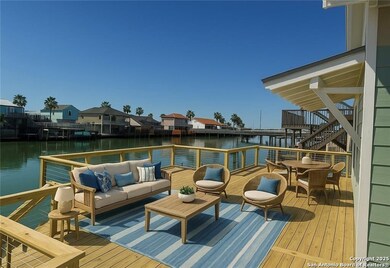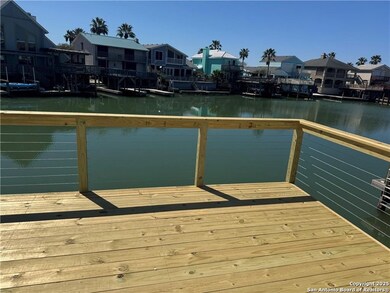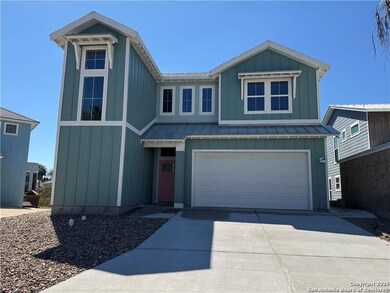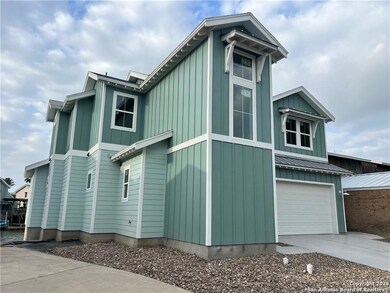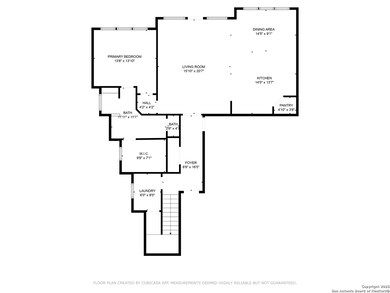
13741 Tajamar St Corpus Christi, TX 78418
Padre Island NeighborhoodEstimated payment $4,892/month
Highlights
- Boat Ramp
- Docks
- Deck
- Flour Bluff Intermediate Rated A-
- New Construction
- Community Basketball Court
About This Home
WATER FRONT NEW CONSTRUCTION! Beautiful home, nice neighborhood with mature trees makes walking or jogging a delight. This location has quick water exchange and short boat access to the Intercostal. Experience the ultimate in coastal living with this brand-new 2 story construction home perfectly situated along a wide tranquil canal on a cul-de-sac, with easy access to the Intercoastal Waterway. Walk inside to this open-concept floor plan with vaulted ceilings creating an airy atmosphere. This home offers 4 bdrms/3.5 baths with premium fixtures, Primary bdrm located downstairs, and hardwood stairs leading up to 2nd level. The kitchen features elegant quartz countertops, a gas cooktop and custom cabinetry, making it perfect for entertaining or enjoying a quiet night in. Step outside onto your deck that makes the most of the prime waterfront location.Whether you're setting off for a day on the water or simply relaxing with a book, the serene canal setting provides a peaceful backdrop to your daily life. Don't miss the opportunity to own this coastal gem, where everyday feels like a vacation. Schedule your private tour and start living your dream life by the water.
Home Details
Home Type
- Single Family
Est. Annual Taxes
- $4,810
Year Built
- Built in 2025 | New Construction
Lot Details
- 7,144 Sq Ft Lot
- Lot Dimensions: 80
- Fenced
HOA Fees
- $60 Monthly HOA Fees
Parking
- 2 Car Garage
Home Design
- Slab Foundation
- Metal Roof
Interior Spaces
- 2,538 Sq Ft Home
- Property has 2 Levels
- Ceiling Fan
- Vinyl Flooring
- Washer Hookup
Kitchen
- Walk-In Pantry
- <<builtInOvenToken>>
- Cooktop<<rangeHoodToken>>
- <<microwave>>
- Dishwasher
- Disposal
Bedrooms and Bathrooms
- 4 Bedrooms
Home Security
- Prewired Security
- Storm Windows
- Fire and Smoke Detector
Outdoor Features
- Docks
- Waterfront with Home Across Road
- Deck
Schools
- Flourbluff Elementary And Middle School
- Flourbluff High School
Utilities
- Central Heating and Cooling System
Listing and Financial Details
- Legal Lot and Block 28 / 4
- Seller Concessions Not Offered
Community Details
Overview
- $250 HOA Transfer Fee
- Padre Isle HOA
- Built by HERITAGE COMMERCIAL LLC
- Out/ Nueces Subdivision
- Mandatory home owners association
Amenities
- Community Barbecue Grill
Recreation
- Boat Ramp
- Boat Dock
- Community Basketball Court
- Park
Map
Home Values in the Area
Average Home Value in this Area
Tax History
| Year | Tax Paid | Tax Assessment Tax Assessment Total Assessment is a certain percentage of the fair market value that is determined by local assessors to be the total taxable value of land and additions on the property. | Land | Improvement |
|---|---|---|---|---|
| 2024 | $4,810 | $239,023 | $239,023 | $0 |
| 2023 | $3,491 | $178,090 | $178,090 | $0 |
| 2022 | $2,550 | $110,593 | $110,593 | $0 |
| 2021 | $2,715 | $110,593 | $110,593 | $0 |
| 2020 | $2,711 | $110,593 | $110,593 | $0 |
| 2019 | $2,775 | $110,593 | $110,593 | $0 |
| 2018 | $2,731 | $110,593 | $110,593 | $0 |
| 2017 | $2,729 | $110,593 | $110,593 | $0 |
| 2016 | $2,729 | $110,593 | $110,593 | $0 |
| 2015 | $2,770 | $110,593 | $110,593 | $0 |
| 2014 | $2,770 | $110,593 | $110,593 | $0 |
Property History
| Date | Event | Price | Change | Sq Ft Price |
|---|---|---|---|---|
| 07/03/2025 07/03/25 | Price Changed | $799,900 | 0.0% | $315 / Sq Ft |
| 06/28/2025 06/28/25 | For Rent | $8,500 | 0.0% | -- |
| 06/20/2025 06/20/25 | Price Changed | $899,900 | -9.5% | $355 / Sq Ft |
| 06/12/2025 06/12/25 | Price Changed | $994,900 | -0.4% | $392 / Sq Ft |
| 06/06/2025 06/06/25 | Price Changed | $999,000 | -4.8% | $394 / Sq Ft |
| 06/02/2025 06/02/25 | Price Changed | $1,049,000 | -8.7% | $413 / Sq Ft |
| 05/10/2025 05/10/25 | Price Changed | $1,149,000 | -4.2% | $453 / Sq Ft |
| 01/03/2025 01/03/25 | For Sale | $1,199,000 | +457.7% | $472 / Sq Ft |
| 06/09/2023 06/09/23 | Sold | -- | -- | -- |
| 04/20/2023 04/20/23 | Pending | -- | -- | -- |
| 04/14/2023 04/14/23 | For Sale | $215,000 | -- | -- |
Purchase History
| Date | Type | Sale Price | Title Company |
|---|---|---|---|
| Deed | $239,400 | San Jacinto Title | |
| Special Warranty Deed | -- | -- |
Mortgage History
| Date | Status | Loan Amount | Loan Type |
|---|---|---|---|
| Open | $700,000 | New Conventional | |
| Closed | $180,000 | New Conventional |
Similar Homes in Corpus Christi, TX
Source: San Antonio Board of REALTORS®
MLS Number: 1842110
APN: 215155
- 13731 Tajamar St
- 13729 Primavera Dr
- 13725 Primavera Dr
- 13714 A La Entrada St
- 14300 Aloha St Unit 134
- 14300 Aloha St Unit 138
- 14300 Aloha St Unit 151
- 14300 Aloha St Unit 122
- 14300 Aloha St Unit 216
- 14300 Aloha St Unit E120
- 14300 Aloha St Unit 139
- 14522 Dragonet St
- 14329 Emerald St
- 13706 Sea Horse Ave
- 13907 Sea Horse Ave
- 13729 Suntan Ave
- 13838 Sea Horse Ave
- 14509 Swordfish St
- 13701 Suntan Ave
- 14306 Emerald St
- 14205 Anegada Dr
- 14202 Marina Dr Unit D
- 14434 E Cabana St Unit 218
- 14502 E Cabana St Unit 203
- 14300 S Padre Island Dr Unit 145
- 14401 Commodores Dr Unit 110
- 14501 Compass St
- 14721 Lighthouse Dr
- 14802 Dasmarinas Dr
- 14861 S Padre Island Dr
- 15134 Barataria Dr
- 13514 Peseta Ct
- 15209 S Padre Island Dr
- 14858 Granada Dr Unit H
- 14813 Leeward Dr Unit 502
- 15409 Palmira Ave Unit B
- 15438 Seamount Cay Ct Unit 204
- 15425 Fortuna Bay Dr Unit 207
- 15201 Leeward Dr Unit ID1035609P
- 13958 Fortuna Bay Dr Unit E
